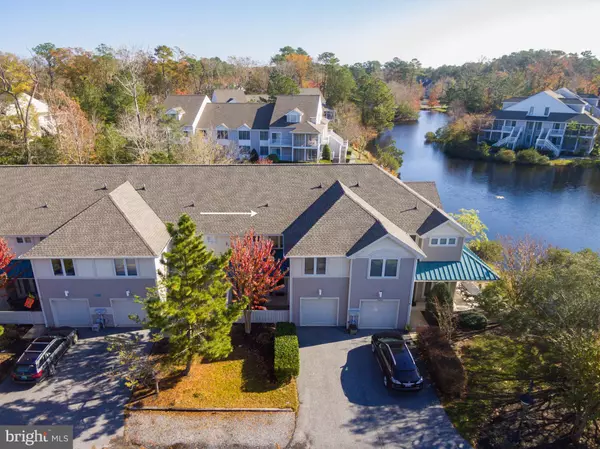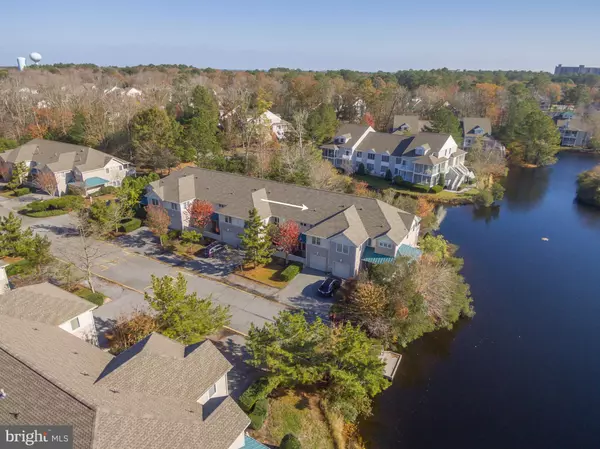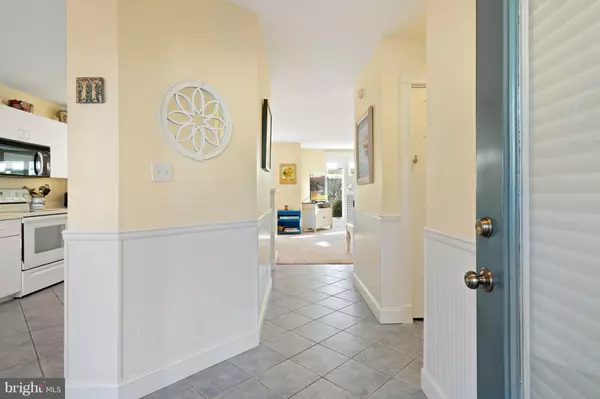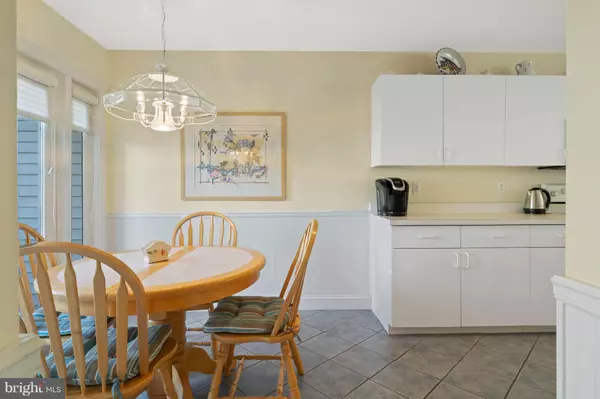$510,000
$525,000
2.9%For more information regarding the value of a property, please contact us for a free consultation.
33359 SUNDIAL PL #54033 Bethany Beach, DE 19930
3 Beds
3 Baths
1,908 SqFt
Key Details
Sold Price $510,000
Property Type Condo
Sub Type Condo/Co-op
Listing Status Sold
Purchase Type For Sale
Square Footage 1,908 sqft
Price per Sqft $267
Subdivision Sea Colony West
MLS Listing ID DESU108536
Sold Date 01/31/19
Style Coastal
Bedrooms 3
Full Baths 2
Half Baths 1
Condo Fees $1,538/qua
HOA Fees $202/qua
HOA Y/N Y
Abv Grd Liv Area 1,908
Originating Board BRIGHT
Year Built 1997
Annual Tax Amount $1,308
Tax Year 2018
Property Description
Don't miss this Lakefront Beach Home, which is turn key and ready for your enjoyment! This light and bright Sea Colony carriage home features an open floorplan perfect for entertaining. The spacious kitchen with tiled floors offers an eat-in kitchen with French doors overlooking the front patio, which is a great space for grilling after a day at the beach. Off of the dining room, you will love the expanded space of the glass enclosed, three season sunroom with tiled floors and that was just fitted with elegant new pleated shades. The family room, while adorned with windows features a fireplace to enjoy on those chilly evenings. Just imagine enjoying the morning sunrise over the lake from your master bedroom en-suite which also features a private deck. You will find two additional bedrooms and an extra space to be used for a sleeping area or gathering place. An attached garage is a bonus for all your beach toys or parking. This gem of a house is unique in it boasts views of the lake from both the front and back of the house, yet still offers complete privacy in the back yard. Recent upgrades include heating system, dishwasher& refrigerator. If fishing is your thing, relax while enjoying some catch-and-release, from what feels like your own private dock that is just steps from your front gate. Perfect cul-de-sac location, lovely decor and attention to detail make this the perfect beach retreat and is steps to the unparalleled amenities which include a State-of-the-Art Fitness Center, Pools-both indoor and outdoor, basketball courts, hot tub, tennis courts-both indoor and outdoor, private beach, jog/walking paths, Beach Shuttle stops and more! Come live the Sea Colony Lifestyle!
Location
State DE
County Sussex
Area Baltimore Hundred (31001)
Zoning G
Rooms
Main Level Bedrooms 3
Interior
Interior Features Ceiling Fan(s), Combination Dining/Living, Floor Plan - Open, Primary Bath(s), Wainscotting
Hot Water Electric
Heating Forced Air
Cooling Central A/C
Flooring Carpet, Ceramic Tile
Fireplaces Number 1
Fireplaces Type Gas/Propane
Equipment Built-In Microwave, Dishwasher, Disposal, Dryer, Oven/Range - Electric, Refrigerator, Washer, Water Heater
Furnishings Yes
Fireplace Y
Appliance Built-In Microwave, Dishwasher, Disposal, Dryer, Oven/Range - Electric, Refrigerator, Washer, Water Heater
Heat Source Propane - Leased
Exterior
Parking Features Garage - Front Entry
Garage Spaces 1.0
Amenities Available Basketball Courts, Beach, Bike Trail, Exercise Room, Fitness Center, Hot tub, Jog/Walk Path, Lake, Pool - Indoor, Pool - Outdoor, Recreational Center, Sauna, Security, Swimming Pool, Tennis Courts, Tennis - Indoor, Tot Lots/Playground, Water/Lake Privileges, Transportation Service
Water Access N
View Lake
Roof Type Architectural Shingle,Metal
Accessibility Level Entry - Main
Attached Garage 1
Total Parking Spaces 1
Garage Y
Building
Story 2
Foundation Slab
Sewer Public Sewer
Water Public
Architectural Style Coastal
Level or Stories 2
Additional Building Above Grade, Below Grade
New Construction N
Schools
Elementary Schools Lord Baltimore
Middle Schools Selbyville
High Schools Indian River
School District Indian River
Others
HOA Fee Include Bus Service,Cable TV,Common Area Maintenance,Custodial Services Maintenance,Ext Bldg Maint,Insurance,Lawn Maintenance,Management,Snow Removal,Trash,Water
Senior Community No
Tax ID 134-17.00-41.00-54033
Ownership Condominium
Acceptable Financing Cash, Conventional
Horse Property N
Listing Terms Cash, Conventional
Financing Cash,Conventional
Special Listing Condition Standard
Read Less
Want to know what your home might be worth? Contact us for a FREE valuation!

Our team is ready to help you sell your home for the highest possible price ASAP

Bought with ASHLEY BROSNAHAN • Long & Foster Real Estate, Inc.

GET MORE INFORMATION





