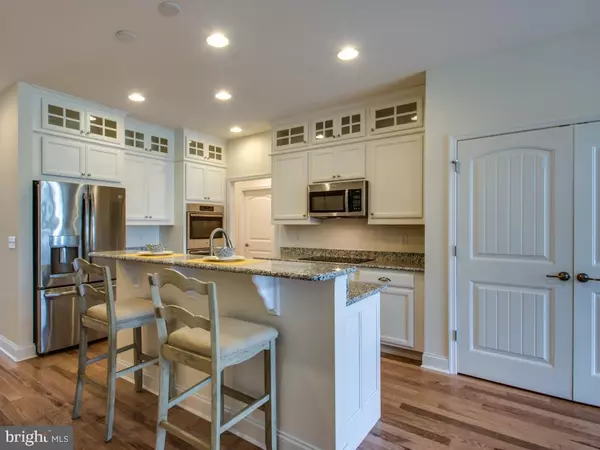$410,000
$449,900
8.9%For more information regarding the value of a property, please contact us for a free consultation.
33293 MARINA BAY CIR #49 Millsboro, DE 19966
4 Beds
4 Baths
2,800 SqFt
Key Details
Sold Price $410,000
Property Type Condo
Sub Type Condo/Co-op
Listing Status Sold
Purchase Type For Sale
Square Footage 2,800 sqft
Price per Sqft $146
Subdivision Peninsula
MLS Listing ID 1002082602
Sold Date 01/31/19
Style Coastal,Contemporary
Bedrooms 4
Full Baths 3
Half Baths 1
Condo Fees $1,395/ann
HOA Fees $314/qua
HOA Y/N Y
Abv Grd Liv Area 2,800
Originating Board BRIGHT
Year Built 2017
Annual Tax Amount $1,348
Tax Year 2017
Property Description
Opportunity knocks to own this triple mint townhome! The Pinehurst floor plan only 18 months old. Built by Schell Brothers. Desirable first floor master bedroom and a 2-car garage. There are no townhomes currently on the market in the Peninsula with first and second floor Master Bedrooms! Act quickly! 2,800 sf, 4 bedrooms and 3.5 baths, 2 car garage, patio and upper deck! Loaded with upgrades including a whole house generator. Hardwood Hickory floors on the entire first floor including the kitchen and master bedroom. Gourmet kitchen featuring stainless steel GE Profile appliances: an Induction cook top, double wall ovens, dishwasher, built in microwave and a French door fridge with ice-maker. Beautiful white Maple cabinets and upper glass display cabinets. A built-in bar area features a wine-rack and upper glass display cabinets. All surfaces are granite! The living room is bright with a wall of windows and the vaulted ceiling is striking and includes recessed lights. Enjoy the cozy living room gas fireplace. One floor living with the Master Bedroom and laundry room on the first level. The Master bedroom features a recessed ceiling, fan and door to the patio. The Master bath includes a double bowl Maple vanity with granite counter top and a tiled shower. The laundry room on this level includes a front load washer and dryer with a work sink. The spacious patio on the first level offers pond views and maintenance free landscaping. Up to the second level you have hardwood stairs and loft. The loft is open on both the font and the back of the home allowing light to keep this area open and airy. The loft features a desk area and a TV family room area. On this level there is a second-floor master bedroom with private bath featuring a Maple vanity with granite top and a glass enclosed tile shower. It also features a private upper sun deck. The second level also includes two additional guest bedrooms, one with a Juliet balcony and the third full bath featuring a double bowl Maple vanity with granite top and a full tub with tile backsplash. The Peninsula Delaware. 800 acres on the Indian River Bay. Resort style living in a gated community featuring a Jack Nicklaus Signature golf course, 32,000 sf clubhouse, full spa, fitness center, classes, three pools: indoor with hot tub, out door heated adult only pool with a twenty- person hot tub and a sandy beach wave pool with lifeguard, tennis and so much more. Where do you live? Reside in Delaware. Low RE taxes and no sales tax!
Location
State DE
County Sussex
Area Indian River Hundred (31008)
Zoning MEDIUM RESIDENTIAL
Rooms
Other Rooms Living Room, Primary Bedroom, Kitchen, Foyer, Laundry, Loft, Primary Bathroom, Half Bath
Main Level Bedrooms 1
Interior
Interior Features Built-Ins, Ceiling Fan(s), Combination Kitchen/Dining, Crown Moldings, Dining Area, Combination Dining/Living, Combination Kitchen/Living, Entry Level Bedroom, Floor Plan - Open, Kitchen - Gourmet, Primary Bath(s), Pantry, Recessed Lighting, Upgraded Countertops, Walk-in Closet(s), Window Treatments, Wood Floors, Other
Hot Water Propane, Tankless
Heating Forced Air, Central
Cooling Central A/C
Flooring Carpet, Ceramic Tile, Hardwood
Fireplaces Number 1
Fireplaces Type Gas/Propane
Equipment Built-In Microwave, Cooktop, Dishwasher, Disposal, Dryer, Oven - Double, Oven - Self Cleaning, Oven - Wall, Stainless Steel Appliances, Washer, Oven/Range - Electric, Water Heater - Tankless
Fireplace Y
Window Features Double Pane,Energy Efficient,Low-E,Screens
Appliance Built-In Microwave, Cooktop, Dishwasher, Disposal, Dryer, Oven - Double, Oven - Self Cleaning, Oven - Wall, Stainless Steel Appliances, Washer, Oven/Range - Electric, Water Heater - Tankless
Heat Source Central, Propane - Owned
Laundry Main Floor
Exterior
Exterior Feature Balcony, Deck(s), Patio(s)
Parking Features Garage Door Opener
Garage Spaces 8.0
Utilities Available Propane, Fiber Optics Available, Cable TV
Amenities Available Bar/Lounge, Basketball Courts, Beach, Bike Trail, Billiard Room, Boat Dock/Slip, Cable, Club House, Common Grounds, Dining Rooms, Fitness Center, Game Room, Gated Community, Golf Club, Golf Course, Golf Course Membership Available, Hot tub, Jog/Walk Path, Lake, Party Room, Pier/Dock, Pool - Indoor, Pool - Outdoor, Sauna, Security, Spa, Swimming Pool, Tennis Courts, Tot Lots/Playground, Water/Lake Privileges, Other
Water Access Y
Water Access Desc Boat - Powered,Canoe/Kayak,Fishing Allowed,Swimming Allowed,Waterski/Wakeboard
View Garden/Lawn, Pond
Roof Type Architectural Shingle,Metal
Accessibility 2+ Access Exits
Porch Balcony, Deck(s), Patio(s)
Attached Garage 2
Total Parking Spaces 8
Garage Y
Building
Story 2
Foundation Slab
Sewer Public Sewer
Water Public
Architectural Style Coastal, Contemporary
Level or Stories 2
Additional Building Above Grade, Below Grade
Structure Type Dry Wall
New Construction N
Schools
Elementary Schools Long Neck
Middle Schools Millsboro
High Schools Indian River
School District Indian River
Others
HOA Fee Include Cable TV,Common Area Maintenance,Fiber Optics at Dwelling,High Speed Internet,Insurance,Lawn Care Front,Lawn Care Rear,Lawn Care Side,Lawn Maintenance,Management,Pier/Dock Maintenance,Pool(s),Recreation Facility,Road Maintenance,Sauna,Security Gate,Snow Removal,Trash,Other
Senior Community No
Tax ID 234-30.00-313.02-49
Ownership Fee Simple
SqFt Source Estimated
Security Features Security System,Smoke Detector
Acceptable Financing Cash, Conventional
Listing Terms Cash, Conventional
Financing Cash,Conventional
Special Listing Condition Standard
Read Less
Want to know what your home might be worth? Contact us for a FREE valuation!

Our team is ready to help you sell your home for the highest possible price ASAP

Bought with Sandi Bisgood • Monument Sotheby's International Realty

GET MORE INFORMATION





