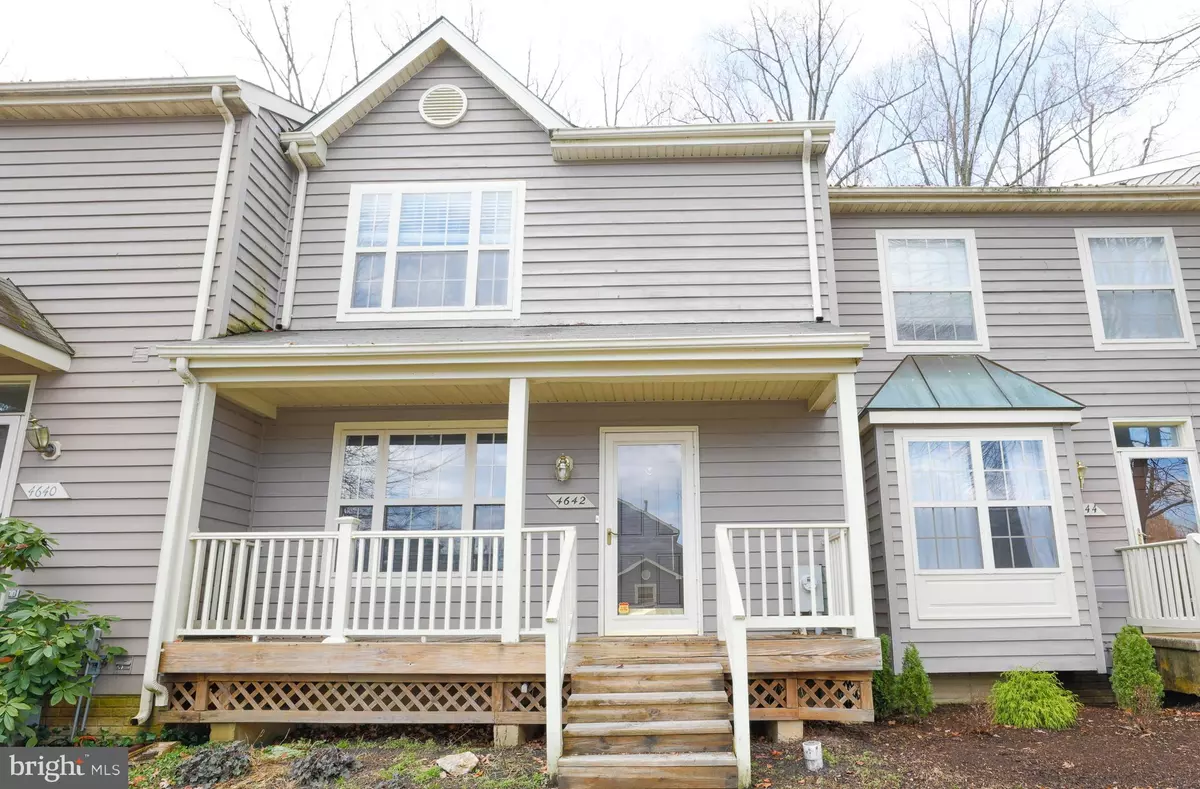$224,900
$224,900
For more information regarding the value of a property, please contact us for a free consultation.
4642 MEWS DR Owings Mills, MD 21117
3 Beds
4 Baths
1,140 SqFt
Key Details
Sold Price $224,900
Property Type Townhouse
Sub Type Interior Row/Townhouse
Listing Status Sold
Purchase Type For Sale
Square Footage 1,140 sqft
Price per Sqft $197
Subdivision Five Oaks
MLS Listing ID 1010011438
Sold Date 01/30/19
Style Traditional
Bedrooms 3
Full Baths 2
Half Baths 2
HOA Fees $63/mo
HOA Y/N Y
Abv Grd Liv Area 1,140
Originating Board BRIGHT
Year Built 1992
Annual Tax Amount $3,442
Tax Year 2018
Lot Size 1,600 Sqft
Acres 0.04
Property Description
Come see this newly updated townhome in this desirable Owings Mills Newtown community. This home boasts a brand new roof and a new top of the line HVAC system. It is within walking distance of great shopping including grocery stores, restaurants, and metro. Unlike many other in the area, this home has a large front porch and double tiered decks in the rear. This quiet neighborhood with a community pool and living room fireplace offers much privacy and you ll feel like you live amongst family with the wonderful neighbors it has been blessed with. This home is a must see and won t last long!
Location
State MD
County Baltimore
Zoning R010
Rooms
Other Rooms Living Room, Primary Bedroom, Bedroom 2, Bedroom 3, Kitchen, Family Room, Utility Room, Bathroom 2, Primary Bathroom, Half Bath
Basement Full, Outside Entrance, Heated, Fully Finished
Interior
Interior Features Attic, Carpet, Ceiling Fan(s), Combination Kitchen/Dining, Crown Moldings, Dining Area, Recessed Lighting
Hot Water Electric
Heating Forced Air
Cooling Central A/C
Flooring Carpet, Laminated
Fireplaces Number 1
Fireplaces Type Wood, Mantel(s)
Equipment Washer, Dryer, Dishwasher, Oven/Range - Gas, Refrigerator, Water Heater
Fireplace Y
Appliance Washer, Dryer, Dishwasher, Oven/Range - Gas, Refrigerator, Water Heater
Heat Source Natural Gas
Exterior
Exterior Feature Deck(s), Porch(es), Patio(s)
Amenities Available Jog/Walk Path, Swimming Pool, Tennis Courts, Tot Lots/Playground
Water Access N
Roof Type Architectural Shingle
Accessibility None
Porch Deck(s), Porch(es), Patio(s)
Garage N
Building
Story 3+
Sewer Public Sewer
Water Public
Architectural Style Traditional
Level or Stories 3+
Additional Building Above Grade, Below Grade
Structure Type Dry Wall
New Construction N
Schools
School District Baltimore County Public Schools
Others
HOA Fee Include Pool(s),Lawn Care Front,Lawn Care Rear,Snow Removal,Trash
Senior Community No
Tax ID 04022200002572
Ownership Fee Simple
SqFt Source Estimated
Horse Property N
Special Listing Condition Standard
Read Less
Want to know what your home might be worth? Contact us for a FREE valuation!

Our team is ready to help you sell your home for the highest possible price ASAP

Bought with Karen M Nelson • Coldwell Banker Realty

GET MORE INFORMATION





