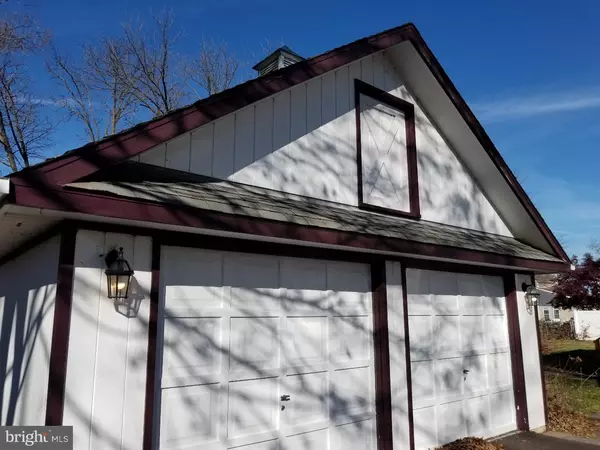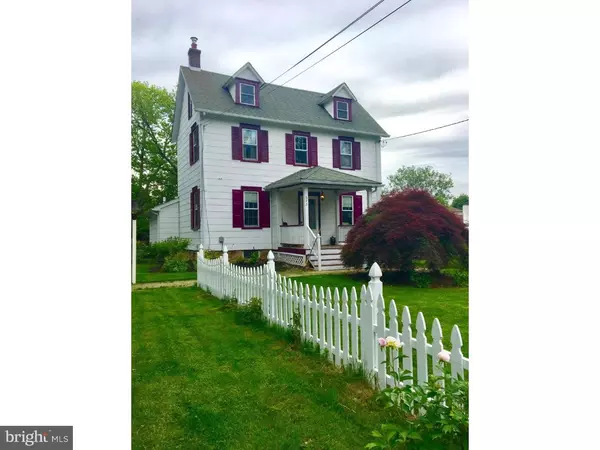$399,000
$399,000
For more information regarding the value of a property, please contact us for a free consultation.
543 E WINCHESTER AVE Langhorne, PA 19047
3 Beds
3 Baths
1,888 SqFt
Key Details
Sold Price $399,000
Property Type Single Family Home
Sub Type Detached
Listing Status Sold
Purchase Type For Sale
Square Footage 1,888 sqft
Price per Sqft $211
Subdivision Pinecrest
MLS Listing ID PABU127874
Sold Date 02/06/19
Style Colonial,Farmhouse/National Folk
Bedrooms 3
Full Baths 2
Half Baths 1
HOA Y/N N
Abv Grd Liv Area 1,888
Originating Board TREND
Year Built 1900
Annual Tax Amount $4,611
Tax Year 2018
Lot Size 0.354 Acres
Acres 0.5
Lot Dimensions 110X140
Property Description
Own a piece of United States history! This property was once part of the William Penn Estate. William Penn founded the Pennsylvania Colony in 1682. Penn was an early adopter of the principles of democracy and his ideals served as inspiration for the U.S. Constitution. The house was considered the "servants quarters" and it is rich with 19th century charm. The home offers pine flooring throughout all living spaces. Downstairs you will find your living room, formal dining room, laundry room, half bath, and a large eat-in kitchen that lets out to the refinished back deck. Upstairs you will find a large master bedroom with master bath, 2 more large bedrooms and a second full bath, a walk -up/floored attic with new windows(playroom). Other buildings on property include: 2-car detached garage complete with a large floored attic, and a unique concrete-block outbuilding that served as the milk storage room. This building has been completely restored(inside and out) with new roof, new drywall, new windows, and electrical outlets. There is a stone wall on the side of the house that was the original property line. It is unknown what year the wall was built but it is safe to say that it pre-dates the house. The current owner restored/repaired and sealed the original foundation of the house. The masons dated the stone used for the foundation to be pre-1850s. Other major updates include: Water heater, new sewage pump, sump pump, picket fence, remodeled kitchen, high-end pellet stove, security system. This home was built to last! We would love to pass it on to someone who appreciates the history and value offered here. We will have just one open house and it is scheduled for this Sunday 11/25/18 from 11am-2pm.
Location
State PA
County Bucks
Area Middletown Twp (10122)
Zoning R1
Rooms
Other Rooms Living Room, Dining Room, Primary Bedroom, Bedroom 2, Kitchen, Bedroom 1, Laundry, Attic
Basement Full, Unfinished
Interior
Interior Features Primary Bath(s), Ceiling Fan(s), Kitchen - Eat-In
Hot Water Oil
Heating Forced Air
Cooling Central A/C
Flooring Wood, Tile/Brick
Equipment Dishwasher
Fireplace N
Appliance Dishwasher
Heat Source Oil
Laundry Main Floor
Exterior
Exterior Feature Deck(s), Porch(es)
Parking Features Garage Door Opener, Garage - Side Entry
Garage Spaces 5.0
Water Access N
Roof Type Pitched,Shingle
Accessibility None
Porch Deck(s), Porch(es)
Total Parking Spaces 5
Garage Y
Building
Lot Description Level
Story 2
Foundation Stone
Sewer Public Sewer
Water Public
Architectural Style Colonial, Farmhouse/National Folk
Level or Stories 2
Additional Building Above Grade
New Construction N
Schools
Elementary Schools Heckman
Middle Schools Maple Point
High Schools Neshaminy
School District Neshaminy
Others
Senior Community No
Tax ID 22-028-091
Ownership Fee Simple
SqFt Source Estimated
Special Listing Condition Standard
Read Less
Want to know what your home might be worth? Contact us for a FREE valuation!

Our team is ready to help you sell your home for the highest possible price ASAP

Bought with Thomas S Ruhfass • RE/MAX Properties - Newtown

GET MORE INFORMATION





