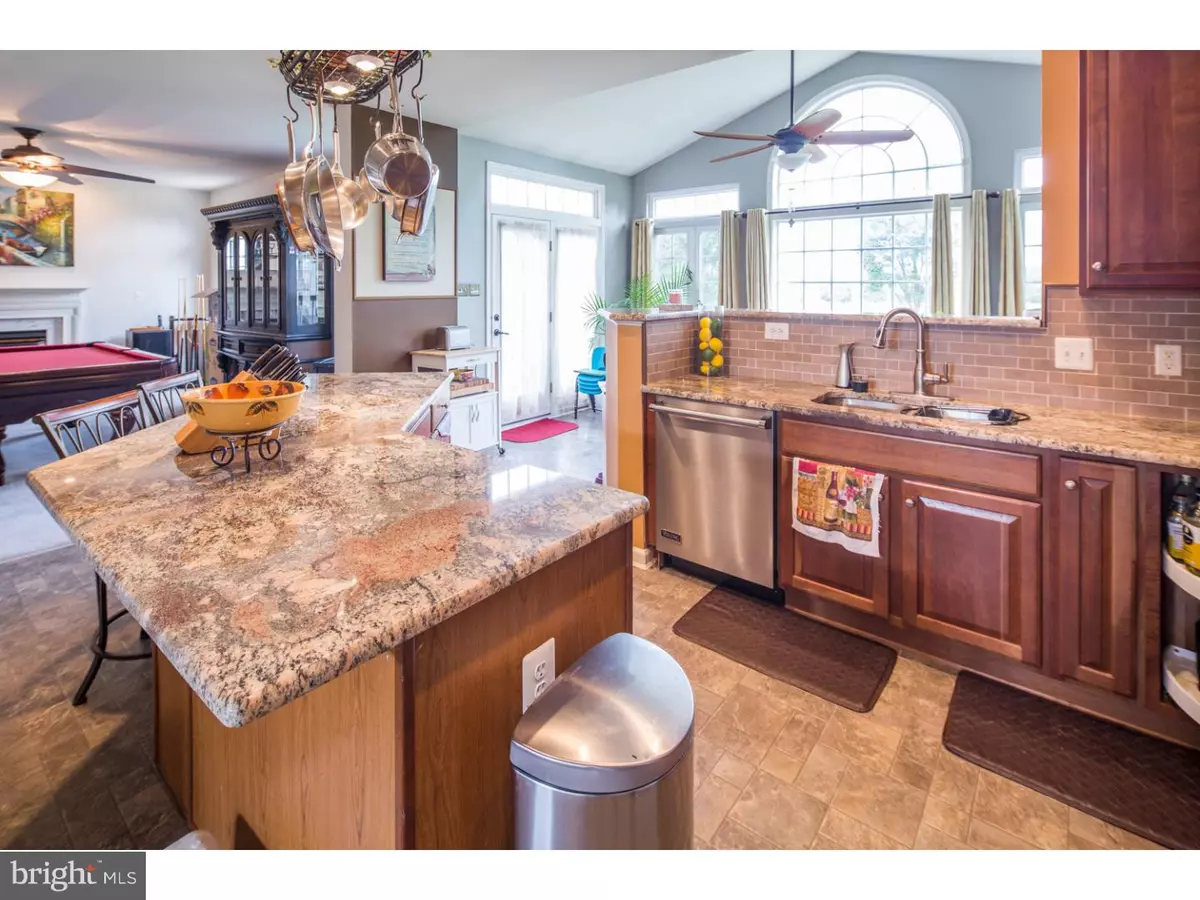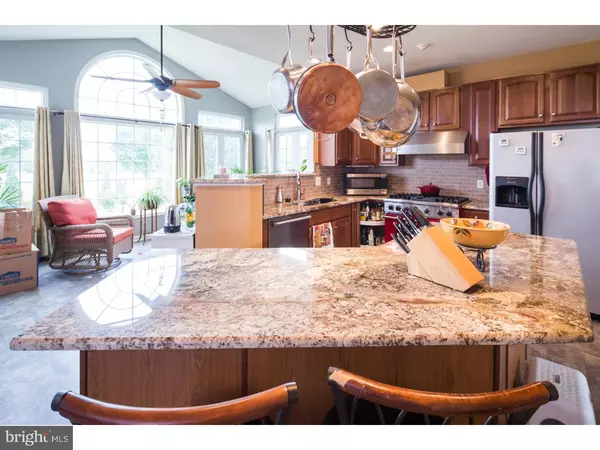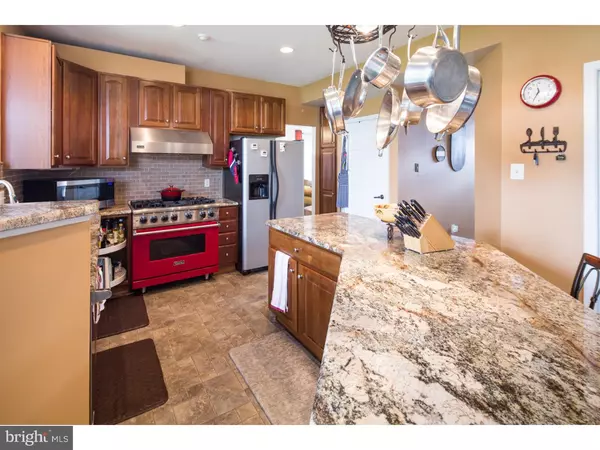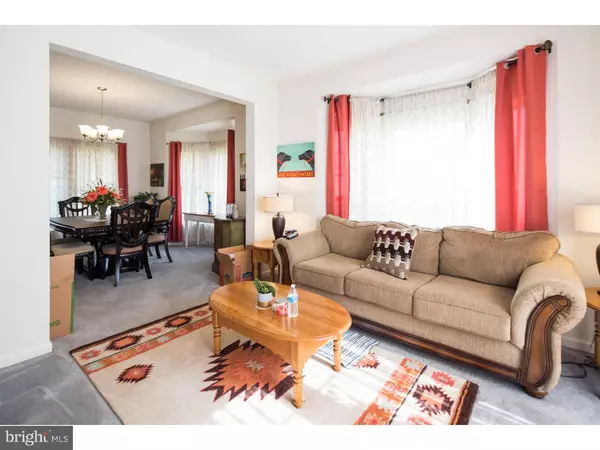$335,000
$369,900
9.4%For more information regarding the value of a property, please contact us for a free consultation.
8 BUTTERFLY LN Bear, DE 19701
4 Beds
3 Baths
2,375 SqFt
Key Details
Sold Price $335,000
Property Type Single Family Home
Sub Type Detached
Listing Status Sold
Purchase Type For Sale
Square Footage 2,375 sqft
Price per Sqft $141
Subdivision Governors Field
MLS Listing ID DENC316648
Sold Date 02/11/19
Style Colonial
Bedrooms 4
Full Baths 2
Half Baths 1
HOA Fees $29/ann
HOA Y/N Y
Abv Grd Liv Area 2,375
Originating Board BRIGHT
Year Built 2006
Annual Tax Amount $2,989
Tax Year 2017
Lot Size 0.290 Acres
Acres 0.29
Lot Dimensions 0X0
Property Description
Come to a home that allows you to get away from it all, without leaving it all! The outstanding view of the meadow from the morning room, the large master bedroom with beautiful adjoining bathroom and Viking Kitchen make this house a "must see", especially for chefs or aspiring chefs. The range is a Viking series 5 VGR536-6B, the Red option with matching hood, the dishwasher is a Viking VDW302WSSS, all less than a year old! Upon entering the house the living room and dining room showcase bow windows allowing plenty of light. Walking into the kitchen to prepare your gourmet meal, check out the granite turned island and countertops beautifully showing off the overhead pot rack. There are plenty of cherry cabinets, a pantry, and tiled backsplash top it all off. The adjoining morning room has a palladium window and wall to wall windows allowing in the bright sunlight for your plants. You can check out your garden from the sunroom. Completing this open concept is the family room with a gas fireplace to curl up on a cold winter evening. Upstairs is the master bedroom with a sitting room and beautiful 4 piece master bath. The remaining 3 bedrooms are spacious. While the basement is unfinished, there is a rough in for another full bath and egress. You must see this beautiful house, just waiting for your furniture.
Location
State DE
County New Castle
Area Newark/Glasgow (30905)
Zoning UNKNOWN
Rooms
Other Rooms Living Room, Dining Room, Primary Bedroom, Bedroom 2, Bedroom 3, Kitchen, Family Room, Bedroom 1, Other
Basement Full, Unfinished
Interior
Interior Features Primary Bath(s), Kitchen - Island, Ceiling Fan(s), Stall Shower, Kitchen - Eat-In
Hot Water Natural Gas
Heating Forced Air
Cooling Central A/C
Flooring Fully Carpeted
Fireplaces Number 1
Fireplaces Type Marble, Gas/Propane
Equipment Built-In Range, Oven - Wall, Oven - Self Cleaning, Commercial Range, Dishwasher, Refrigerator, Disposal
Fireplace Y
Appliance Built-In Range, Oven - Wall, Oven - Self Cleaning, Commercial Range, Dishwasher, Refrigerator, Disposal
Heat Source Natural Gas
Laundry Main Floor
Exterior
Parking Features Built In
Garage Spaces 5.0
Water Access N
Roof Type Shingle
Accessibility None
Attached Garage 2
Total Parking Spaces 5
Garage Y
Building
Lot Description Open, Front Yard, Rear Yard, SideYard(s)
Story 2
Sewer Public Sewer
Water Public
Architectural Style Colonial
Level or Stories 2
Additional Building Above Grade
Structure Type Cathedral Ceilings,9'+ Ceilings
New Construction N
Schools
School District Christina
Others
HOA Fee Include Common Area Maintenance,Snow Removal
Senior Community No
Tax ID 10-039.30-232
Ownership Fee Simple
SqFt Source Assessor
Acceptable Financing Conventional, VA, FHA 203(b)
Listing Terms Conventional, VA, FHA 203(b)
Financing Conventional,VA,FHA 203(b)
Special Listing Condition Standard
Read Less
Want to know what your home might be worth? Contact us for a FREE valuation!

Our team is ready to help you sell your home for the highest possible price ASAP

Bought with Charles J Robino • Meyer & Meyer Realty

GET MORE INFORMATION





