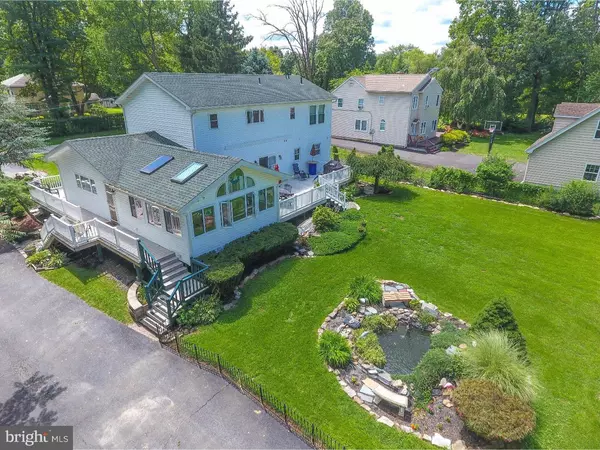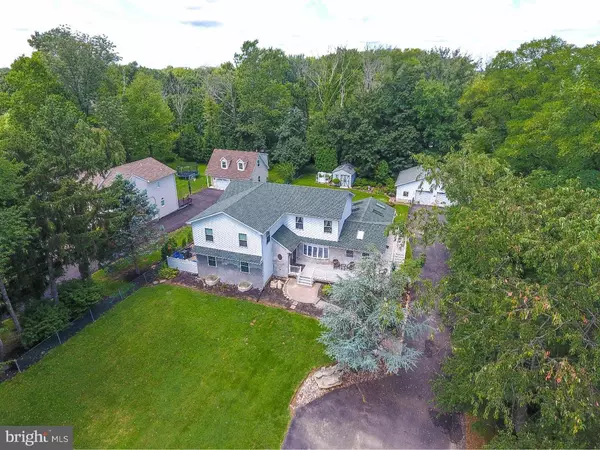$505,000
$529,900
4.7%For more information regarding the value of a property, please contact us for a free consultation.
111 LANGHORNE AVE Langhorne, PA 19047
5 Beds
5 Baths
3,420 SqFt
Key Details
Sold Price $505,000
Property Type Single Family Home
Sub Type Detached
Listing Status Sold
Purchase Type For Sale
Square Footage 3,420 sqft
Price per Sqft $147
Subdivision Langhorne Manor
MLS Listing ID 1002201336
Sold Date 02/12/19
Style Traditional
Bedrooms 5
Full Baths 5
HOA Y/N N
Abv Grd Liv Area 3,420
Originating Board TREND
Year Built 1964
Annual Tax Amount $9,017
Tax Year 2018
Lot Size 0.496 Acres
Acres 0.5
Lot Dimensions 108X200
Property Description
PRICE REDUCTION! Located in sought after Langhorne Manor Borough and Neshaminy School District, this large custom home exemplifies craftmanship and is built for a multi-generation or combined household. Remodeled with a second floor addition in 2010, this home is set-up for two families. This 3,400+ sq. ft. home has five bedrooms, five full bathrooms, two multi-use rooms that currently function as bedrooms, a large kitchen, two living rooms, first and second floor laundry areas, a sun room, finished basement. It also has a detached oversized garage with a working station that allows for plenty of space for multiple cars, tools and storage. The home has tons of closet space, newer central air, separate heating and cooling units for the first & second floor and a tankless water system. This beautiful home sits on .5 acres and contains a Koi fish pond, enclosed garden & reflection area, with a large deck off the front and back of the home. Located in close proximity to SEPTA Regional Rail, Route 1, the PA Turnpike & downtown historic Langhorne Borough, this home has it all! Book your showing today! Listing Agent is related to seller.
Location
State PA
County Bucks
Area Langhorne Manor Boro (10119)
Zoning RA
Rooms
Other Rooms Living Room, Dining Room, Primary Bedroom, Bedroom 2, Bedroom 3, Kitchen, Family Room, Bedroom 1, Other
Basement Full
Main Level Bedrooms 2
Interior
Interior Features Kitchen - Eat-In
Hot Water Natural Gas
Heating Central, Baseboard - Hot Water
Cooling Central A/C
Fireplace N
Heat Source Natural Gas, Electric
Laundry Main Floor, Upper Floor
Exterior
Parking Features Oversized
Garage Spaces 5.0
Water Access N
Accessibility None
Total Parking Spaces 5
Garage Y
Building
Story 2
Sewer Public Sewer
Water Public
Architectural Style Traditional
Level or Stories 2
Additional Building Above Grade
New Construction N
Schools
Middle Schools Maple Point
High Schools Neshaminy
School District Neshaminy
Others
Senior Community No
Tax ID 19-004-074
Ownership Fee Simple
SqFt Source Estimated
Special Listing Condition Standard
Read Less
Want to know what your home might be worth? Contact us for a FREE valuation!

Our team is ready to help you sell your home for the highest possible price ASAP

Bought with Lisa Ann Longenbach • Keller Williams Real Estate-Langhorne

GET MORE INFORMATION





