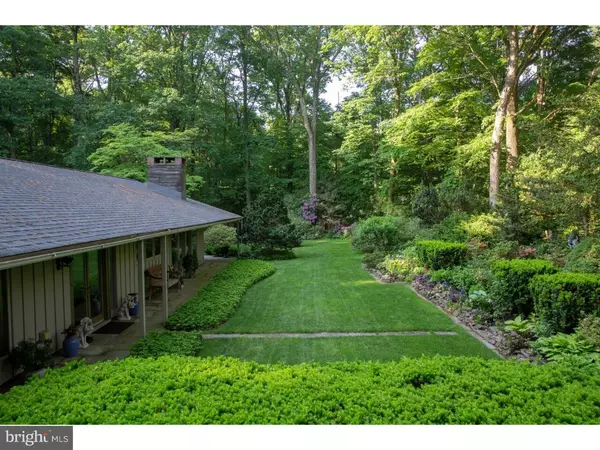$825,000
$899,000
8.2%For more information regarding the value of a property, please contact us for a free consultation.
4639 CHURCH RD Doylestown, PA 18902
5 Beds
3 Baths
3,352 SqFt
Key Details
Sold Price $825,000
Property Type Single Family Home
Sub Type Detached
Listing Status Sold
Purchase Type For Sale
Square Footage 3,352 sqft
Price per Sqft $246
Subdivision None Available
MLS Listing ID 1009171830
Sold Date 02/22/19
Style Ranch/Rambler
Bedrooms 5
Full Baths 2
Half Baths 1
HOA Y/N N
Abv Grd Liv Area 3,352
Originating Board TREND
Year Built 1965
Annual Tax Amount $9,702
Tax Year 2018
Lot Size 2.499 Acres
Acres 3.39
Lot Dimensions 0X0
Property Description
Hillside Hall is a home that reflects a mid-century aesthetic, yet, deeply rooted in Bucks County landscape. The home, located down a long drive, provides a very beautiful 3.39 acre setting with patios, an in-ground pool and lushly landscaped woodlands. The home is a sprawling, highly desirable one level home that is approximately 3,400 square feet. The nicely arranged kitchen can easily be incorporated into the dining room and Great Room to create the open floor plan that creates the perfect entertaining flow. The Great Room with vaulted ceiling has a beautiful wood burning fireplace which is the nucleus of the room. The fireplace is flanked on either side with walls of glass sliders that create the proverbial "one with nature" atmosphere. The library or formal living room, with fireplace, is ideal for that obligatory "quiet" room for serious conversation. This sprawling home has a total of five bedrooms and 2 1/2 baths. The current owners have incorporated a complete waterproofing of the basement, new landscaping and various other improvements. If you are searching for a unique property that can become an exciting fulltime residence or weekend retreat, then Hillside Hall should be investigated.
Location
State PA
County Bucks
Area Buckingham Twp (10106)
Zoning R1
Direction South
Rooms
Other Rooms Living Room, Dining Room, Primary Bedroom, Bedroom 2, Bedroom 3, Kitchen, Bedroom 1, Other, Attic
Basement Partial, Unfinished
Main Level Bedrooms 5
Interior
Interior Features Primary Bath(s), Ceiling Fan(s), Exposed Beams, Stall Shower, Kitchen - Eat-In
Hot Water S/W Changeover
Heating Other
Cooling Central A/C
Flooring Wood, Fully Carpeted, Tile/Brick, Stone
Fireplaces Number 2
Fireplaces Type Brick, Stone
Equipment Oven - Self Cleaning
Fireplace Y
Window Features Energy Efficient,Replacement
Appliance Oven - Self Cleaning
Heat Source Oil
Laundry Main Floor
Exterior
Exterior Feature Patio(s)
Parking Features Inside Access, Garage Door Opener
Garage Spaces 5.0
Fence Other
Pool In Ground
Water Access N
Roof Type Pitched
Accessibility None
Porch Patio(s)
Attached Garage 2
Total Parking Spaces 5
Garage Y
Building
Lot Description Irregular, Level, Sloping, Open, Trees/Wooded, Front Yard, Rear Yard, SideYard(s)
Story 1
Foundation Concrete Perimeter, Slab
Sewer On Site Septic
Water Well
Architectural Style Ranch/Rambler
Level or Stories 1
Additional Building Above Grade
Structure Type Cathedral Ceilings
New Construction N
Schools
High Schools Central Bucks High School East
School District Central Bucks
Others
Senior Community No
Tax ID 06-010-074,06-010-097
Ownership Fee Simple
SqFt Source Assessor
Security Features Security System
Special Listing Condition Standard
Read Less
Want to know what your home might be worth? Contact us for a FREE valuation!

Our team is ready to help you sell your home for the highest possible price ASAP

Bought with Arthur Mazzei • Addison Wolfe Real Estate
GET MORE INFORMATION





