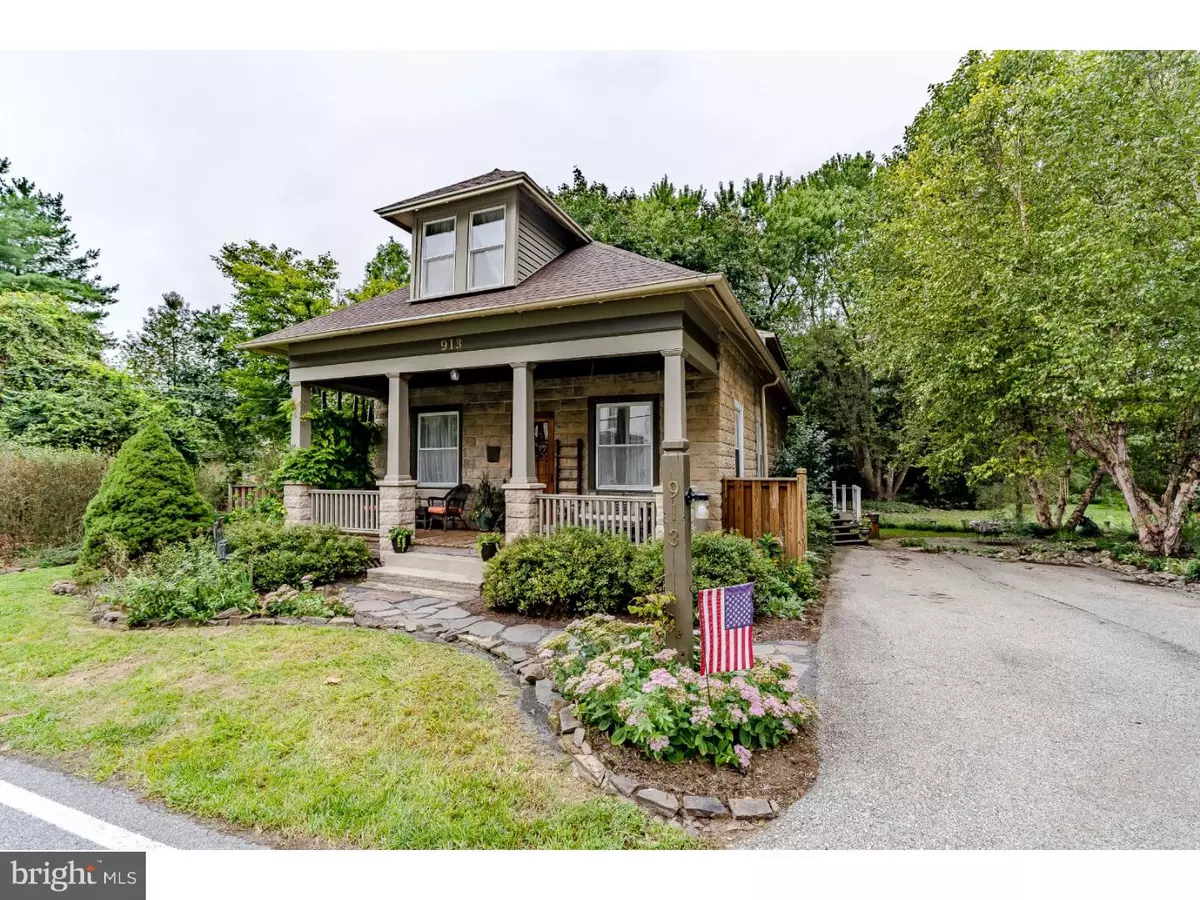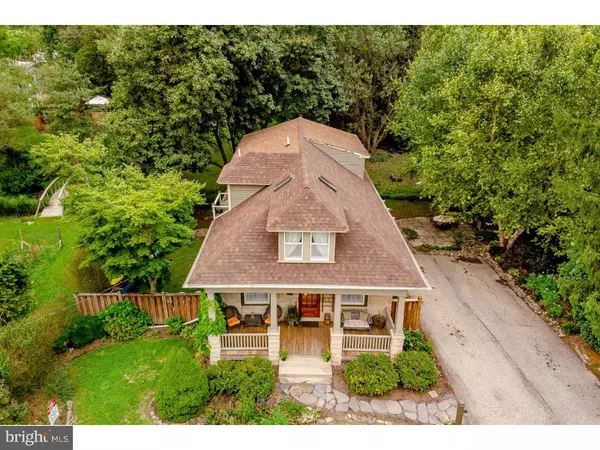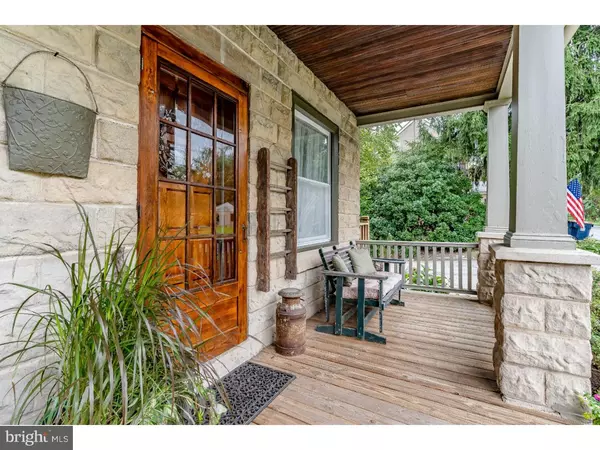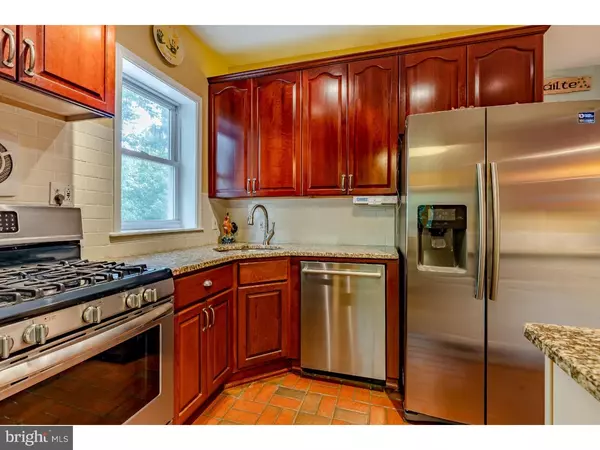$213,000
$225,000
5.3%For more information regarding the value of a property, please contact us for a free consultation.
913 PORT PROVIDENCE RD Phoenixville, PA 19460
3 Beds
2 Baths
1,685 SqFt
Key Details
Sold Price $213,000
Property Type Single Family Home
Sub Type Detached
Listing Status Sold
Purchase Type For Sale
Square Footage 1,685 sqft
Price per Sqft $126
Subdivision Port Providence
MLS Listing ID 1006204916
Sold Date 02/15/19
Style Bungalow
Bedrooms 3
Full Baths 2
HOA Y/N N
Abv Grd Liv Area 1,685
Originating Board TREND
Year Built 1910
Annual Tax Amount $3,942
Tax Year 2018
Lot Size 0.448 Acres
Acres 0.45
Lot Dimensions 90
Property Description
PLEASE READ THE SUPPORTING DOCUMENTATION PRIOR TO SCHEDULING A SHOWING! This home requires a significant amount of flood insurance! What an amazing opportunity to make your vacation home your permanent residence! No need to pack everyone into the car for the long ride to the river house! Move to this charming bungalow, 1 block away from the river. This beautifully renovated home is 1 block away form the Fitzwater restaurant and Tap House and walking distance to all the restaurants and shopping downtown Phoenixville has to offer! Bring your Kayak and your toothbrush and enjoy some well earned rest at the river! This one will not last, schedule your showing today! This property requires a significant amount of flood insurance! PLEASE READ THE SUPPORTING DOCUMENTATION PRIOR TO SCHEDULING A SHOWING!
Location
State PA
County Montgomery
Area Upper Providence Twp (10661)
Zoning R2
Rooms
Other Rooms Living Room, Primary Bedroom, Bedroom 2, Bedroom 3, Kitchen, Family Room, Bedroom 1
Basement Full, Unfinished
Interior
Interior Features Skylight(s), Exposed Beams, Kitchen - Eat-In
Hot Water Natural Gas
Heating Zoned, Energy Star Heating System
Cooling Central A/C
Flooring Wood, Tile/Brick
Fireplace N
Heat Source Natural Gas
Laundry Upper Floor
Exterior
Exterior Feature Deck(s), Patio(s), Porch(es)
Garage Spaces 3.0
Water Access N
Roof Type Pitched,Shingle
Accessibility None
Porch Deck(s), Patio(s), Porch(es)
Total Parking Spaces 3
Garage N
Building
Lot Description Open, Trees/Wooded, Front Yard, Rear Yard, SideYard(s)
Story 2
Foundation Stone
Sewer Public Sewer
Water Well
Architectural Style Bungalow
Level or Stories 2
Additional Building Above Grade
Structure Type Cathedral Ceilings
New Construction N
Schools
School District Spring-Ford Area
Others
Senior Community No
Tax ID 61-00-04270-007
Ownership Fee Simple
SqFt Source Estimated
Acceptable Financing Conventional, FHA 203(b)
Listing Terms Conventional, FHA 203(b)
Financing Conventional,FHA 203(b)
Special Listing Condition Standard
Read Less
Want to know what your home might be worth? Contact us for a FREE valuation!

Our team is ready to help you sell your home for the highest possible price ASAP

Bought with Christopher L Meszaros • Countryside Realty

GET MORE INFORMATION





