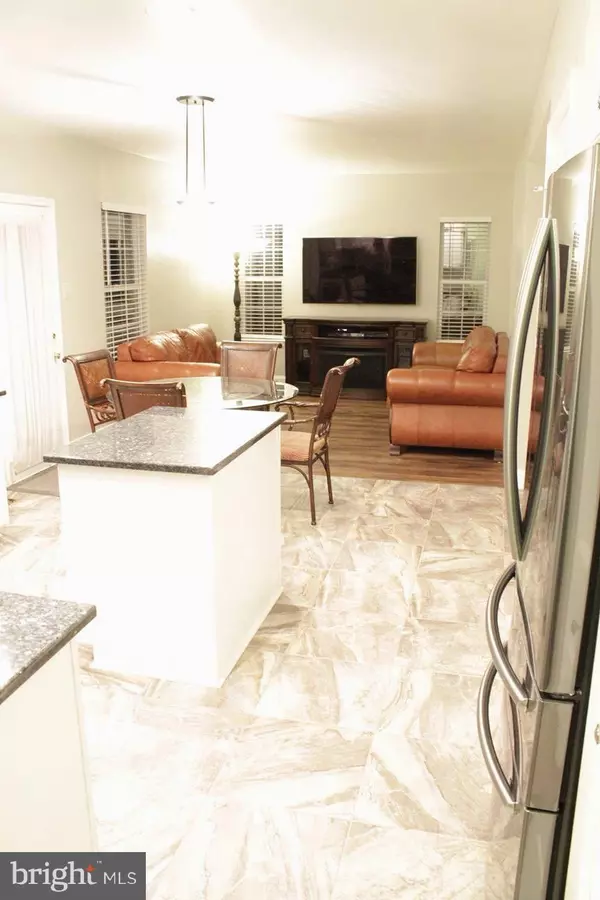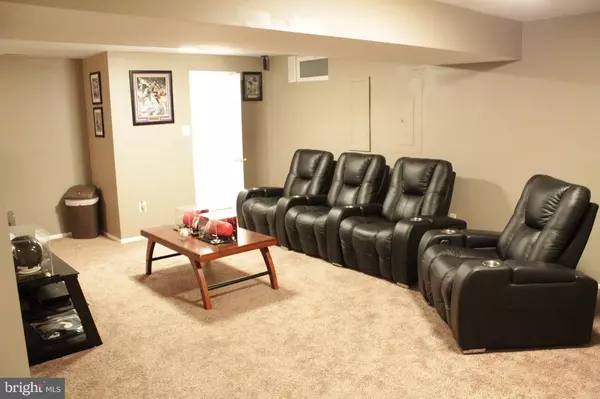$335,000
$335,000
For more information regarding the value of a property, please contact us for a free consultation.
9011 TARPLEYS CIR Baltimore, MD 21237
4 Beds
4 Baths
1,801 SqFt
Key Details
Sold Price $335,000
Property Type Single Family Home
Sub Type Detached
Listing Status Sold
Purchase Type For Sale
Square Footage 1,801 sqft
Price per Sqft $186
Subdivision Kenwood Park
MLS Listing ID MDBC331486
Sold Date 02/25/19
Style Colonial
Bedrooms 4
Full Baths 2
Half Baths 2
HOA Fees $20/mo
HOA Y/N Y
Abv Grd Liv Area 1,801
Originating Board BRIGHT
Year Built 2000
Annual Tax Amount $3,960
Tax Year 2018
Lot Size 5,100 Sqft
Acres 0.12
Property Description
Captivating 4BR/2Full,2 half baths Colonial in the desirable Kenwood Park Community! Located on a premium lot with attached garage and covered front porch. This home features an abundance of natural light, is freshly painted, and well kept carpet and hardwood floors. A spacious kitchen with newly installed appliances including a double oven... A cooks dream! Kitchen opens to the family room. Plenty of space for entertainment. Newly renovated finished basement which includes bathroom, storage room, and laundry room. This home features plenty of major updated areas. eg... Roof, Driveway, Garage door, Front porch rails and rear deck rail which includes lights...A definite Must See! Easy access to school, shops and highways.
Location
State MD
County Baltimore
Zoning RESIDENTIAL
Rooms
Basement Fully Finished, Walkout Stairs, Windows, Sump Pump, Interior Access
Interior
Interior Features Kitchen - Eat-In, Family Room Off Kitchen, Kitchen - Island, Primary Bath(s), Wood Floors, Formal/Separate Dining Room, Combination Dining/Living
Hot Water Natural Gas
Heating Forced Air
Cooling Central A/C
Flooring Carpet, Hardwood, Ceramic Tile
Equipment Dishwasher, Oven - Double, Refrigerator, Stove
Fireplace N
Appliance Dishwasher, Oven - Double, Refrigerator, Stove
Heat Source Natural Gas
Exterior
Exterior Feature Porch(es), Deck(s)
Parking Features Built In, Garage - Front Entry
Garage Spaces 1.0
Water Access N
Roof Type Composite
Accessibility None
Porch Porch(es), Deck(s)
Attached Garage 1
Total Parking Spaces 1
Garage Y
Building
Story 2
Sewer Public Sewer
Water Public
Architectural Style Colonial
Level or Stories 2
Additional Building Above Grade, Below Grade
New Construction N
Schools
Elementary Schools Elmwood
Middle Schools Parkville Middle & Center Of Technology
High Schools Overlea High & Academy Of Finance
School District Baltimore County Public Schools
Others
Senior Community No
Tax ID 04142200014115
Ownership Fee Simple
SqFt Source Assessor
Special Listing Condition Standard
Read Less
Want to know what your home might be worth? Contact us for a FREE valuation!

Our team is ready to help you sell your home for the highest possible price ASAP

Bought with Lionel Burnett • HomeSmart

GET MORE INFORMATION





