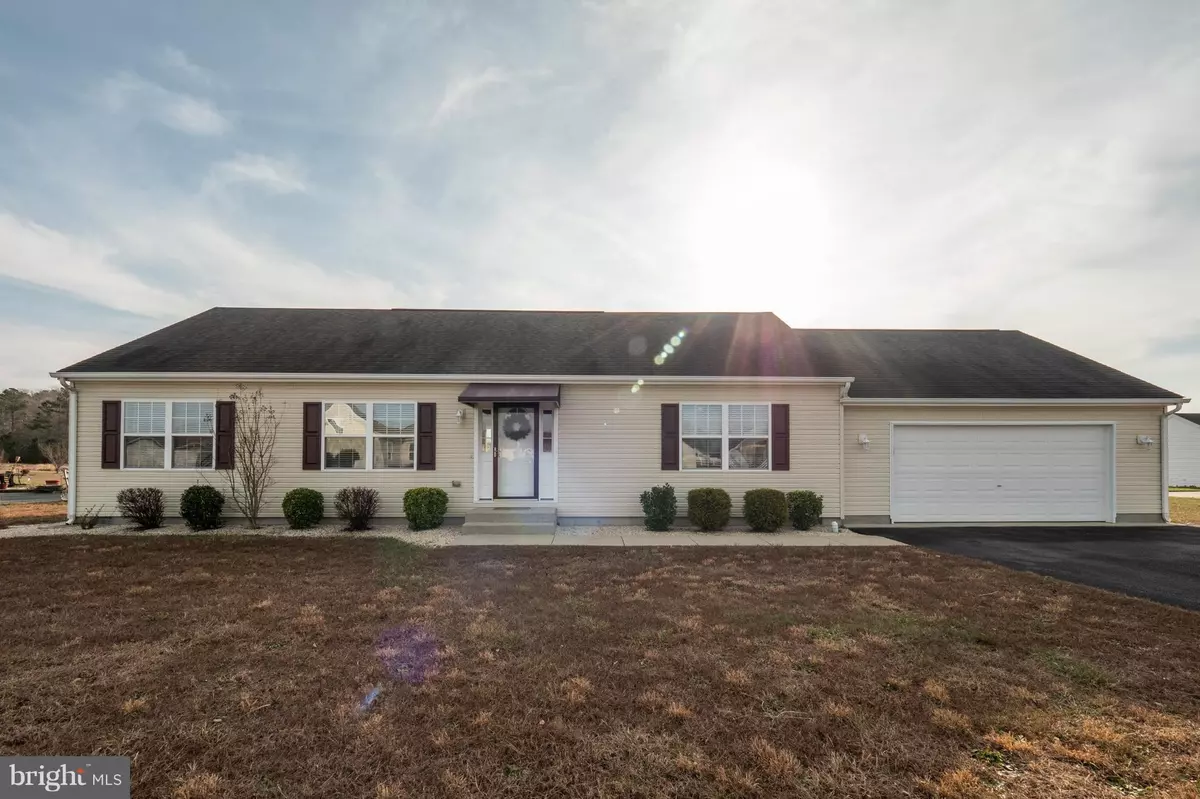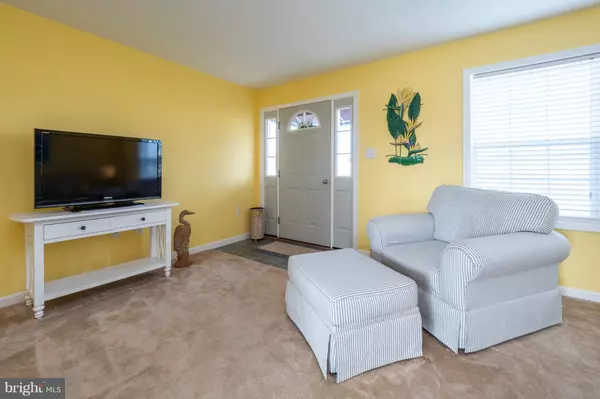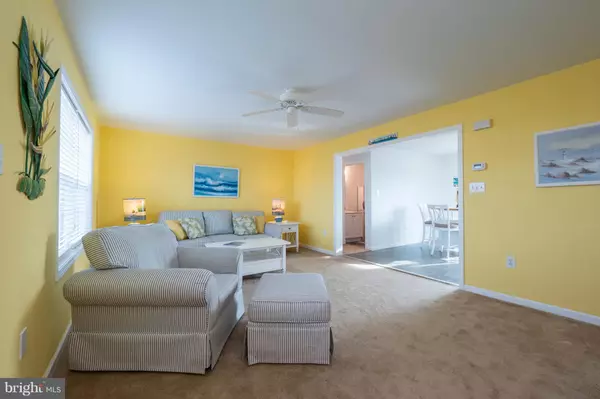$256,700
$264,900
3.1%For more information regarding the value of a property, please contact us for a free consultation.
30096 REGATTA BAY BLVD Lewes, DE 19958
3 Beds
2 Baths
1,456 SqFt
Key Details
Sold Price $256,700
Property Type Single Family Home
Sub Type Detached
Listing Status Sold
Purchase Type For Sale
Square Footage 1,456 sqft
Price per Sqft $176
Subdivision Heron Bay
MLS Listing ID DESU128640
Sold Date 02/28/19
Style Ranch/Rambler,Cottage,Coastal
Bedrooms 3
Full Baths 2
HOA Fees $55/ann
HOA Y/N Y
Abv Grd Liv Area 1,456
Originating Board BRIGHT
Year Built 2007
Annual Tax Amount $911
Tax Year 2018
Lot Size 0.560 Acres
Acres 0.56
Property Description
You owe it to yourself to come see this incredible coastal cottage in the Heron Bay community. This home features 3 bedrooms, 2 bathrooms, an oversized two car garage, and a huge unfinished attic just to name a few things! Situated on an awe inspiring pond homesite the views will never grow old and you will never have a neighbor directly behind you. The community s low HOA dues of $660 annually include access to the community clubhouse, community in-ground pool, basketball and tennis courts, and street snow removal. This home is located less than 9 miles to Lewes Beach and only minutes from all of the wonderful tax free shopping that the Delaware Beach has to offer. Call now to schedule your private tour!
Location
State DE
County Sussex
Area Indian River Hundred (31008)
Zoning MEDIUM RESIDENTIAL
Rooms
Other Rooms Dining Room, Primary Bedroom, Bedroom 2, Bedroom 3, Kitchen, Great Room, Laundry, Bathroom 2, Primary Bathroom
Main Level Bedrooms 3
Interior
Interior Features Carpet, Ceiling Fan(s), Combination Kitchen/Dining, Entry Level Bedroom, Family Room Off Kitchen, Floor Plan - Open, Walk-in Closet(s), Window Treatments
Heating Forced Air
Cooling Central A/C
Flooring Carpet, Vinyl
Equipment Built-In Microwave, Dishwasher, Disposal, Dryer - Electric, Oven/Range - Electric, Refrigerator, Washer, Water Heater
Furnishings No
Fireplace N
Appliance Built-In Microwave, Dishwasher, Disposal, Dryer - Electric, Oven/Range - Electric, Refrigerator, Washer, Water Heater
Heat Source Propane - Leased
Exterior
Parking Features Garage - Front Entry, Built In, Inside Access
Garage Spaces 6.0
Utilities Available Under Ground
Amenities Available Club House, Common Grounds, Community Center, Exercise Room, Fitness Center, Pool - Outdoor, Recreational Center, Swimming Pool, Basketball Courts, Tennis Courts, Tot Lots/Playground
Water Access N
Roof Type Architectural Shingle
Accessibility None
Attached Garage 2
Total Parking Spaces 6
Garage Y
Building
Lot Description Open
Story 1
Foundation Crawl Space, Concrete Perimeter
Sewer Private Sewer
Water Public
Architectural Style Ranch/Rambler, Cottage, Coastal
Level or Stories 1
Additional Building Above Grade, Below Grade
Structure Type Dry Wall
New Construction N
Schools
High Schools Cape Henlopen
School District Cape Henlopen
Others
HOA Fee Include Common Area Maintenance,Pool(s),Recreation Facility,Road Maintenance,Snow Removal
Senior Community No
Tax ID 234-05.00-222.00
Ownership Fee Simple
SqFt Source Assessor
Security Features Smoke Detector
Acceptable Financing Cash, Conventional, FHA, USDA, VA
Horse Property N
Listing Terms Cash, Conventional, FHA, USDA, VA
Financing Cash,Conventional,FHA,USDA,VA
Special Listing Condition Standard
Read Less
Want to know what your home might be worth? Contact us for a FREE valuation!

Our team is ready to help you sell your home for the highest possible price ASAP

Bought with MICHAEL KENNEDY • Keller Williams Realty
GET MORE INFORMATION





