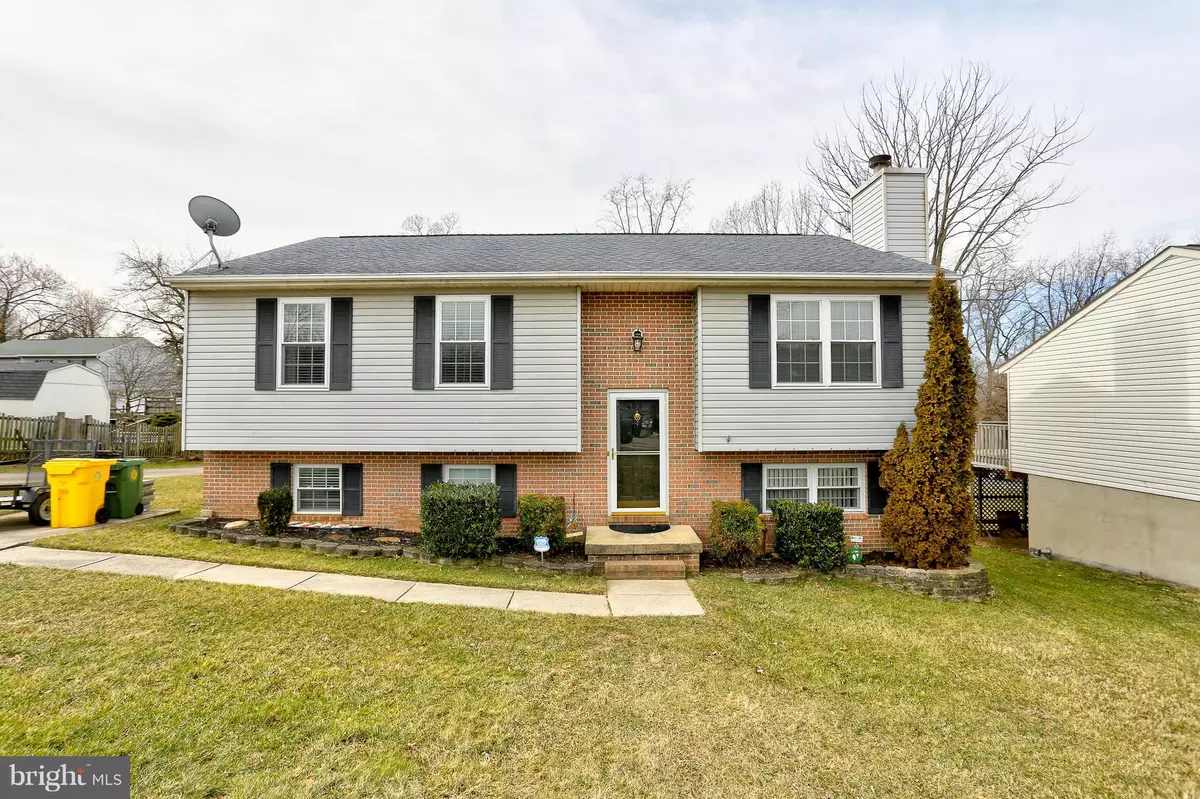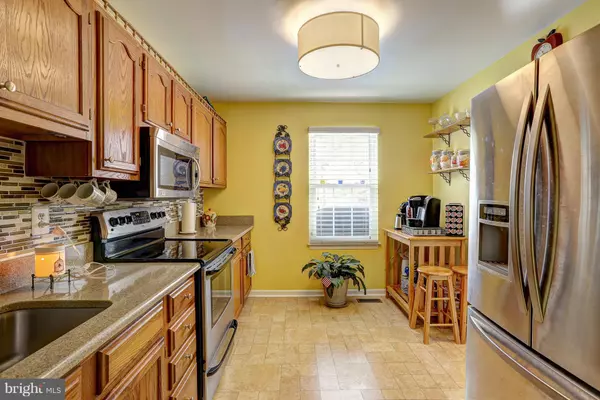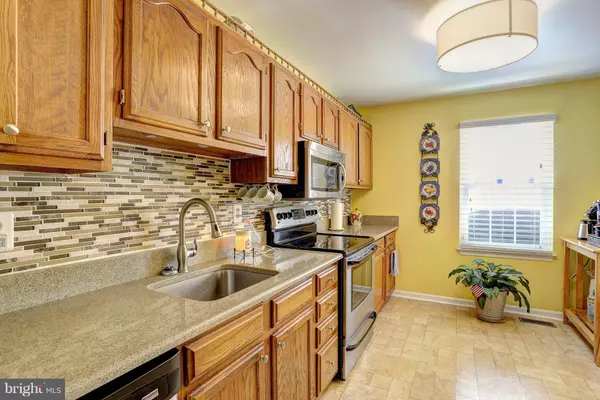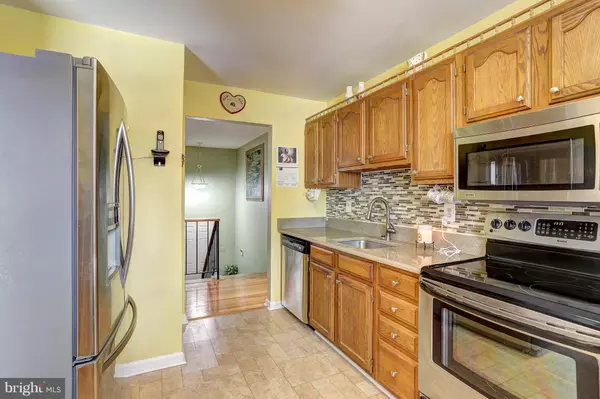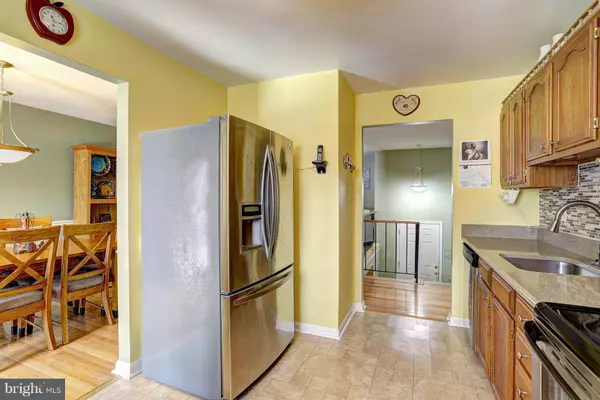$255,000
$254,999
For more information regarding the value of a property, please contact us for a free consultation.
5622 HARBOR VALLEY DR Baltimore, MD 21225
4 Beds
3 Baths
1,708 SqFt
Key Details
Sold Price $255,000
Property Type Single Family Home
Sub Type Detached
Listing Status Sold
Purchase Type For Sale
Square Footage 1,708 sqft
Price per Sqft $149
Subdivision Harbor Valley Estates
MLS Listing ID MDAA303190
Sold Date 02/28/19
Style Split Foyer
Bedrooms 4
Full Baths 3
HOA Fees $8/ann
HOA Y/N Y
Abv Grd Liv Area 1,188
Originating Board BRIGHT
Year Built 1988
Annual Tax Amount $2,760
Tax Year 2018
Lot Size 7,802 Sqft
Acres 0.18
Property Sub-Type Detached
Property Description
Welcome Home! Original owners meticulously maintained this amazing split. Warm up by the brand new pellet stove in the living room (will be installed in February) and/or light the pellet stove in the lower level family room this winter. Imagine lounging on your DuraDeck under the SunSetter awning overlooking your fenced backyard. Hardwood floors have been installed throughout the main level. The kitchen boasts quartz counter tops, custom backsplash and stainless steel appliances. Most systems are ten years old or less. Main bath recently updated. Closet organization systems installed in each bedroom closet. Master bedroom has attached master bath with Hercules toilet, step in shower and skylight. Space fabric attic rug reduces heat loss in winter and heat gain in the summer. Dual electric panel. Workshop in lower level. Lower level bedroom has unbelievable closet space, recessed lighting and a separate wall heater and thermostat. Soak in the jet tub in the attached bath. Walkout onto the covered patio from the family room. Owner has contract with Senate Pest for termite monitoring and was inspected 12/17/18 with no evidence of termites. Document uploaded. So much to like with this home. Near shopping, schools and major highways. 13-month HWA home warranty. Schedule your showing today.
Location
State MD
County Anne Arundel
Zoning R5
Rooms
Other Rooms Living Room, Dining Room, Kitchen, Family Room, Workshop
Basement Connecting Stairway, Daylight, Partial, Heated, Improved, Interior Access, Windows, Workshop, Sump Pump
Main Level Bedrooms 3
Interior
Interior Features Attic, Carpet, Ceiling Fan(s), Combination Dining/Living, Floor Plan - Traditional, Primary Bath(s), Recessed Lighting, Upgraded Countertops, Wood Floors, Chair Railings, Skylight(s), Crown Moldings
Heating Heat Pump(s)
Cooling Heat Pump(s)
Equipment Built-In Microwave, Dishwasher, Dryer - Front Loading, Exhaust Fan, Extra Refrigerator/Freezer, Icemaker, Oven/Range - Electric, Refrigerator, Washer - Front Loading, Water Heater
Fireplace N
Window Features Double Pane,Screens,Skylights,Vinyl Clad
Appliance Built-In Microwave, Dishwasher, Dryer - Front Loading, Exhaust Fan, Extra Refrigerator/Freezer, Icemaker, Oven/Range - Electric, Refrigerator, Washer - Front Loading, Water Heater
Heat Source Electric
Exterior
Exterior Feature Deck(s), Patio(s)
Fence Vinyl
Amenities Available Common Grounds
Water Access N
Accessibility None
Porch Deck(s), Patio(s)
Garage N
Building
Story 2
Sewer Public Sewer
Water Public
Architectural Style Split Foyer
Level or Stories 2
Additional Building Above Grade, Below Grade
New Construction N
Schools
Elementary Schools Brooklyn Park
Middle Schools Brooklyn Park
High Schools North County
School District Anne Arundel County Public Schools
Others
HOA Fee Include Common Area Maintenance
Senior Community No
Tax ID 020538590046738
Ownership Fee Simple
SqFt Source Assessor
Acceptable Financing Cash, Conventional, FHA, VA
Horse Property N
Listing Terms Cash, Conventional, FHA, VA
Financing Cash,Conventional,FHA,VA
Special Listing Condition Standard
Read Less
Want to know what your home might be worth? Contact us for a FREE valuation!

Our team is ready to help you sell your home for the highest possible price ASAP

Bought with Kimberly B Solloway • Douglas Realty, LLC
GET MORE INFORMATION

