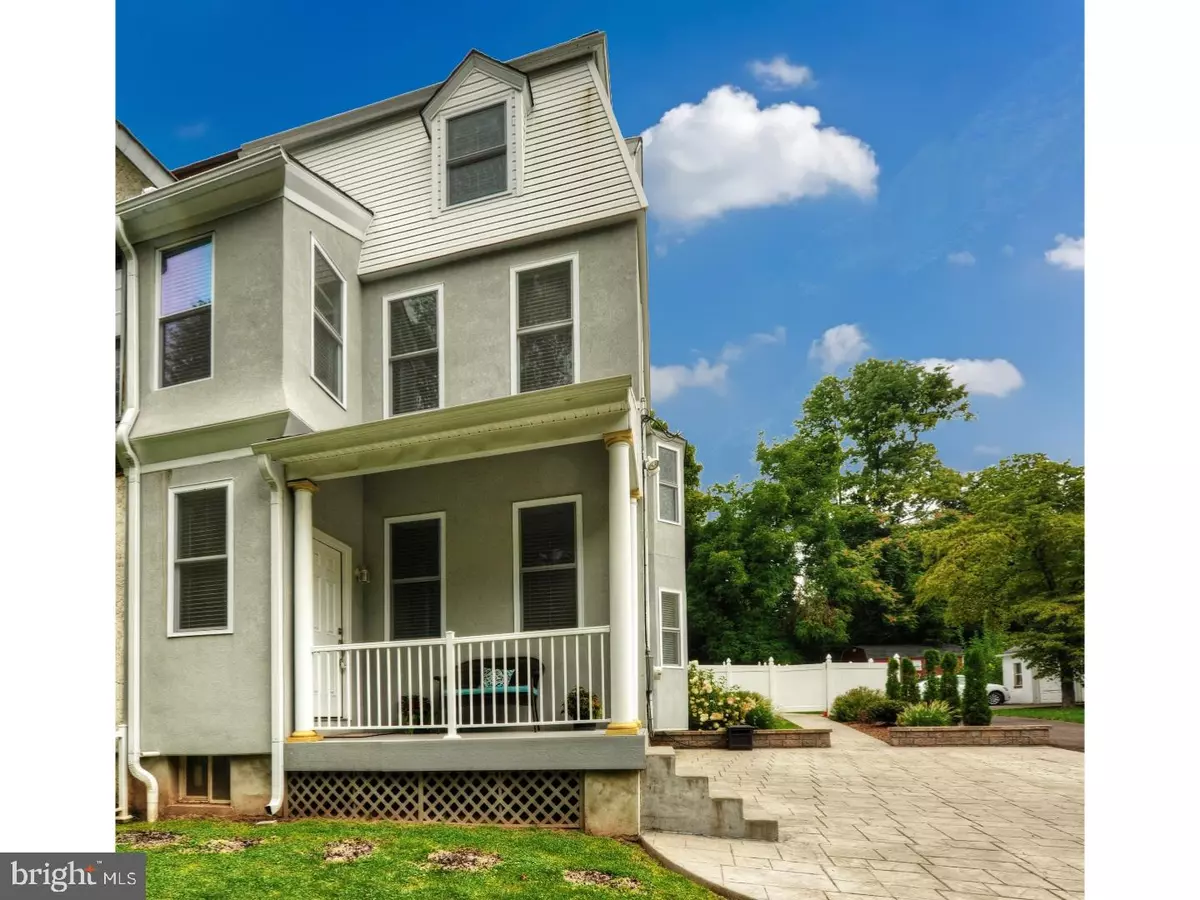$349,900
$349,900
For more information regarding the value of a property, please contact us for a free consultation.
339 PORT PROVIDENCE RD Phoenixville, PA 19460
3 Beds
3 Baths
2,310 SqFt
Key Details
Sold Price $349,900
Property Type Single Family Home
Sub Type Twin/Semi-Detached
Listing Status Sold
Purchase Type For Sale
Square Footage 2,310 sqft
Price per Sqft $151
Subdivision Port Providence
MLS Listing ID 1002273094
Sold Date 02/28/19
Style Traditional
Bedrooms 3
Full Baths 2
Half Baths 1
HOA Y/N N
Abv Grd Liv Area 2,310
Originating Board TREND
Year Built 1900
Annual Tax Amount $3,067
Tax Year 2018
Lot Size 0.560 Acres
Acres 0.56
Lot Dimensions 25
Property Description
Come visit this stunningly renovated Home!! Entering into the home you will be amazed by the spacious and bright Open Floor Plan with 9-Foot Ceilings. The first floor boasts a large Living Room and expansive Dining Room with Beautiful Bay Windows, a Bathroom and a Gourmet Kitchen with newer Stainless Steel Appliances (Sub-Zero Refrigerator, Double Ovens, Microwave, Stove and Glass Hood), Quartz Countertops, Custom Cabinets, super-sized island, an Extra Wide Stainless Steel Sink and Glass Backsplash. Second Floor includes: 3 large Bedrooms (Ceiling Fans, Large Closets, Plenty of Windows), Large Full Bathroom (with Marble Vanity, Tub and Shower) and a Rooftop Balcony with a Beautiful View of the Backyard. The third floor is home to a Beautiful Master Suite complete with Large Bedroom, Walk-In Closet, and a Luxurious Master Bathroom with Frameless Glass Shower Doors, Extra-Large Stand-Alone Bathtub, Double Sinks, Carrera Marble Countertop and Vanity. Other Features include: Newer HVAC, Electrical and Plumbing, newer Water Well and Pump, Beautiful Stone Patio and Driveway, Fenced-In Backyard and professional Landscaping. Great river access and views. Ample parking and even more parking available nearby for when you are entertaining.
Location
State PA
County Montgomery
Area Upper Providence Twp (10661)
Zoning R2
Rooms
Other Rooms Living Room, Dining Room, Primary Bedroom, Bedroom 2, Bedroom 3, Kitchen, Bedroom 1, Laundry
Basement Full
Interior
Interior Features Primary Bath(s), Kitchen - Island, Butlers Pantry, Ceiling Fan(s), Kitchen - Eat-In
Hot Water Electric
Heating Other
Cooling Central A/C
Flooring Wood, Tile/Brick
Equipment Cooktop, Built-In Range, Oven - Double, Oven - Self Cleaning, Dishwasher, Disposal, Built-In Microwave
Fireplace N
Window Features Bay/Bow
Appliance Cooktop, Built-In Range, Oven - Double, Oven - Self Cleaning, Dishwasher, Disposal, Built-In Microwave
Heat Source Electric
Laundry Main Floor
Exterior
Exterior Feature Roof, Patio(s), Porch(es)
Garage Spaces 3.0
Utilities Available Cable TV
Water Access N
View Water
Roof Type Flat,Pitched,Shingle
Accessibility None
Porch Roof, Patio(s), Porch(es)
Total Parking Spaces 3
Garage N
Building
Lot Description Level, Open, Front Yard, Rear Yard, SideYard(s)
Story 3+
Foundation Concrete Perimeter
Sewer Public Sewer
Water Well
Architectural Style Traditional
Level or Stories 3+
Additional Building Above Grade
Structure Type Cathedral Ceilings,9'+ Ceilings
New Construction N
Schools
School District Spring-Ford Area
Others
Senior Community No
Tax ID 61-00-04321-001
Ownership Fee Simple
SqFt Source Assessor
Special Listing Condition Standard
Read Less
Want to know what your home might be worth? Contact us for a FREE valuation!

Our team is ready to help you sell your home for the highest possible price ASAP

Bought with Stacey Bauer • RE/MAX Main Line-West Chester

GET MORE INFORMATION





