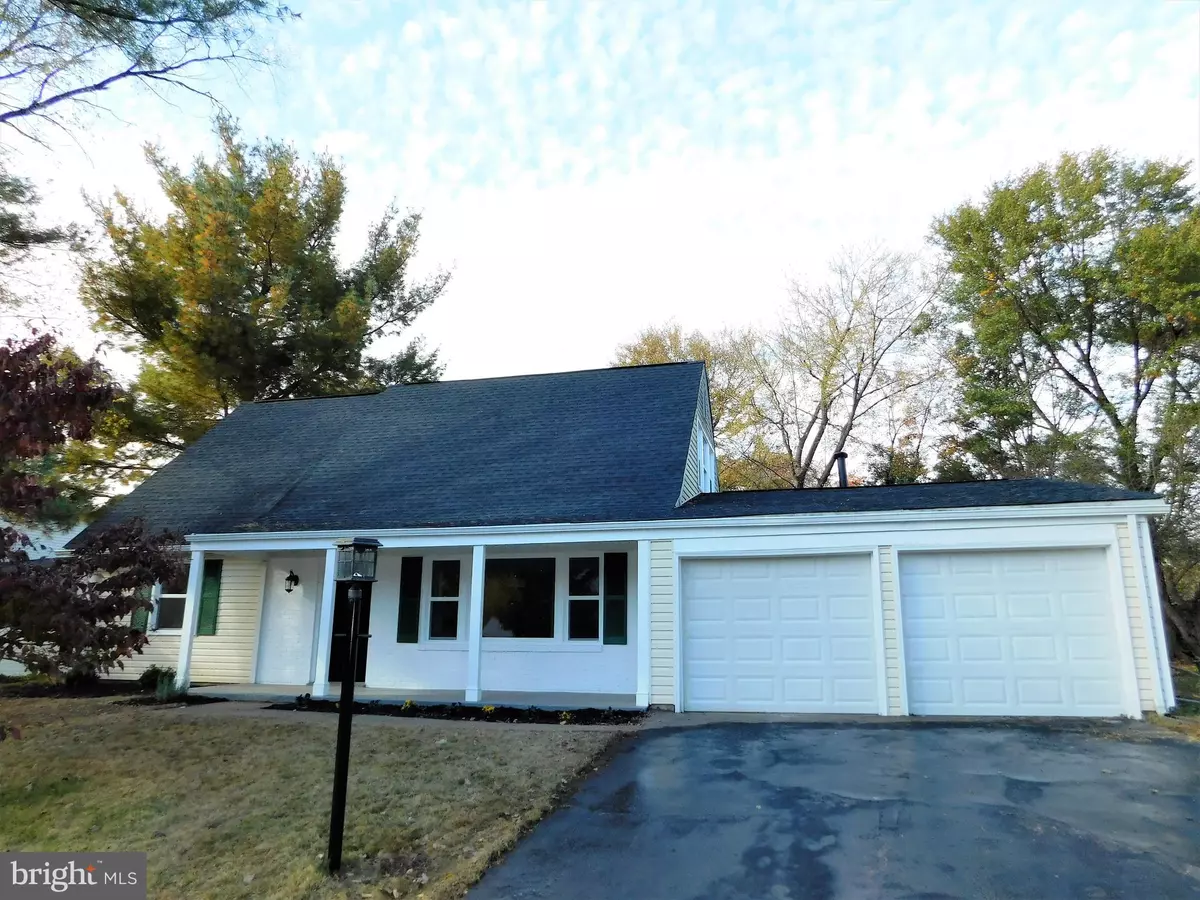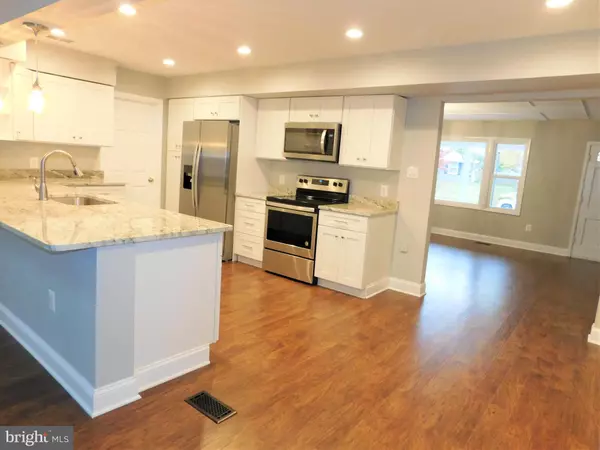$555,000
$549,900
0.9%For more information regarding the value of a property, please contact us for a free consultation.
13310 PENNYPACKER LN Fairfax, VA 22033
4 Beds
2 Baths
2,112 SqFt
Key Details
Sold Price $555,000
Property Type Single Family Home
Sub Type Detached
Listing Status Sold
Purchase Type For Sale
Square Footage 2,112 sqft
Price per Sqft $262
Subdivision Greenbriar
MLS Listing ID 1010013692
Sold Date 03/08/19
Style Cape Cod
Bedrooms 4
Full Baths 2
HOA Y/N N
Abv Grd Liv Area 2,112
Originating Board BRIGHT
Year Built 1970
Annual Tax Amount $5,404
Tax Year 2019
Lot Size 9,785 Sqft
Acres 0.22
Property Description
Gorgeous Renovation - New eat in kitchen with shaker cabinets, granite counters, recessed lights, stainless steel appliance and breakfast bar. Huge main level family room extension is light and bright leading to the new back patio, new skylights and mosaic tile fireplace surround is cozy and welcoming. Large formal dining room or convert to additional living room. Two main level bedrooms are spacious with large closets. A renovated bathroom with large vanity and additional storage nook features ceramic tile and upgraded fixtures. The upper level boasts two large bedrooms and additional full bath. This home has been renovated from top to bottom. New hardwood floors, new bedroom carpets, new bathrooms, new kitchen, new roof, new windows, new garage doors. The best of both worlds, stunning remodel in an established sought after neighborhood. OPEN HOUSE 1/20/19 2-4pm with REALTOR SANDEEP
Location
State VA
County Fairfax
Zoning 131
Direction Southwest
Rooms
Main Level Bedrooms 2
Interior
Interior Features Crown Moldings, Chair Railings, Floor Plan - Open, Skylight(s)
Hot Water Natural Gas
Heating Central
Cooling Central A/C
Flooring Hardwood, Carpet, Ceramic Tile
Fireplaces Number 1
Fireplaces Type Mantel(s), Heatilator, Fireplace - Glass Doors, Wood
Equipment Central Vacuum, Built-In Microwave, Dishwasher, Disposal, Oven/Range - Electric, Refrigerator, Stainless Steel Appliances, Washer, Dryer, Water Heater
Furnishings No
Fireplace Y
Window Features Skylights,Replacement
Appliance Central Vacuum, Built-In Microwave, Dishwasher, Disposal, Oven/Range - Electric, Refrigerator, Stainless Steel Appliances, Washer, Dryer, Water Heater
Heat Source Natural Gas
Laundry Main Floor, Has Laundry
Exterior
Parking Features Garage Door Opener, Garage - Front Entry
Garage Spaces 2.0
Fence Fully
Utilities Available Above Ground, Fiber Optics Available, Natural Gas Available
Water Access N
Roof Type Shingle
Accessibility Level Entry - Main
Attached Garage 2
Total Parking Spaces 2
Garage Y
Building
Story 2
Foundation Slab
Sewer Public Sewer
Water Public
Architectural Style Cape Cod
Level or Stories 2
Additional Building Above Grade, Below Grade
New Construction N
Schools
Elementary Schools Greenbriar West
Middle Schools Rocky Run
High Schools Chantilly
School District Fairfax County Public Schools
Others
Senior Community No
Tax ID 0453 02110014
Ownership Fee Simple
SqFt Source Assessor
Horse Property N
Special Listing Condition Standard
Read Less
Want to know what your home might be worth? Contact us for a FREE valuation!

Our team is ready to help you sell your home for the highest possible price ASAP

Bought with Erin K. Jones • KW Metro Center
GET MORE INFORMATION





