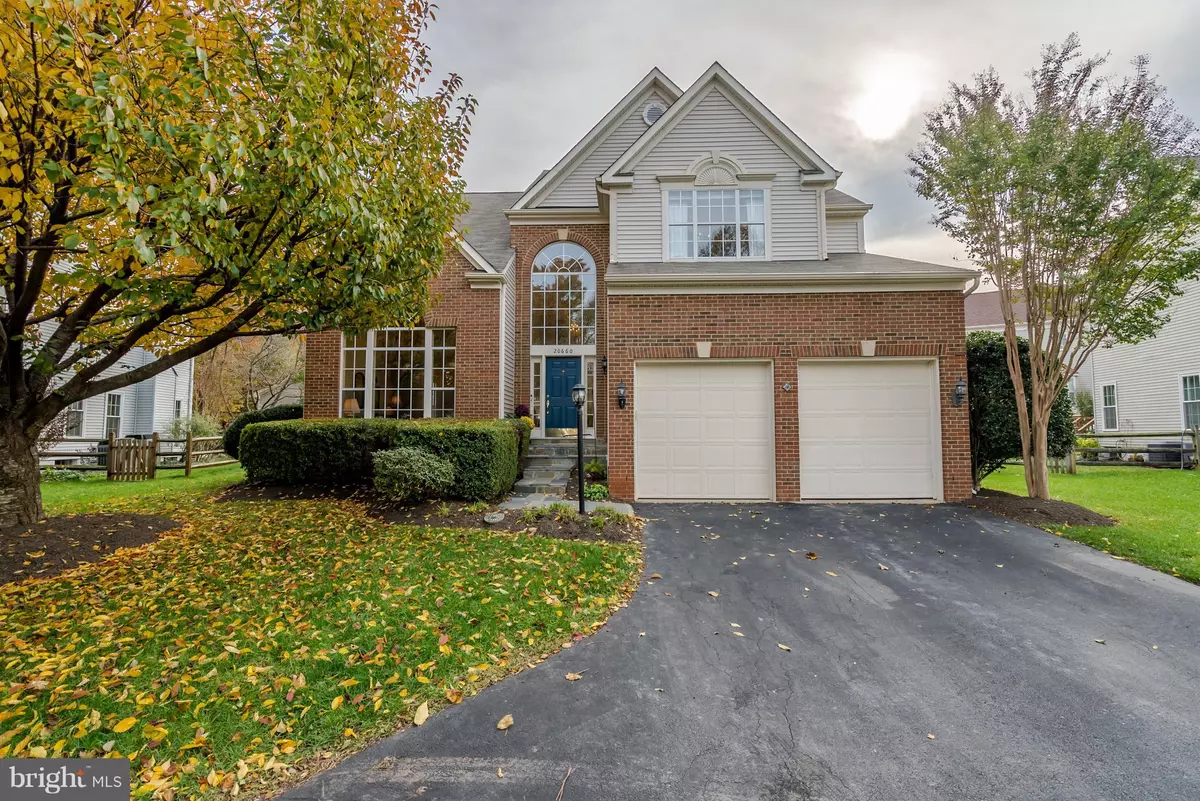$680,000
$685,000
0.7%For more information regarding the value of a property, please contact us for a free consultation.
20660 PARKSIDE CIR Sterling, VA 20165
4 Beds
4 Baths
4,297 SqFt
Key Details
Sold Price $680,000
Property Type Single Family Home
Sub Type Detached
Listing Status Sold
Purchase Type For Sale
Square Footage 4,297 sqft
Price per Sqft $158
Subdivision Potomac Lakes
MLS Listing ID VALO100514
Sold Date 03/07/19
Style Colonial
Bedrooms 4
Full Baths 3
Half Baths 1
HOA Fees $68/mo
HOA Y/N Y
Abv Grd Liv Area 3,104
Originating Board MRIS
Year Built 1994
Annual Tax Amount $6,575
Tax Year 2017
Lot Size 8,276 Sqft
Acres 0.19
Property Description
Fully renovated and move-in ready! This won t last long! 4BR 3.5 bath 2 car garage colonial with fully finished basement with additional guest suite. Amazing kitchen with upgraded appliances, granite, custom cabinets, and pantry. Bright and airy open concept layout with two-level foyer. Main level office. New carpet and upgraded hardwood floors. Family room with gas fireplace. Master bath renovated with stand-alone tub, shower with body jets, marble counters and custom cabinets. Master has two walk-in closets. Finished basement includes Craft/hobby room (great for those school projects!), second pantry, guest suite, bar, family room with fireplace, custom window seats, play or exercise area and storage. Private pipestem is safe for kids to ride bikes, play basketball, etc. HUGE deck ideal for BBQ and entertaining with nice side yard. Located in desirable Cascades community with free access to amenities to include 5 swimming pools, tennis courts, fitness centers, community activities and miles and miles of walking and biking trails just steps away. Close to Algonkian Regional Park and the Potomac River for walking, picnics, kayaking, and golf. Excellent schools nearby. All major systems have been replaced so worry free! Convenient to Loudoun Transit bus stops with a direct run to West Falls Church metro.
Location
State VA
County Loudoun
Zoning R1
Rooms
Other Rooms Living Room, Dining Room, Primary Bedroom, Bedroom 2, Bedroom 3, Bedroom 4, Kitchen, Game Room, Family Room, Foyer, Study, Laundry, Mud Room, Workshop
Basement Fully Finished, Improved, Heated, Shelving, Workshop, Sump Pump, Daylight, Partial, Connecting Stairway
Interior
Interior Features Kitchen - Gourmet, Breakfast Area, Kitchen - Island, Kitchen - Table Space, Kitchen - Eat-In, Primary Bath(s), Upgraded Countertops, Crown Moldings, Window Treatments, Wainscotting, Wood Floors, Floor Plan - Open
Hot Water 60+ Gallon Tank
Heating Central
Cooling Central A/C
Fireplaces Number 2
Fireplaces Type Gas/Propane
Equipment Cooktop - Down Draft, Dishwasher, Disposal, Dryer - Front Loading, Icemaker, Microwave, Oven - Double, Oven - Wall, Washer - Front Loading, Water Heater
Fireplace Y
Appliance Cooktop - Down Draft, Dishwasher, Disposal, Dryer - Front Loading, Icemaker, Microwave, Oven - Double, Oven - Wall, Washer - Front Loading, Water Heater
Heat Source Natural Gas
Exterior
Exterior Feature Deck(s)
Parking Features Garage - Front Entry
Garage Spaces 2.0
Community Features Covenants
Utilities Available Cable TV Available, Fiber Optics Available
Amenities Available Swimming Pool, Pool - Outdoor, Exercise Room, Fitness Center, Jog/Walk Path, Picnic Area, Tot Lots/Playground, Community Center
Water Access N
Roof Type Shingle
Accessibility None
Porch Deck(s)
Attached Garage 2
Total Parking Spaces 2
Garage Y
Building
Lot Description Pipe Stem, Premium
Story 3+
Sewer Public Sewer
Water Public
Architectural Style Colonial
Level or Stories 3+
Additional Building Above Grade, Below Grade
Structure Type 9'+ Ceilings
New Construction N
Schools
Elementary Schools Horizon
Middle Schools River Bend
High Schools Potomac Falls
School District Loudoun County Public Schools
Others
HOA Fee Include Common Area Maintenance,Management,Insurance,Pool(s),Recreation Facility,Snow Removal,Trash
Senior Community No
Tax ID 011277016000
Ownership Fee Simple
SqFt Source Assessor
Special Listing Condition Standard
Read Less
Want to know what your home might be worth? Contact us for a FREE valuation!

Our team is ready to help you sell your home for the highest possible price ASAP

Bought with Bryan L Henry • Pearson Smith Realty, LLC





