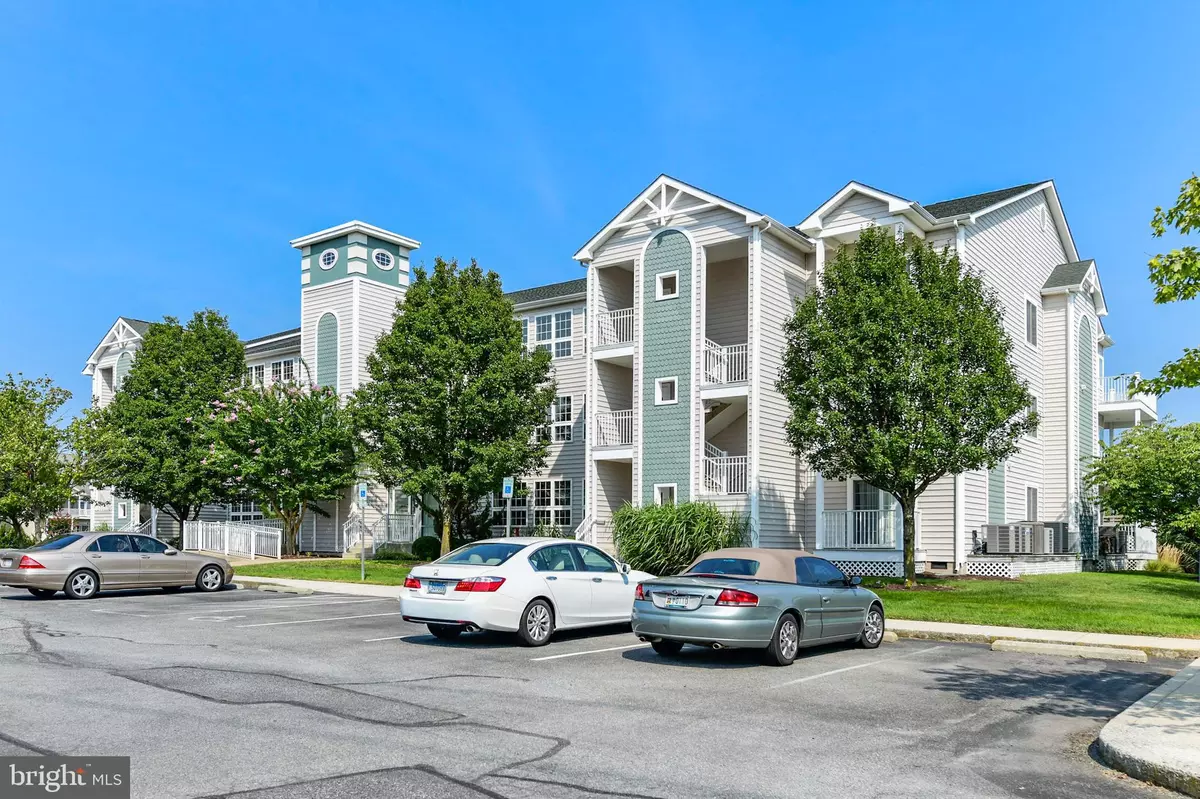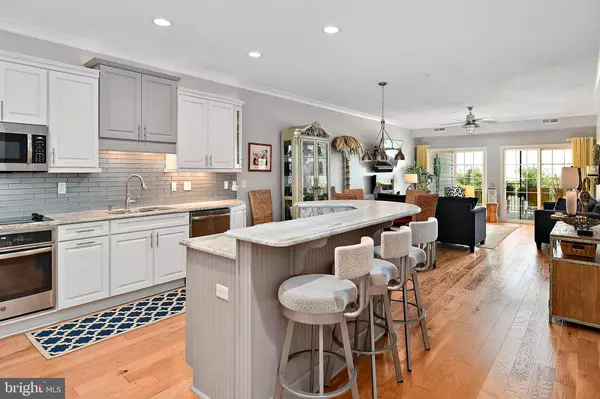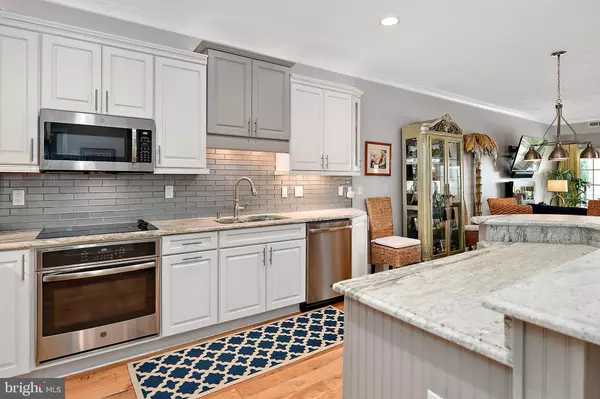$345,000
$339,900
1.5%For more information regarding the value of a property, please contact us for a free consultation.
9742 GOLF COURSE RD #202 Ocean City, MD 21842
3 Beds
2 Baths
1,724 SqFt
Key Details
Sold Price $345,000
Property Type Condo
Sub Type Condo/Co-op
Listing Status Sold
Purchase Type For Sale
Square Footage 1,724 sqft
Price per Sqft $200
Subdivision West Ocean City
MLS Listing ID 1002156758
Sold Date 03/15/19
Style Coastal
Bedrooms 3
Full Baths 2
Condo Fees $1,575/qua
HOA Y/N N
Abv Grd Liv Area 1,724
Originating Board BRIGHT
Year Built 2001
Annual Tax Amount $2,470
Tax Year 2017
Lot Dimensions 30+ spaces
Property Description
Beautiful 3 BR 1,724 square foot second floor condominium with high ceilings and an elevator & secure lobby in West OC. Near the harbor between Old Bridge & Sunset Ave. Realtor owned. This area is a boater and foodie paradise. West Ocean City is the place to be. Completely redone with new cabinets, new appliances, light honed granite and glass tile backsplash. Distressed hickory floors in kitchen, dining, great room, hall and hall bath. New carpet in the 3 bedrooms and new ceramic and hot water heater in the over size utility room. The master bath has a remodeled large ceramic shower with a glass frameless surround and new vanity cabinets and granite top. Plantation shutters and shades. Wall mounted HD flat screen TV's. Crown mouldings and new gray paint with white trim. Newer air compressor and roof. Huge deck with view of the OC skyline and the tuna towers of the sport fishing fleet in the Sunset Marina. The building has interior heated and cooled hallways that have just been carpeted and painted. There is a large private owners storage closet on the first floor. Outdoor pool with new pool coating, tennis court, gazebo and barbeque. OC is just moments away when you want all that OC has to offer and close to Assateague when you just want to relax and enjoy the ponies and the natural beauty of the island. Don't miss this one!
Location
State MD
County Worcester
Area West Ocean City (85)
Zoning R-3
Rooms
Main Level Bedrooms 3
Interior
Interior Features Carpet, Ceiling Fan(s), Combination Dining/Living, Crown Moldings, Dining Area, Elevator, Flat, Floor Plan - Open, Primary Bath(s), Pantry, Recessed Lighting, Sprinkler System, Stall Shower, Upgraded Countertops, Walk-in Closet(s), WhirlPool/HotTub, Window Treatments, Wine Storage, Wood Floors, Other
Hot Water 60+ Gallon Tank, Electric
Heating Heat Pump - Electric BackUp
Cooling Heat Pump(s)
Flooring Wood, Carpet, Ceramic Tile
Fireplaces Number 1
Equipment Built-In Microwave, Cooktop, Dishwasher, Disposal, Dryer - Electric, Energy Efficient Appliances, Icemaker, Microwave, Oven - Wall, Range Hood, Refrigerator, Stainless Steel Appliances, Washer, Water Heater
Furnishings Yes
Fireplace Y
Window Features Bay/Bow,Double Pane,Energy Efficient,Insulated,Screens,Vinyl Clad
Appliance Built-In Microwave, Cooktop, Dishwasher, Disposal, Dryer - Electric, Energy Efficient Appliances, Icemaker, Microwave, Oven - Wall, Range Hood, Refrigerator, Stainless Steel Appliances, Washer, Water Heater
Heat Source Electric
Laundry Washer In Unit, Dryer In Unit
Exterior
Exterior Feature Balcony, Deck(s), Roof
Garage Spaces 30.0
Utilities Available Cable TV, Electric Available, Phone, Water Available
Amenities Available Elevator, Extra Storage, Fencing, Pool - Outdoor, Tennis Courts, Other
Water Access N
Roof Type Architectural Shingle
Accessibility Doors - Lever Handle(s), Elevator, Grab Bars Mod, Ramp - Main Level, Other
Porch Balcony, Deck(s), Roof
Total Parking Spaces 30
Garage N
Building
Lot Description Landscaping, Level
Story 1
Unit Features Garden 1 - 4 Floors
Sewer Public Sewer
Water Private/Community Water
Architectural Style Coastal
Level or Stories 1
Additional Building Above Grade, Below Grade
Structure Type 9'+ Ceilings,Dry Wall
New Construction N
Schools
Elementary Schools Ocean City
Middle Schools Stephen Decatur
High Schools Stephen Decatur
School District Worcester County Public Schools
Others
HOA Fee Include Common Area Maintenance,Ext Bldg Maint,Lawn Care Front,Lawn Care Rear,Lawn Care Side,Lawn Maintenance,Management,Pool(s),Reserve Funds,Road Maintenance,Snow Removal,Trash,Water,Other
Senior Community No
Tax ID 10-390508
Ownership Fee Simple
SqFt Source Estimated
Security Features Main Entrance Lock,Security System,Sprinkler System - Indoor,Smoke Detector
Acceptable Financing Conventional
Horse Property N
Listing Terms Conventional
Financing Conventional
Special Listing Condition Standard
Read Less
Want to know what your home might be worth? Contact us for a FREE valuation!

Our team is ready to help you sell your home for the highest possible price ASAP

Bought with Anthony E Balcerzak Jr. • Berkshire Hathaway HomeServices PenFed Realty-WOC

GET MORE INFORMATION





