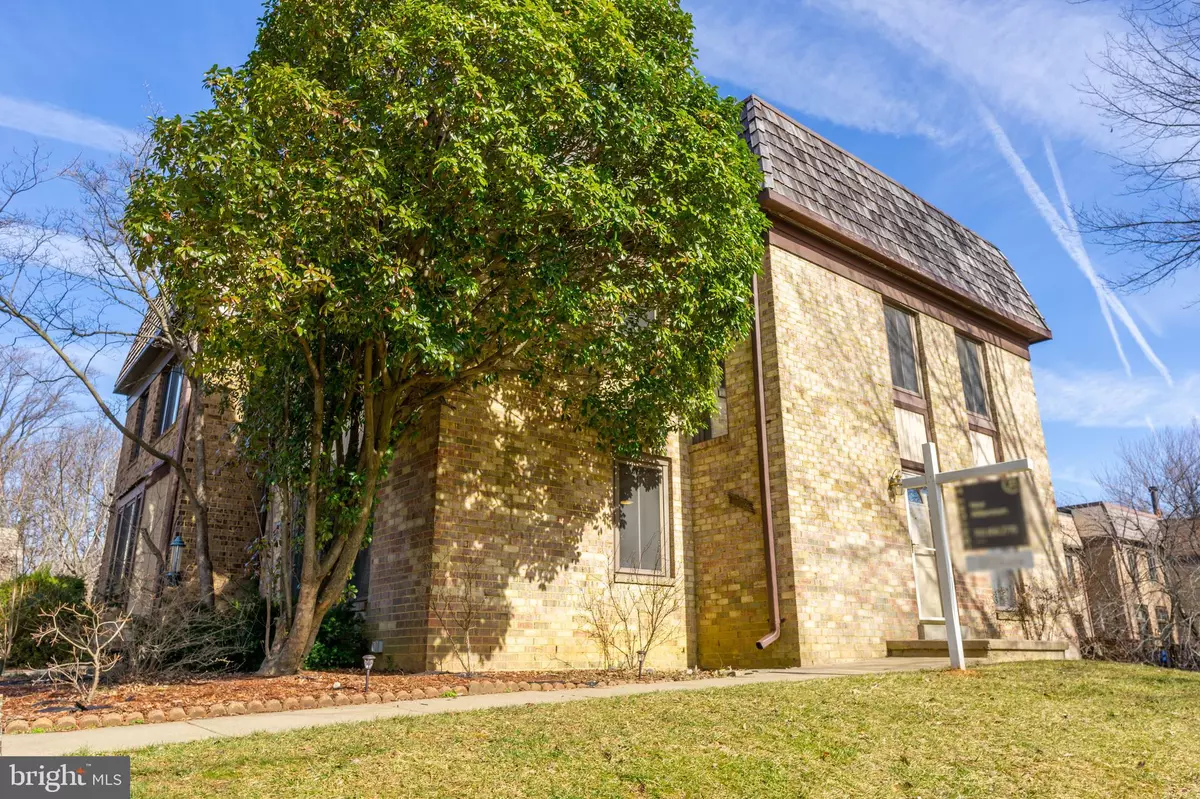$512,000
$514,900
0.6%For more information regarding the value of a property, please contact us for a free consultation.
2999 BORGE ST Oakton, VA 22124
3 Beds
4 Baths
1,656 SqFt
Key Details
Sold Price $512,000
Property Type Townhouse
Sub Type End of Row/Townhouse
Listing Status Sold
Purchase Type For Sale
Square Footage 1,656 sqft
Price per Sqft $309
Subdivision Cherrywood Square
MLS Listing ID VAFX993514
Sold Date 03/20/19
Style Colonial
Bedrooms 3
Full Baths 3
Half Baths 1
HOA Fees $130/mo
HOA Y/N Y
Abv Grd Liv Area 1,656
Originating Board BRIGHT
Year Built 1977
Annual Tax Amount $5,869
Tax Year 2018
Lot Size 2,700 Sqft
Acres 0.06
Property Description
Beautifully renovated all brick, light & bright 3 bedroom & 3.5 bath end unit town home with approximately 2,400+ square feet on 3 finished levels! Sought after Cherrywood HOA! Oakton High School pyramid! Approximately 5 minutes to the Metro stop! Current owner has spent $26,000 in big ticket items: high efficiency variable speed HVAC system with air purifier & humidifier in 2016. Added attic storage, custom closets throughout & amazing whole home automation system by Insteon & more! Large eat-in kitchen with granite counters, stainless steel appliances & ceramic tile floor! Large dining room that leads to large family room. Upstairs features a large master suite with a gorgeous full bathroom, two additional good-sized bedrooms & a fully renovated bathroom! Fully finished lower level features engineered hardwood flooring, custom wet bar, recreation room with room for a home gym, renovated full bathroom & a huge separate laundry room with cabinetry! Outside features a deck, patio & fully fenced rear yard! This one will not last folks - hurry by!
Location
State VA
County Fairfax
Zoning 320
Rooms
Basement Full, English, Daylight, Partial
Interior
Interior Features Carpet, Attic, Ceiling Fan(s), Crown Moldings, Family Room Off Kitchen, Floor Plan - Traditional, Formal/Separate Dining Room, Kitchen - Eat-In, Kitchen - Table Space, Primary Bath(s), Pantry, Upgraded Countertops, Wet/Dry Bar, Wood Floors
Hot Water Electric
Heating Forced Air, Heat Pump(s)
Cooling Ceiling Fan(s), Central A/C, Heat Pump(s)
Fireplaces Number 1
Equipment Built-In Microwave, Dishwasher, Disposal, Exhaust Fan, Icemaker, Oven/Range - Electric, Refrigerator, Water Heater
Appliance Built-In Microwave, Dishwasher, Disposal, Exhaust Fan, Icemaker, Oven/Range - Electric, Refrigerator, Water Heater
Heat Source Electric
Exterior
Parking On Site 2
Amenities Available Common Grounds, Pool - Outdoor, Tennis Courts, Tot Lots/Playground
Water Access N
Accessibility None
Garage N
Building
Story 3+
Sewer Public Sewer
Water Public
Architectural Style Colonial
Level or Stories 3+
Additional Building Above Grade, Below Grade
New Construction N
Schools
Elementary Schools Oakton
Middle Schools Jackson
High Schools Oakton
School District Fairfax County Public Schools
Others
HOA Fee Include Snow Removal,Taxes,Pool(s)
Senior Community No
Tax ID 0472 19 0055
Ownership Fee Simple
SqFt Source Assessor
Special Listing Condition Standard
Read Less
Want to know what your home might be worth? Contact us for a FREE valuation!

Our team is ready to help you sell your home for the highest possible price ASAP

Bought with Kamal Parakh • Customer Realty LLC
GET MORE INFORMATION





