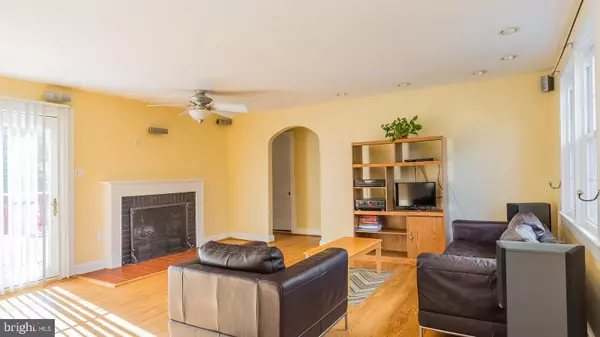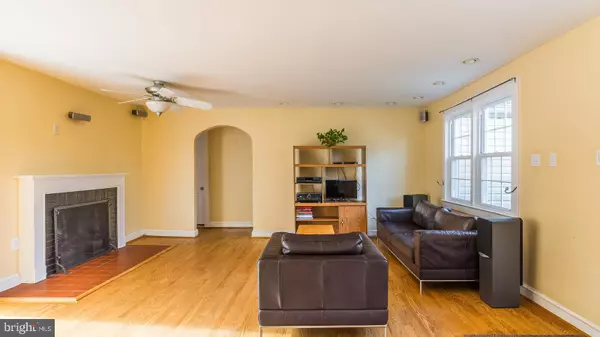$462,000
$460,000
0.4%For more information regarding the value of a property, please contact us for a free consultation.
10125 DWIGHT AVE Fairfax, VA 22032
3 Beds
2 Baths
1,385 SqFt
Key Details
Sold Price $462,000
Property Type Single Family Home
Sub Type Detached
Listing Status Sold
Purchase Type For Sale
Square Footage 1,385 sqft
Price per Sqft $333
Subdivision Halemhurst
MLS Listing ID VAFC116588
Sold Date 03/19/19
Style Ranch/Rambler
Bedrooms 3
Full Baths 2
HOA Y/N N
Abv Grd Liv Area 1,385
Originating Board BRIGHT
Year Built 1950
Annual Tax Amount $4,946
Tax Year 2019
Lot Size 0.292 Acres
Acres 0.29
Property Description
We have had numerous showings and have received multiple offers. Status will be updated Sunday, Feb 17. Ever dream of owning the house with the picket fence and the big backyard? This is IT! This is a country cottage on the outskirts of Old Town Fairfax! Plenty of parking on the extended driveway; mature trees speak of simpler days in their majestic splendor! This home and lot are the perfect mix of privacy and neighborly! Gleaming hardwood floors greet you! You're sure to find our chilly days or evenings more enjoyable with the aroma and warmth of a cozy wood-burning fire. The welcoming kitchen features a cathedral ceiling bathed in natural light through skylights and an octagonal window at the peak, surrounded in Shaker-like style cabinets, newer appliances, and Corian counters just steps away from an entry to the large courtyard-like deck where you can sip morning beverages, BBQ with family and friends, or simply listen to the sounds of nature and distant city-dwelling! You'll find the master suite is a quaint surrounding of natural light through picture and transom-like windows. Imagine sleeping under the night sky every night...without the bugs but with the protection of your bedroom!
Location
State VA
County Fairfax City
Zoning RM
Rooms
Other Rooms Living Room, Dining Room, Primary Bedroom, Bedroom 2, Bedroom 3, Kitchen, Den, Laundry, Storage Room, Bathroom 2, Hobby Room, Primary Bathroom
Basement Outside Entrance, Rear Entrance, Interior Access, Heated, Connecting Stairway
Main Level Bedrooms 3
Interior
Interior Features Built-Ins, Ceiling Fan(s), Combination Dining/Living, Entry Level Bedroom, Floor Plan - Traditional, Recessed Lighting, Skylight(s), Stall Shower, Wood Floors
Hot Water Electric
Heating Humidifier, Forced Air
Cooling Central A/C
Flooring Hardwood, Carpet, Ceramic Tile
Fireplaces Number 1
Fireplaces Type Mantel(s), Brick, Screen
Equipment Built-In Microwave, Cooktop, Dishwasher, Disposal, Humidifier, Icemaker, Oven - Single
Fireplace Y
Window Features Replacement
Appliance Built-In Microwave, Cooktop, Dishwasher, Disposal, Humidifier, Icemaker, Oven - Single
Heat Source Oil
Laundry Lower Floor
Exterior
Exterior Feature Deck(s)
Garage Spaces 3.0
Fence Rear, Chain Link, Partially, Picket
Utilities Available Fiber Optics Available
Water Access N
Roof Type Composite
Accessibility None
Porch Deck(s)
Total Parking Spaces 3
Garage N
Building
Lot Description Front Yard, Level, Rear Yard
Story 2
Sewer Public Sewer
Water Public
Architectural Style Ranch/Rambler
Level or Stories 2
Additional Building Above Grade, Below Grade
New Construction N
Schools
Elementary Schools Daniels Run
Middle Schools Lanier
High Schools Fairfax
School District Fairfax County Public Schools
Others
Senior Community No
Tax ID 57 4 05 05 005
Ownership Fee Simple
SqFt Source Assessor
Acceptable Financing Cash, Conventional, FHA, VA, VHDA
Horse Property N
Listing Terms Cash, Conventional, FHA, VA, VHDA
Financing Cash,Conventional,FHA,VA,VHDA
Special Listing Condition Standard
Read Less
Want to know what your home might be worth? Contact us for a FREE valuation!

Our team is ready to help you sell your home for the highest possible price ASAP

Bought with Patrick D O'Keefe • RE/MAX Gateway, LLC
GET MORE INFORMATION





