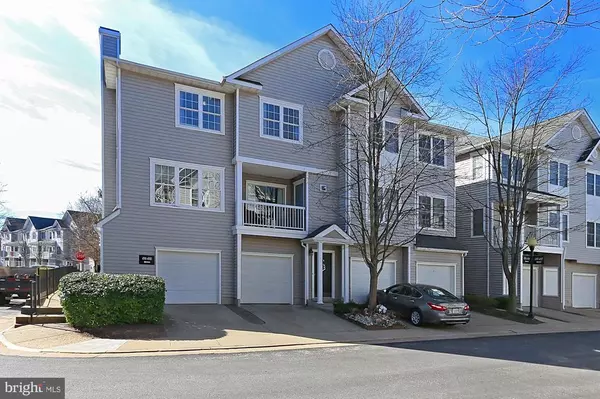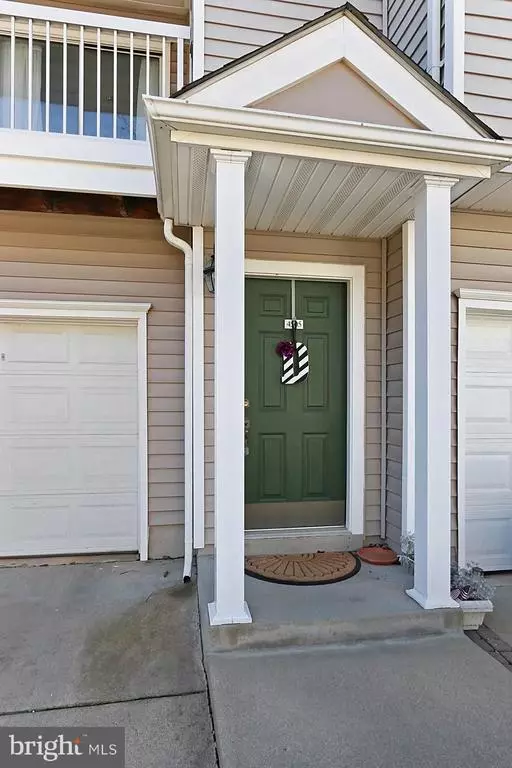$374,999
$374,999
For more information regarding the value of a property, please contact us for a free consultation.
4505 SUPERIOR SQ Fairfax, VA 22033
3 Beds
2 Baths
1,380 SqFt
Key Details
Sold Price $374,999
Property Type Condo
Sub Type Condo/Co-op
Listing Status Sold
Purchase Type For Sale
Square Footage 1,380 sqft
Price per Sqft $271
Subdivision Gates Of Fair Lakes
MLS Listing ID VAFX993736
Sold Date 03/21/19
Style Colonial
Bedrooms 3
Full Baths 2
Condo Fees $461/mo
HOA Y/N N
Abv Grd Liv Area 1,380
Originating Board BRIGHT
Year Built 1997
Annual Tax Amount $3,815
Tax Year 2018
Property Description
Gorgeous, one of a kind and renovated from top to bottom, 3 bedroom, 2 bath end unit condo townhome with attached garage and extra storage! Open floor plan on main level has high ceilings, hardwood style flooring, recessed lighting, walls of windows, and living room with gas FP w/stone surround. Sun filled dining room opens to balcony. The gourmet kitchen has custom espresso wood cabinets, large island with breakfast bar, granite counters, stainless steel appliances, glass tile back splash, and pantry. Master bedroom has vaulted ceilings, walk in closet, and master bath w/dual vanities, shower and brushed nickel lighting. Hall bath has been remodeled with new granite topped vanity, brushed nickel lighting and pristine white tile. Minutes from Fair Lakes shopping, Whole Foods, Fairfax County Parkway, metro bus stops and more!
Location
State VA
County Fairfax
Zoning 402
Rooms
Other Rooms Living Room, Dining Room, Primary Bedroom, Bedroom 2, Bedroom 3, Kitchen, Foyer, Laundry, Primary Bathroom, Full Bath
Interior
Interior Features Carpet, Ceiling Fan(s), Combination Dining/Living, Crown Moldings, Floor Plan - Open, Kitchen - Eat-In, Kitchen - Gourmet, Kitchen - Island, Kitchen - Table Space, Primary Bath(s), Pantry, Recessed Lighting, Upgraded Countertops, Walk-in Closet(s), Window Treatments
Hot Water Natural Gas
Heating Forced Air
Cooling Central A/C, Ceiling Fan(s)
Flooring Carpet, Laminated
Fireplaces Number 1
Fireplaces Type Mantel(s), Gas/Propane
Equipment Dishwasher, Microwave, Exhaust Fan, Oven/Range - Gas, Refrigerator, Icemaker, Washer, Dryer, Water Dispenser, Stainless Steel Appliances
Fireplace Y
Appliance Dishwasher, Microwave, Exhaust Fan, Oven/Range - Gas, Refrigerator, Icemaker, Washer, Dryer, Water Dispenser, Stainless Steel Appliances
Heat Source Natural Gas
Exterior
Exterior Feature Balcony, Porch(es)
Parking Features Garage - Front Entry, Garage Door Opener
Garage Spaces 1.0
Amenities Available Club House, Common Grounds, Exercise Room, Gated Community, Security, Meeting Room, Party Room, Pool - Outdoor, Tot Lots/Playground
Water Access N
View Garden/Lawn, Trees/Woods
Accessibility None
Porch Balcony, Porch(es)
Attached Garage 1
Total Parking Spaces 1
Garage Y
Building
Lot Description Corner, Landscaping, Level
Story 2
Sewer Public Sewer
Water Public
Architectural Style Colonial
Level or Stories 2
Additional Building Above Grade, Below Grade
Structure Type 9'+ Ceilings,Vaulted Ceilings
New Construction N
Schools
Elementary Schools Greenbriar East
Middle Schools Katherine Johnson
High Schools Fairfax
School District Fairfax County Public Schools
Others
HOA Fee Include Insurance,Lawn Maintenance,Management,Reserve Funds,Snow Removal,Trash
Senior Community No
Tax ID 0454 19 0039
Ownership Condominium
Security Features Security Gate,Main Entrance Lock
Special Listing Condition Standard
Read Less
Want to know what your home might be worth? Contact us for a FREE valuation!

Our team is ready to help you sell your home for the highest possible price ASAP

Bought with Karen Cooper • Douglas Realty

GET MORE INFORMATION





