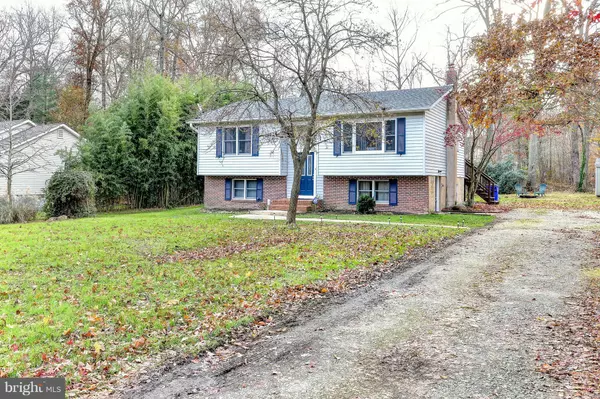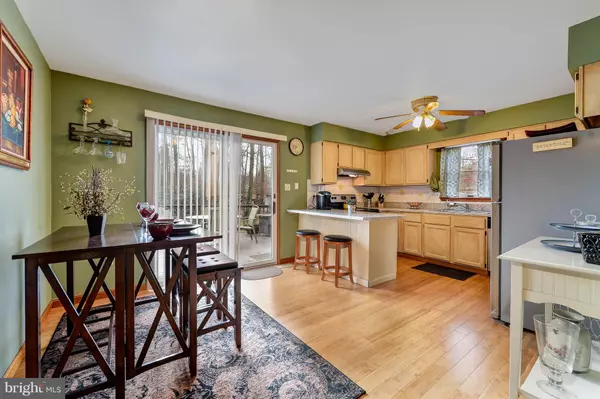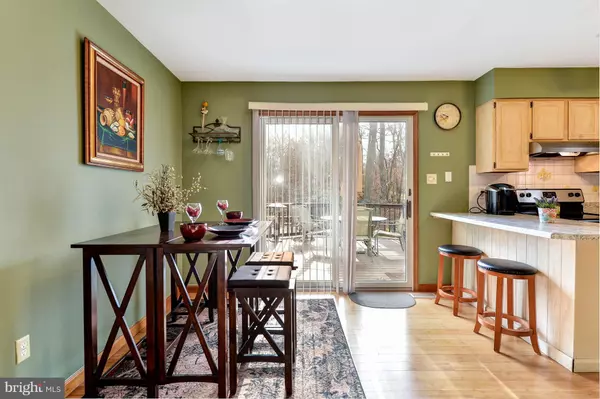$224,000
$224,900
0.4%For more information regarding the value of a property, please contact us for a free consultation.
64 BAYVIEW RD Chesapeake City, MD 21915
3 Beds
2 Baths
1,660 SqFt
Key Details
Sold Price $224,000
Property Type Single Family Home
Sub Type Detached
Listing Status Sold
Purchase Type For Sale
Square Footage 1,660 sqft
Price per Sqft $134
Subdivision Harbor View
MLS Listing ID MDCC113996
Sold Date 03/22/19
Style Bi-level
Bedrooms 3
Full Baths 2
HOA Fees $4/ann
HOA Y/N Y
Abv Grd Liv Area 976
Originating Board BRIGHT
Year Built 1989
Annual Tax Amount $1,946
Tax Year 2018
Lot Size 0.345 Acres
Acres 0.34
Property Sub-Type Detached
Property Description
Move in ready home with 3 bedrooms, 2 full baths and large above ground pool. Finished lower level with bedroom, family room, full bath, and separate laundry area with a side walkout. Large rear deck off Kitchen on a semi private lot with storage shed that backs to trees. Water access community which includes a boat ramp, sandy beach and community area. Updates include: new roof, new rear deck, new appliances and counter tops, shed, new pool with pool deck, new hot water heater and sump pump. Just minutes from the town of Chesapeake City. USDA financing available!!! Seller is offering $5,000 in settlement help!
Location
State MD
County Cecil
Zoning RR
Rooms
Basement Fully Finished, Outside Entrance, Side Entrance
Main Level Bedrooms 2
Interior
Interior Features Combination Kitchen/Dining, Floor Plan - Open, Kitchen - Eat-In, Kitchen - Island
Heating Heat Pump(s)
Cooling Central A/C
Flooring Hardwood, Carpet
Equipment Dishwasher, Oven/Range - Electric, Refrigerator, Stove, Water Heater
Fireplace N
Appliance Dishwasher, Oven/Range - Electric, Refrigerator, Stove, Water Heater
Heat Source Electric
Laundry Basement
Exterior
Exterior Feature Deck(s)
Pool Above Ground
Utilities Available Water Available, Sewer Available
Water Access Y
Water Access Desc Private Access,Fishing Allowed,Swimming Allowed
Roof Type Asphalt
Street Surface Black Top
Accessibility None
Porch Deck(s)
Garage N
Building
Lot Description Backs to Trees
Story 2
Sewer Public Sewer
Water Public
Architectural Style Bi-level
Level or Stories 2
Additional Building Above Grade, Below Grade
New Construction N
Schools
Middle Schools Bo Manor
High Schools Bo Manor
School District Cecil County Public Schools
Others
HOA Fee Include Water
Senior Community No
Tax ID 02-027763
Ownership Fee Simple
SqFt Source Estimated
Horse Property N
Special Listing Condition Standard
Read Less
Want to know what your home might be worth? Contact us for a FREE valuation!

Our team is ready to help you sell your home for the highest possible price ASAP

Bought with Kelli Stansfield • EXIT Preferred Realty
GET MORE INFORMATION





