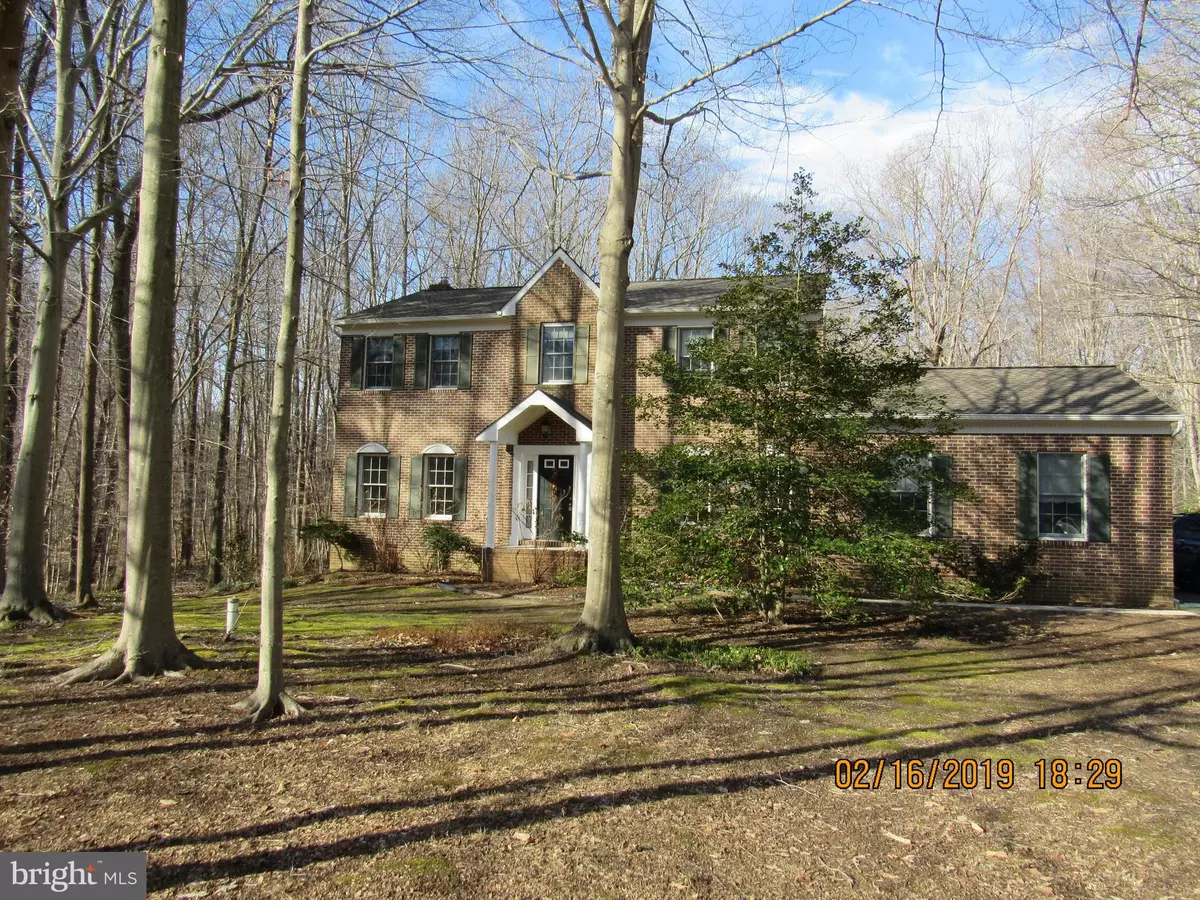$440,000
$440,000
For more information regarding the value of a property, please contact us for a free consultation.
1119 PEMBERTON LN Lothian, MD 20711
3 Beds
3 Baths
2,486 SqFt
Key Details
Sold Price $440,000
Property Type Single Family Home
Sub Type Detached
Listing Status Sold
Purchase Type For Sale
Square Footage 2,486 sqft
Price per Sqft $176
Subdivision Fox Chapel
MLS Listing ID MDAA374006
Sold Date 03/22/19
Style Colonial
Bedrooms 3
Full Baths 2
Half Baths 1
HOA Y/N N
Abv Grd Liv Area 2,486
Originating Board BRIGHT
Year Built 1991
Annual Tax Amount $4,556
Tax Year 2018
Lot Size 1.460 Acres
Acres 1.46
Property Sub-Type Detached
Property Description
Home sits back on 1.46 acres of woodlands. Three levels of living space with outdoor deck accessible from family room and side deck accessible from laundry room . Both decks have outdoor stairs. Enter home through the front door into the ceramic tiled foyer. To the left is the carpeted living room and to the right is the carpeted dining room with crown and chair molding. Nicely sized dining room for large group for sit down dinners. Kitchen is U shaped with breakfast bar. This is ideal space for cooking as it has spacious Corian countertop, large pantry, ample storage and nice appliances. Plenty of light flows into this kitchen from the bay window by the eat in area, overhead lighting and the kitchen window by the sink. Breakfast bar can accommodate 4+ seating. Next to the kitchen is the eat-in area with bay window and over head lighting. This entire area is ceramic tiled. Onto the sunken family room with tall ceilings, wood burning fireplace with insert and sliding glass doors to the deck. The deck is perfect for entertaining under the stars, outdoor barbeque or just enjoying the scenery. Moving to the lower level you will find a spacious basement ready for your finishing touches. It is plumbed for a full bath, has a sump pump and water softener. A sliding glass door leads out to the back yad. Upstairs in this colonial you will find a huge master with vanity area, large walk I closet and en-suite master bath. This room is carpeted also as is the entire upper level. The master bath has a stand up shower and a garden bath tub larger than conventional. Master also has other closet areas.All of the bedrooms on this level have walk in closets and are carpeted. Bedroom in the front has a nice niche for work station also. Closely located to AAFB and other military installations, DC, and Annapolis. Close to shopping. Very nice quiet location off circle at the end of the road. DON'T MISS THIS ONE!
Location
State MD
County Anne Arundel
Zoning RA
Rooms
Other Rooms Living Room, Dining Room, Primary Bedroom, Bedroom 2, Bedroom 3, Kitchen, Family Room, Basement, Foyer, Laundry, Other, Bathroom 2, Primary Bathroom
Basement Daylight, Partial, Full, Heated, Interior Access, Outside Entrance, Rear Entrance, Rough Bath Plumb, Space For Rooms, Sump Pump, Unfinished, Walkout Level, Windows
Interior
Interior Features Attic, Breakfast Area, Carpet, Ceiling Fan(s), Chair Railings, Crown Moldings, Dining Area, Family Room Off Kitchen, Floor Plan - Traditional, Formal/Separate Dining Room, Kitchen - Eat-In, Primary Bath(s), Pantry, Upgraded Countertops, Walk-in Closet(s), Window Treatments
Hot Water Electric
Heating Heat Pump(s)
Cooling Ceiling Fan(s), Central A/C
Flooring Concrete, Ceramic Tile, Carpet, Hardwood
Fireplaces Number 1
Equipment Built-In Microwave, Dishwasher, Dryer, Exhaust Fan, Icemaker, Microwave, Oven/Range - Electric, Refrigerator, Washer
Window Features Palladian,Screens,Vinyl Clad
Appliance Built-In Microwave, Dishwasher, Dryer, Exhaust Fan, Icemaker, Microwave, Oven/Range - Electric, Refrigerator, Washer
Heat Source Electric
Exterior
Parking Features Garage - Side Entry, Garage Door Opener, Inside Access
Garage Spaces 2.0
Utilities Available Cable TV, Electric Available
Water Access N
View Trees/Woods
Roof Type Composite
Street Surface Black Top
Accessibility None
Attached Garage 2
Total Parking Spaces 2
Garage Y
Building
Story 3+
Sewer Community Septic Tank, Private Septic Tank
Water Well
Architectural Style Colonial
Level or Stories 3+
Additional Building Above Grade, Below Grade
Structure Type Dry Wall,Unfinished Walls
New Construction N
Schools
School District Anne Arundel County Public Schools
Others
Senior Community No
Tax ID 020827790037242
Ownership Fee Simple
SqFt Source Estimated
Acceptable Financing Cash, Conventional, FHA, VA
Listing Terms Cash, Conventional, FHA, VA
Financing Cash,Conventional,FHA,VA
Special Listing Condition Standard
Read Less
Want to know what your home might be worth? Contact us for a FREE valuation!

Our team is ready to help you sell your home for the highest possible price ASAP

Bought with Diane Mallare • Taylor Properties
GET MORE INFORMATION





