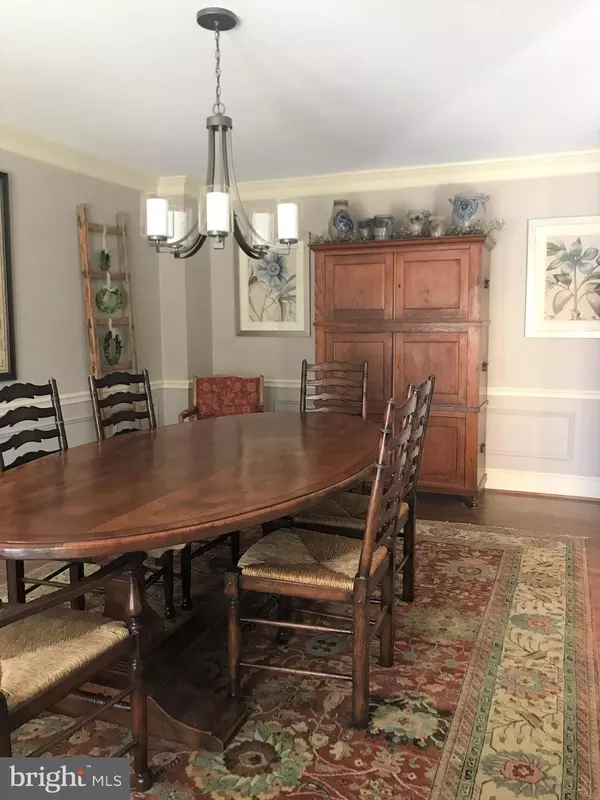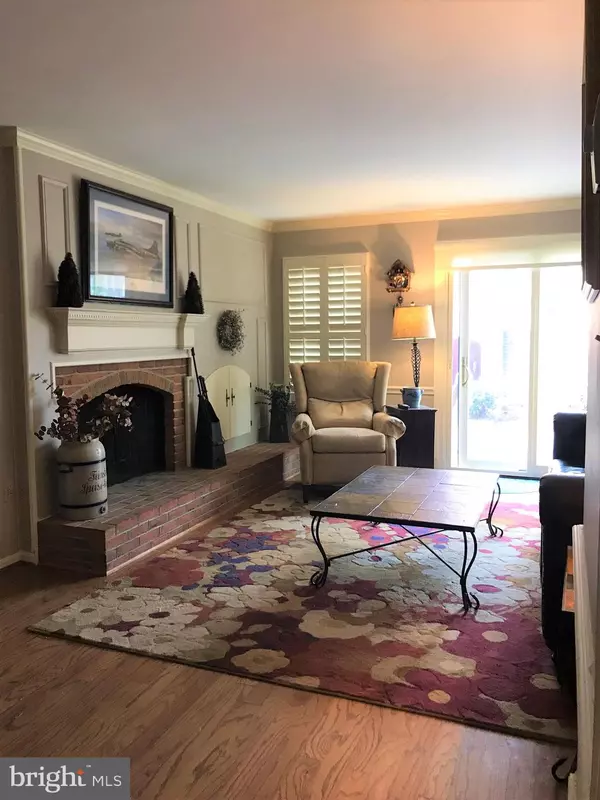$520,000
$520,000
For more information regarding the value of a property, please contact us for a free consultation.
6430 EASTLEIGH CT Springfield, VA 22152
4 Beds
4 Baths
2,460 SqFt
Key Details
Sold Price $520,000
Property Type Townhouse
Sub Type Interior Row/Townhouse
Listing Status Sold
Purchase Type For Sale
Square Footage 2,460 sqft
Price per Sqft $211
Subdivision Rhygate
MLS Listing ID VAFX1000412
Sold Date 03/27/19
Style Colonial
Bedrooms 4
Full Baths 3
Half Baths 1
HOA Fees $120/qua
HOA Y/N Y
Abv Grd Liv Area 1,640
Originating Board BRIGHT
Year Built 1969
Annual Tax Amount $5,229
Tax Year 2018
Lot Size 2,785 Sqft
Acres 0.06
Property Description
Rare opportunity to purchase in Rhygate! Known throughout the real estate industry as one of the best town home communities in Fairfax County, the Rhygate community sits adjacent to the Springfield Golf and Country Club in West Springfield, VA. They don't build them like this any more; solid block and brick construction with steel i-beams; hardwood floors throughout main and upper level, 6 inch baseboard, 6 inch crown molding, and solid wooden panel doors. Owners are Licensed Agents in Virginia. Updates to 6430 Eastleigh Court include; *New Roof (2015) *Beautiful Hardwood throughout Main/Upper Levels Refinished (2015) *New AC System (2017) *New Hot Water Heater (2018) *New Pella Sliding Glass Door on lower level (2018) *New Pella Windows on lower level (2018) *New Plantation Shutters for front Windows (2017) *New Granite Counters and Subway Tile Backsplash (2017) *New Kitchen Stainless Steel Appliances (2015 to 2018) *Updated Kraftmaid Kitchen Cabinets w/ soft close feature ( 2010) *New Kitchen Floor (2017) *New Floor in Foyer (2017) *Master Bath Tub to Shower Conversion (2019)* *New floors, Vanity and Toilet in Master Bath (2019)* *New Toilet, Pedestal Sink and Floors in Guest Bath (2016) *New Toilet, Pedestal Sink and Floors in 1/2 Bath (2016) *New Light Fixtures in Kitchen, Dining Room, Living Room, and Bed Rooms (2015 - 2019) *Whole House Surge Protection (2018). Agent Owned. Family Room qualifies as optional 4th Bed Room.
Location
State VA
County Fairfax
Zoning 180
Rooms
Other Rooms Living Room, Dining Room, Primary Bedroom, Bedroom 2, Bedroom 3, Kitchen, Family Room, Laundry, Office
Basement Daylight, Full, English
Interior
Interior Features Attic, Attic/House Fan, Ceiling Fan(s), Chair Railings, Crown Moldings, Floor Plan - Traditional, Kitchen - Eat-In, Laundry Chute, Primary Bath(s), Pantry, Stall Shower, Upgraded Countertops, Window Treatments, Wood Floors
Hot Water Electric
Heating Baseboard - Electric
Cooling Central A/C
Flooring Hardwood, Vinyl, Other
Fireplaces Number 1
Fireplaces Type Wood
Equipment Built-In Microwave, Dishwasher, Disposal, Dryer - Front Loading, Icemaker, Refrigerator, Stove, Washer
Furnishings No
Fireplace Y
Window Features Bay/Bow,Double Pane
Appliance Built-In Microwave, Dishwasher, Disposal, Dryer - Front Loading, Icemaker, Refrigerator, Stove, Washer
Heat Source Electric
Laundry Basement
Exterior
Exterior Feature Patio(s)
Parking On Site 2
Utilities Available Cable TV Available, Phone Available, Electric Available
Amenities Available Common Grounds
Water Access N
Roof Type Asphalt
Accessibility None
Porch Patio(s)
Road Frontage Private
Garage N
Building
Story 3+
Sewer Public Sewer
Water Public
Architectural Style Colonial
Level or Stories 3+
Additional Building Above Grade, Below Grade
New Construction N
Schools
Elementary Schools West Springfield
Middle Schools Irving
High Schools West Springfield
School District Fairfax County Public Schools
Others
HOA Fee Include Common Area Maintenance,Snow Removal,Trash,Road Maintenance,Reserve Funds,Management
Senior Community No
Tax ID 0891 08 0065
Ownership Fee Simple
SqFt Source Assessor
Acceptable Financing Conventional, FHA, VA
Horse Property N
Listing Terms Conventional, FHA, VA
Financing Conventional,FHA,VA
Special Listing Condition Standard
Read Less
Want to know what your home might be worth? Contact us for a FREE valuation!

Our team is ready to help you sell your home for the highest possible price ASAP

Bought with Tanya R Johnson • Keller Williams Realty

GET MORE INFORMATION





