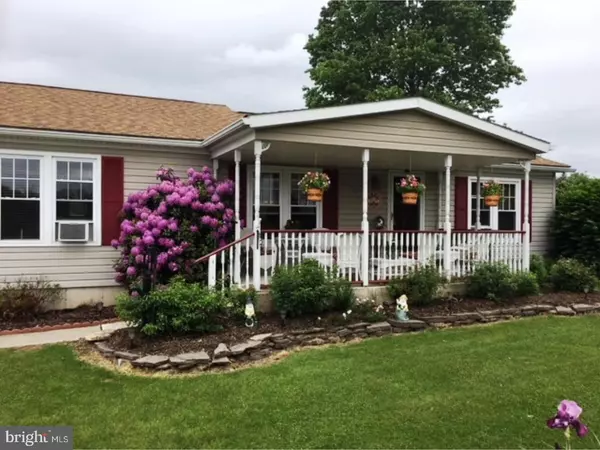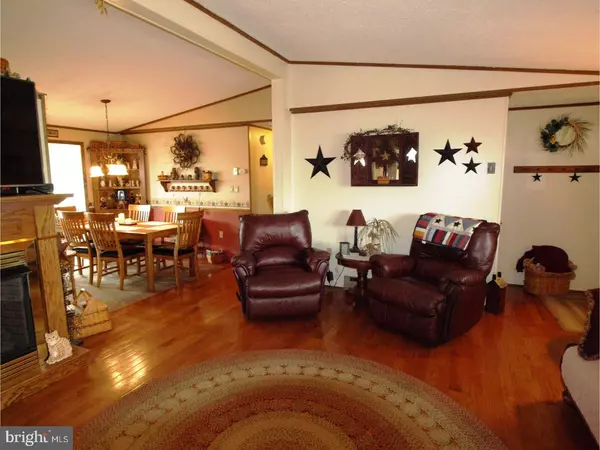$249,000
$254,500
2.2%For more information regarding the value of a property, please contact us for a free consultation.
1247 WALNUT DR Danielsville, PA 18038
3 Beds
2 Baths
2,615 SqFt
Key Details
Sold Price $249,000
Property Type Single Family Home
Sub Type Detached
Listing Status Sold
Purchase Type For Sale
Square Footage 2,615 sqft
Price per Sqft $95
Subdivision Danielsville
MLS Listing ID 1000394444
Sold Date 03/29/19
Style Ranch/Rambler
Bedrooms 3
Full Baths 2
HOA Y/N N
Abv Grd Liv Area 1,575
Originating Board TREND
Year Built 1988
Annual Tax Amount $3,866
Tax Year 2018
Lot Size 0.540 Acres
Acres 0.54
Lot Dimensions 166X147
Property Description
GREAT HOME! GREAT LOCATION! 3BR, 2BA ranch home located in Lehigh Township, nestled on a 1/2 acre conveniently close to LV and Blue Mountain Ski! Pride of Ownership throughout! Open floorplan, hardwood floors, natural woodwork and country decor greet you the moment you enter! Upgraded kitchen features oak cabinetry, granite counters, breakfast bar & 1st floor laundry area. Over 90K in additions, improvements have been made since the sellers ownership in 2014. NEW wood floors in all bedrooms, enclosed the breezeway adding a 12'x 8' WIC and extending the Master bedroom. A rear sunroom was added featuring wood floors, fireplace that easily walks out out to private rear deck to enjoy the evening sunsets. Rewired home, New 200 AMP service, all rooms painted, new garage doors, rear siding and well pump! Finished lower level, great for entertaining with family room and bar! 3 fireplaces, workshop, attached 2 car garage, fenced in yard, are just a few of the many extras! SHOWN WITH PRIDE!
Location
State PA
County Northampton
Area Lehigh Twp (12416)
Zoning R-40
Rooms
Other Rooms Living Room, Dining Room, Primary Bedroom, Bedroom 2, Kitchen, Family Room, Bedroom 1, Other
Basement Full
Main Level Bedrooms 3
Interior
Interior Features Primary Bath(s), Ceiling Fan(s), Kitchen - Eat-In
Hot Water Electric
Heating Forced Air, Baseboard - Electric
Cooling Wall Unit
Flooring Wood
Fireplaces Type Gas/Propane
Fireplace N
Heat Source Electric
Laundry Main Floor
Exterior
Parking Features Garage - Front Entry
Garage Spaces 2.0
Fence Other
Utilities Available Cable TV
Water Access N
Roof Type Shingle
Accessibility None
Attached Garage 2
Total Parking Spaces 2
Garage Y
Building
Lot Description Irregular, Level
Story 1
Sewer Public Sewer
Water Well
Architectural Style Ranch/Rambler
Level or Stories 1
Additional Building Above Grade, Below Grade
New Construction N
Schools
School District Northampton Area
Others
Senior Community No
Tax ID H3-12-1G-0516
Ownership Fee Simple
SqFt Source Assessor
Acceptable Financing Conventional, VA, FHA 203(b)
Listing Terms Conventional, VA, FHA 203(b)
Financing Conventional,VA,FHA 203(b)
Special Listing Condition Standard
Read Less
Want to know what your home might be worth? Contact us for a FREE valuation!

Our team is ready to help you sell your home for the highest possible price ASAP

Bought with Catherine A Chies • Diamond 1st Real Estate, LLC.
GET MORE INFORMATION





