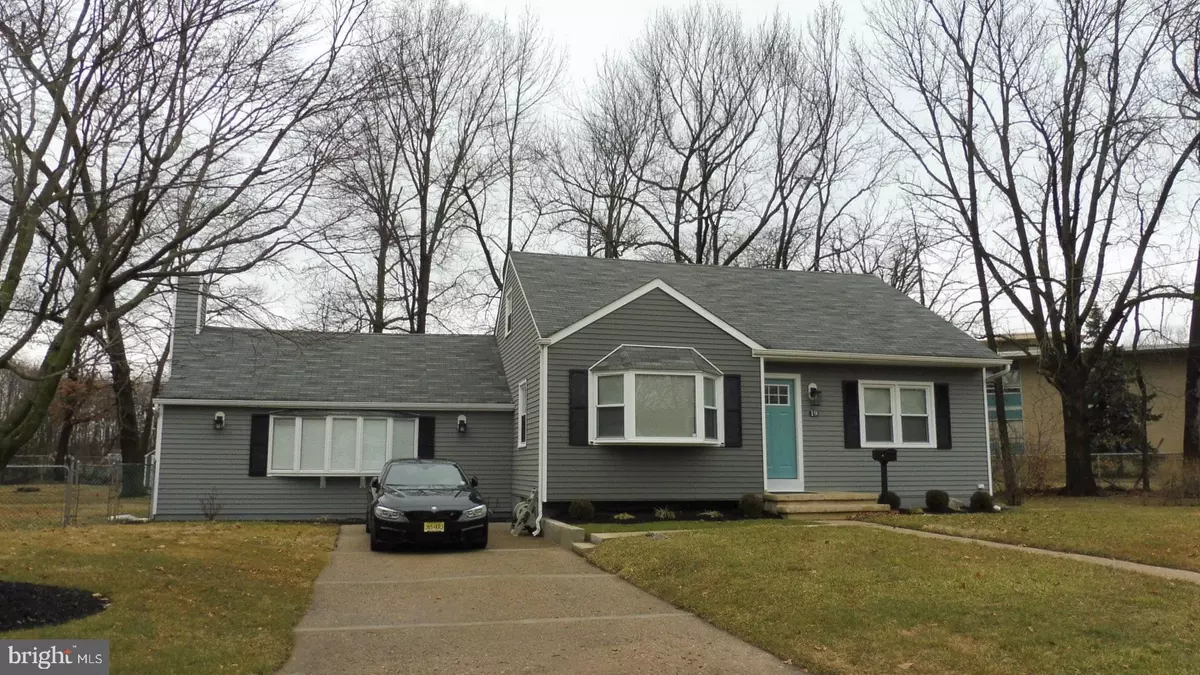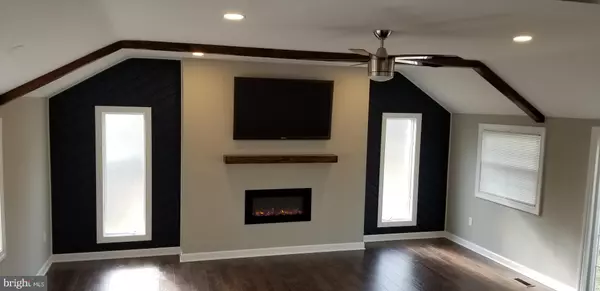$279,900
$279,900
For more information regarding the value of a property, please contact us for a free consultation.
19 RANCHWOOD DRIVE Ewing, NJ 08618
4 Beds
2 Baths
1,900 SqFt
Key Details
Sold Price $279,900
Property Type Single Family Home
Sub Type Detached
Listing Status Sold
Purchase Type For Sale
Square Footage 1,900 sqft
Price per Sqft $147
Subdivision None Available
MLS Listing ID NJME257568
Sold Date 03/29/19
Style Cape Cod
Bedrooms 4
Full Baths 2
HOA Y/N N
Abv Grd Liv Area 1,900
Originating Board BRIGHT
Year Built 1951
Annual Tax Amount $6,882
Tax Year 2018
Lot Size 4,934 Sqft
Acres 0.11
Property Description
LIKE NEW! Fantastic and spacious 4 BR, 2 bath home with large addition located on a Cul De Sac. Totally remodeled and designed with entertaining in mind. Features an Open Floor Plan, refinished hardwood floors throughout, new remarkable designer kitchen state of the art stainless steel Samsung appliances, farmhouse sink, center island, Granite countertops, glass tiled backsplash, recessed lighting and upgraded cabinetry. Kitchen overlooks stunning step-down Great Room with beamed cathedral ceiling (9 ), state of the art built-in remote-controlled fireplace, wall mounted Samsung TV, wood floors and sliding glass door to a huge fenced back yard. On the main floor there are 2 bedrooms and an elegant ceramic tile bath. 2 additional bedrooms on the 2nd floor. Off the hallway there is a staircase that leads down into a full finished basement with plenty of additional living space offering a Family Room, Den/BR or Office, wood moisture repellent flooring and another renovated ceramic full bath. This is not a drive-by. Make this your New Home. WON'T LAST!
Location
State NJ
County Mercer
Area Ewing Twp (21102)
Zoning R-2
Rooms
Other Rooms Dining Room, Primary Bedroom, Bedroom 2, Bedroom 3, Bedroom 4, Kitchen, Family Room, Den, Great Room
Basement Full, Fully Finished, Walkout Stairs
Main Level Bedrooms 2
Interior
Interior Features Floor Plan - Open, Kitchen - Island, Recessed Lighting
Heating Forced Air
Cooling Central A/C
Flooring Hardwood, Laminated
Fireplaces Number 1
Equipment Dishwasher, Energy Efficient Appliances, Oven - Single, Oven/Range - Gas, Range Hood, Refrigerator, Stainless Steel Appliances
Fireplace Y
Appliance Dishwasher, Energy Efficient Appliances, Oven - Single, Oven/Range - Gas, Range Hood, Refrigerator, Stainless Steel Appliances
Heat Source Natural Gas
Laundry Lower Floor, Hookup
Exterior
Water Access N
Accessibility None
Garage N
Building
Story 1.5
Sewer Public Sewer
Water Public
Architectural Style Cape Cod
Level or Stories 1.5
Additional Building Above Grade, Below Grade
Structure Type Dry Wall
New Construction N
Schools
Elementary Schools Parkway E.S.
Middle Schools Fisher
High Schools Ewing H.S.
School District Ewing Township Public Schools
Others
Senior Community No
Tax ID 02-00320-00082
Ownership Fee Simple
SqFt Source Assessor
Special Listing Condition Standard
Read Less
Want to know what your home might be worth? Contact us for a FREE valuation!

Our team is ready to help you sell your home for the highest possible price ASAP

Bought with Nicholas J Ferrara • Smires & Associates

GET MORE INFORMATION





