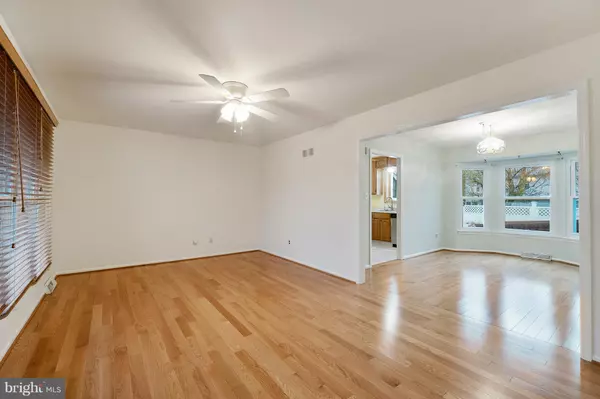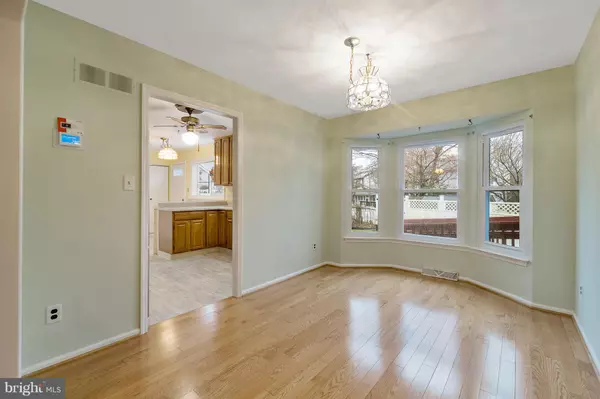$242,000
$249,000
2.8%For more information regarding the value of a property, please contact us for a free consultation.
43 AUGUSTINE PL Bear, DE 19701
3 Beds
2 Baths
10,019 Sqft Lot
Key Details
Sold Price $242,000
Property Type Single Family Home
Sub Type Detached
Listing Status Sold
Purchase Type For Sale
Subdivision Crofton
MLS Listing ID DENC337866
Sold Date 04/05/19
Style Ranch/Rambler
Bedrooms 3
Full Baths 2
HOA Fees $4/ann
HOA Y/N Y
Originating Board BRIGHT
Year Built 1977
Annual Tax Amount $2,362
Tax Year 2018
Lot Size 10,019 Sqft
Acres 0.23
Property Description
Make 43 Augustine Place your place to call home! Delightful 1-level living in this handicap-accessible 3 BRS/2 bath home tucked in private cul-de-sac at end of peaceful street. Home features olive green siding accented with white shutters/millwork and gently sloping front lawn. Red wood ramp is both practical and pretty, adding punch of color and offering easy access to covered front porch. Step inside to fresh paint and newer windows along with LR of hardwood floors and sprawling triple window across front wall. Straight back is focal point of home and offers wow factor! Gorgeous bump-out bay window in DR spans back wall, while Tiffany-style chandelier with gold-link chain provides light and beauty. Hardwoods change direction from LR to DR to create slight separation of rooms and offer element of interest. Off DR is FR where hardwoods continue and accent wall of paneling provides warmth. Glass sliders with ramp grant access to screened-in sun porch with skylight. Appreciate spring days lingering over glass of lemonade or weekends spent sipping morning coffee. It s ideal venue for everything from daytime picnics to nighttime parties! Updated kitchen features oak cabinets, black/SS appliances incl. Amana DW, LG refrigerator/freezer and Frigidaire flat cooktop. Kitchen s lemon-yellow paint, white wood-washed floors and hues of blue in robin s egg, denim and sky that make up dramatic ceramic tile backsplash meld together to create welcoming vibe. Kitchen s charm is enhanced by 2 beautiful 2-tiered glass-shelved garden windows where herbs and potted plants are sure to thrive, bringing a bit of outdoors inside. Larger kitchen has extra set of cabinets/countertops, big pantry and closet where W & D reside. Access here to 1-car garage with built-in shelves and deep recess for trash cans storage. Door leads to backyard with brick-trimmed beds and fenced-in lawn. Unfinished LL offers storage/crawl space. BRs and baths are set back from main space down hardwood-floor hall lined with 2 sets of DD closets. Both secondary BRs feature sage green paint, large windows and DD closets, while both baths are handicap accessible. Hall bath has ceramic tile floor, jacuzzi-style tub, white vanity with ceramic floral pulls, and bronze bar lighting. MBR in cornflower blue has 2 huge dual-mirror sliding closet doors, along with private bath with no-lip walk-in shower and white vanity and wall cabinet. Mins. to Rt. 1, I-95, Christiana Mall/Hospital and more. Charmer in Crofton! Pre-paid, 16 year solar panel lease is included with the sale!
Location
State DE
County New Castle
Area Newark/Glasgow (30905)
Zoning NCPUD
Rooms
Other Rooms Dining Room, Primary Bedroom, Bedroom 2, Kitchen, Family Room, Bedroom 1
Basement Full, Unfinished
Main Level Bedrooms 3
Interior
Interior Features Butlers Pantry, Ceiling Fan(s), Primary Bath(s)
Hot Water Electric
Heating Baseboard - Electric
Cooling Central A/C
Flooring Wood
Equipment Disposal
Fireplace N
Appliance Disposal
Heat Source Electric
Laundry Main Floor
Exterior
Parking Features Other
Garage Spaces 1.0
Water Access N
Roof Type Pitched,Shingle
Accessibility None
Attached Garage 1
Total Parking Spaces 1
Garage Y
Building
Lot Description Cul-de-sac, Front Yard, Rear Yard
Story 1
Sewer Public Sewer
Water Public
Architectural Style Ranch/Rambler
Level or Stories 1
Additional Building Above Grade, Below Grade
New Construction N
Schools
School District Christina
Others
Senior Community No
Tax ID 10-028.30-172
Ownership Fee Simple
SqFt Source Estimated
Special Listing Condition Standard
Read Less
Want to know what your home might be worth? Contact us for a FREE valuation!

Our team is ready to help you sell your home for the highest possible price ASAP

Bought with KIM BOWDEN • Patterson-Schwartz-OceanView

GET MORE INFORMATION





