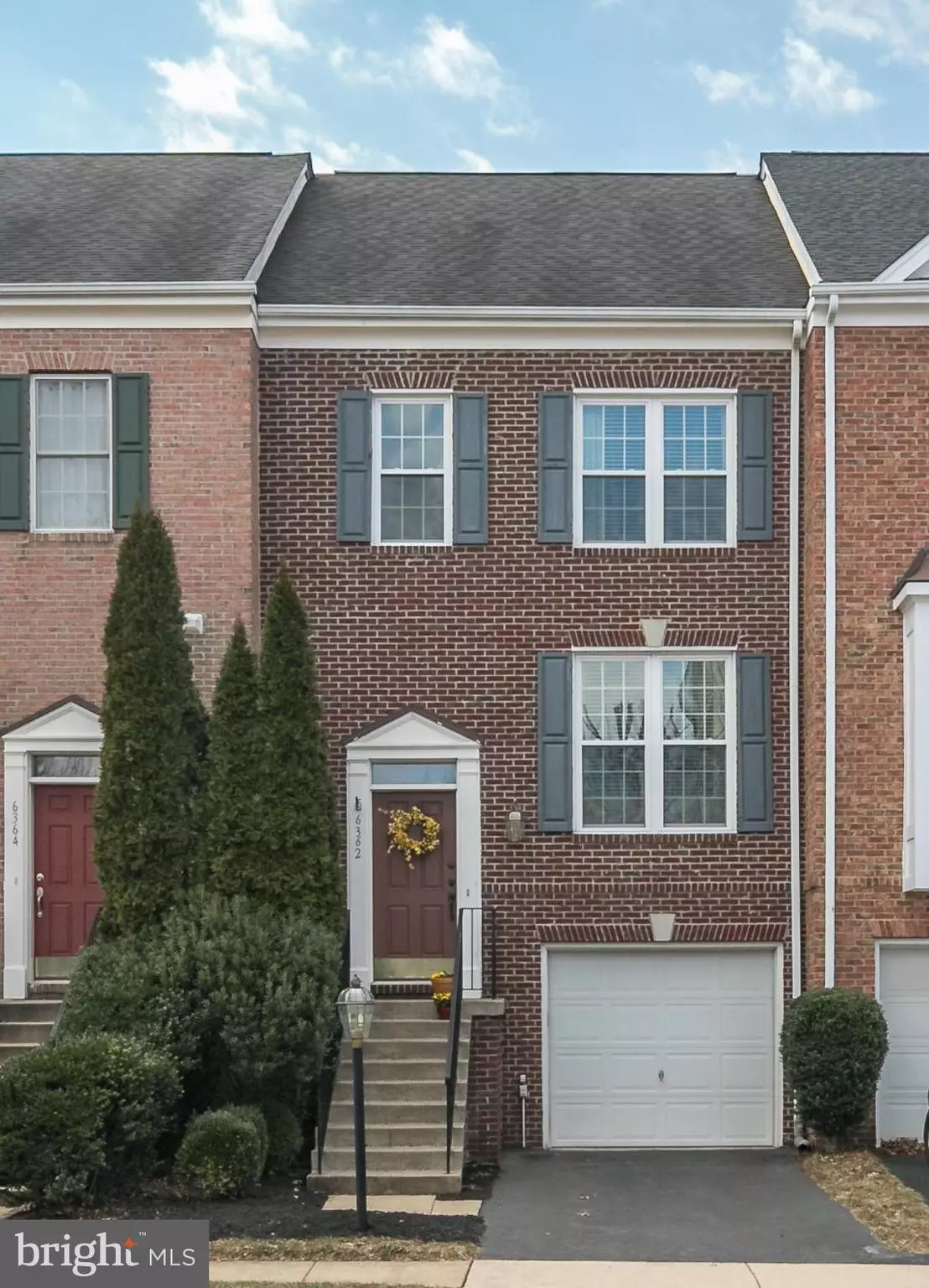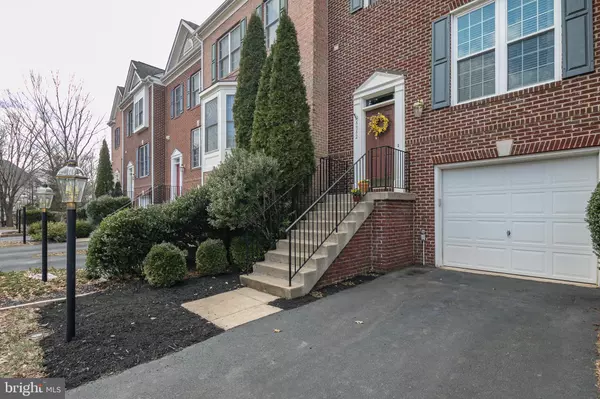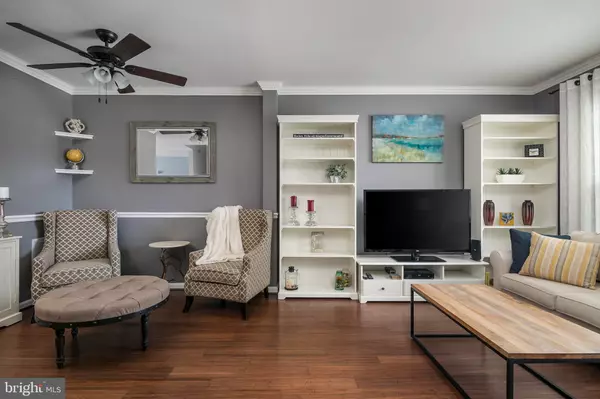$390,000
$389,999
For more information regarding the value of a property, please contact us for a free consultation.
6362 CULLEN PL Haymarket, VA 20169
3 Beds
4 Baths
1,960 SqFt
Key Details
Sold Price $390,000
Property Type Townhouse
Sub Type Interior Row/Townhouse
Listing Status Sold
Purchase Type For Sale
Square Footage 1,960 sqft
Price per Sqft $198
Subdivision Piedmont
MLS Listing ID VAPW434626
Sold Date 04/05/19
Style Colonial
Bedrooms 3
Full Baths 2
Half Baths 2
HOA Fees $176/mo
HOA Y/N Y
Abv Grd Liv Area 1,440
Originating Board BRIGHT
Year Built 2002
Annual Tax Amount $4,143
Tax Year 2018
Lot Size 1,782 Sqft
Acres 0.04
Property Description
Beautiful townhome located in the Gated Section of Piedmont Country Club. This home has been completely renovated with spectacular Brazillian Engineered hardwood flooring on the entire main level. New carpet, plantation shutters and designer paint through-out. Gorgeous Kitchen with plenty of room to entertain. Walkout to oversized deck with amazing view of the Piedmont Golf Course. Elegant owner suite with HUGE walk-in closet and luxurious master bath including huge soaking tub and separate shower. Two additional bedrooms, each with vaulted ceilings and a full hall bathroom finish off the upper level space. Walk down to the sun-filled lower level which boasts a gas fireplace and a half bath. French Doors to walk-out to paver patio and rear yard. TONS of storage, oversized walk in in basement This home truly has it all....MUST SEE!
Location
State VA
County Prince William
Zoning PMR
Rooms
Other Rooms Living Room, Dining Room, Primary Bedroom, Bedroom 2, Bedroom 3, Kitchen, Great Room, Bathroom 2, Primary Bathroom, Half Bath
Basement Full, Fully Finished, Walkout Level
Interior
Heating Central, Forced Air
Cooling Ceiling Fan(s), Central A/C
Fireplaces Number 1
Fireplace Y
Heat Source Natural Gas
Exterior
Parking Features Garage - Front Entry
Garage Spaces 1.0
Amenities Available Bar/Lounge, Basketball Courts, Club House, Common Grounds, Dining Rooms, Exercise Room, Fencing, Fitness Center, Gated Community, Golf Club, Golf Course, Golf Course Membership Available, Jog/Walk Path, Pool - Indoor, Pool - Outdoor, Putting Green, Security, Swimming Pool, Tennis Courts, Tot Lots/Playground
Water Access N
View Golf Course
Roof Type Asphalt
Accessibility 32\"+ wide Doors
Attached Garage 1
Total Parking Spaces 1
Garage Y
Building
Story 3+
Sewer Public Sewer
Water Public
Architectural Style Colonial
Level or Stories 3+
Additional Building Above Grade, Below Grade
New Construction N
Schools
Elementary Schools Mountain View
Middle Schools Bull Run
High Schools Battlefield
School District Prince William County Public Schools
Others
Senior Community No
Tax ID 7398-23-8767
Ownership Fee Simple
SqFt Source Assessor
Special Listing Condition Standard
Read Less
Want to know what your home might be worth? Contact us for a FREE valuation!

Our team is ready to help you sell your home for the highest possible price ASAP

Bought with Fawn Deitsch • RE/MAX Gateway
GET MORE INFORMATION





