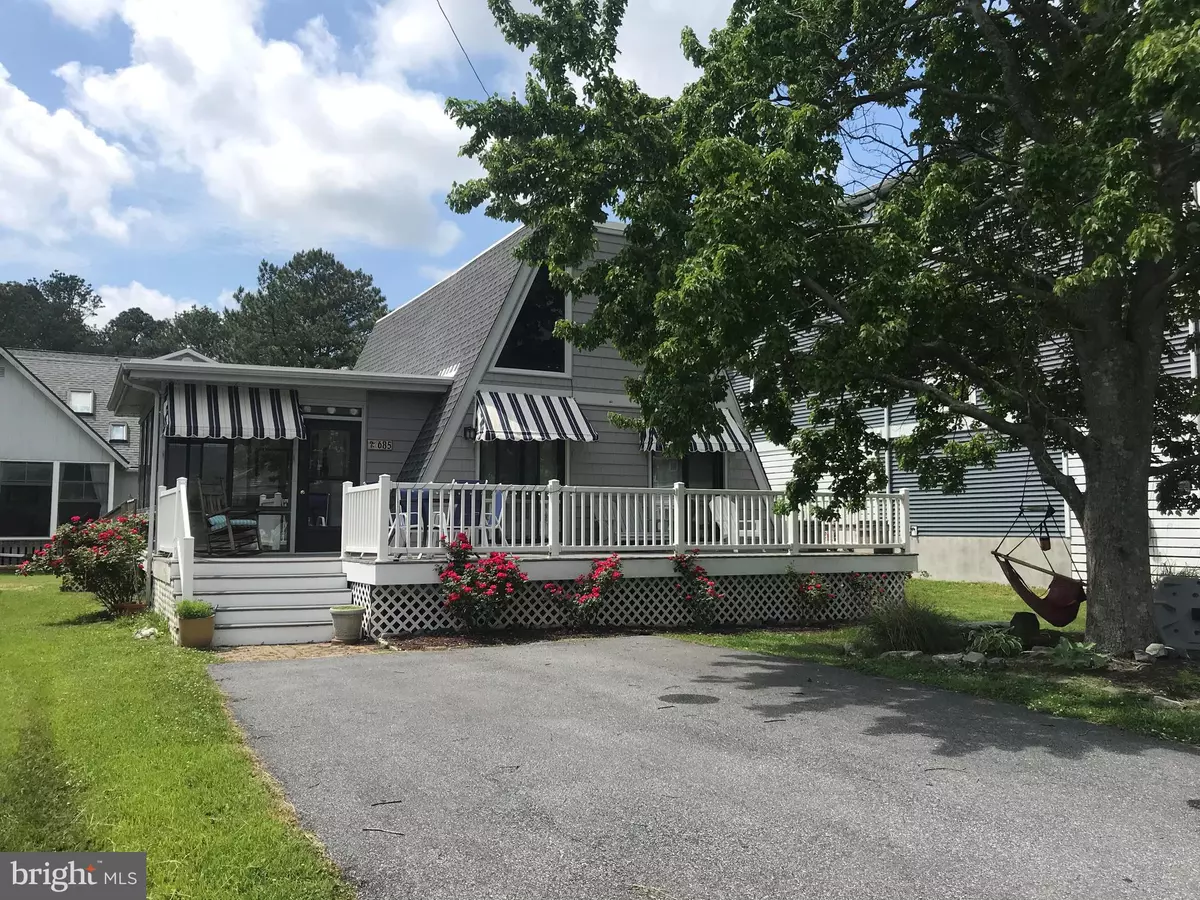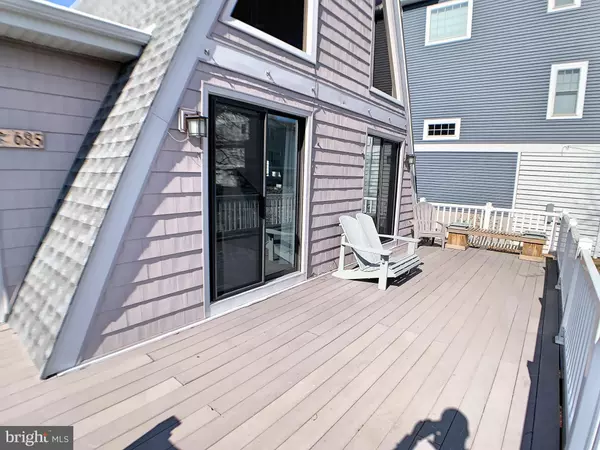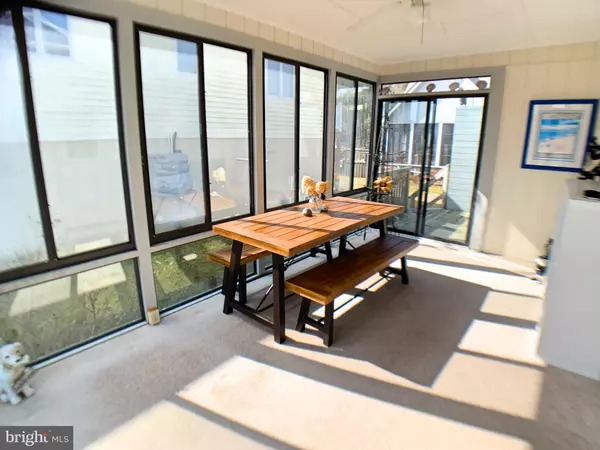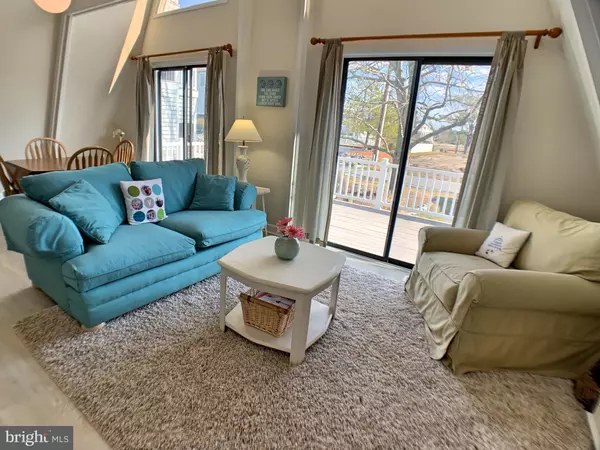$345,000
$345,000
For more information regarding the value of a property, please contact us for a free consultation.
685 EVANS AVE Bethany Beach, DE 19930
3 Beds
1 Bath
1,200 SqFt
Key Details
Sold Price $345,000
Property Type Single Family Home
Sub Type Detached
Listing Status Sold
Purchase Type For Sale
Square Footage 1,200 sqft
Price per Sqft $287
Subdivision Tingles Addition
MLS Listing ID DESU132252
Sold Date 04/11/19
Style A-Frame,Coastal
Bedrooms 3
Full Baths 1
HOA Y/N N
Abv Grd Liv Area 1,200
Originating Board BRIGHT
Year Built 1979
Annual Tax Amount $1,438
Tax Year 2018
Lot Size 4,996 Sqft
Acres 0.11
Lot Dimensions 50 x 100
Property Description
Beautifully updated coastal home less than a mile to the beach and just steps to the community boat ramp. This 3 bed, 1 Bath A-Frame has been renovated to make it the perfect coastal retreat. As you enter the home, there is a large sunroom wrapped with windows and filled with natural light and offers extra living space. Inside the home, upgraded flooring spans the first level with a beautifully remodeled kitchen consisting of granite countertops, beautiful cabinetry, stainless steel appliances, new sink, and lighting. Dual sliding glass doors open to an expansive deck offering plenty of room for entertaining, and a smaller back deck is ideal for grilling. Easy access to the boat ramp to enjoy a day on the water, or just a short walk to the beach trolley stop for a ride into downtown Bethany!
Location
State DE
County Sussex
Area Baltimore Hundred (31001)
Zoning Q
Rooms
Other Rooms Kitchen
Main Level Bedrooms 2
Interior
Interior Features Carpet, Ceiling Fan(s), Combination Dining/Living, Combination Kitchen/Dining, Combination Kitchen/Living, Entry Level Bedroom, Exposed Beams, Floor Plan - Open, Kitchen - Galley, Recessed Lighting, Upgraded Countertops, Window Treatments
Hot Water Electric
Heating Heat Pump(s)
Cooling Ceiling Fan(s), Central A/C
Flooring Carpet, Wood
Equipment Built-In Microwave, Dishwasher, Disposal, Microwave, Oven/Range - Electric, Stainless Steel Appliances, Washer/Dryer Stacked, Water Heater
Furnishings Yes
Fireplace N
Window Features Screens,Skylights
Appliance Built-In Microwave, Dishwasher, Disposal, Microwave, Oven/Range - Electric, Stainless Steel Appliances, Washer/Dryer Stacked, Water Heater
Heat Source Electric
Laundry Has Laundry
Exterior
Exterior Feature Deck(s)
Water Access N
Roof Type Asphalt
Street Surface Paved
Accessibility 2+ Access Exits
Porch Deck(s)
Garage N
Building
Story 2
Foundation Crawl Space
Sewer Public Sewer
Water Public
Architectural Style A-Frame, Coastal
Level or Stories 2
Additional Building Above Grade, Below Grade
Structure Type Vaulted Ceilings,Dry Wall
New Construction N
Schools
School District Indian River
Others
Senior Community No
Tax ID 134-13.15-5.03
Ownership Fee Simple
SqFt Source Estimated
Acceptable Financing Cash, Conventional
Listing Terms Cash, Conventional
Financing Cash,Conventional
Special Listing Condition Standard
Read Less
Want to know what your home might be worth? Contact us for a FREE valuation!

Our team is ready to help you sell your home for the highest possible price ASAP

Bought with Kim Hitchens • JOE MAGGIO REALTY
GET MORE INFORMATION





