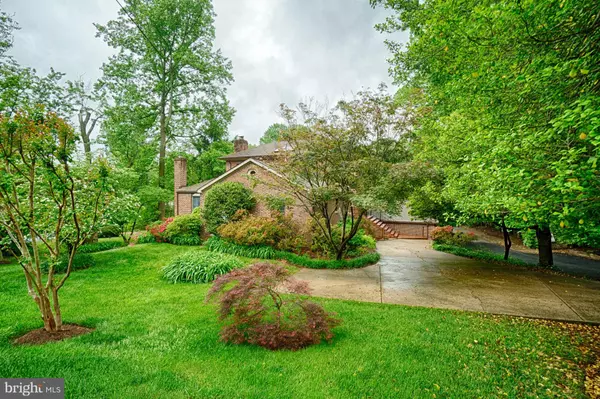$899,000
$899,000
For more information regarding the value of a property, please contact us for a free consultation.
3438 HOLLY RD Annandale, VA 22003
6 Beds
6 Baths
4,500 SqFt
Key Details
Sold Price $899,000
Property Type Single Family Home
Sub Type Detached
Listing Status Sold
Purchase Type For Sale
Square Footage 4,500 sqft
Price per Sqft $199
Subdivision None Available
MLS Listing ID VAFX868554
Sold Date 04/12/19
Style Contemporary,Transitional
Bedrooms 6
Full Baths 6
HOA Y/N N
Abv Grd Liv Area 3,100
Originating Board BRIGHT
Year Built 1951
Annual Tax Amount $9,729
Tax Year 2018
Lot Size 0.649 Acres
Acres 0.65
Lot Dimensions 138foot, 248/191feet on sides, 131back line
Property Description
Amazingly unique with Top finishes throughout. Snaidero Cabinets and 24x36 inch imported tile, skylights to bring in the light and open spaces for entertaining. 23x45 terrace off of the main level for extended entertaining overlooking private yard. Au-pair suite in basement, and covered/heated pool off of the lower recreation room. NEW plumbing throughout entire house, NEWER water heater and HVAC, NEW resurfaced asphalt driveway, NEW Marble tile in foyer, Fresh paint throughout. Heated floors in master bathroom, NEWLY poured 1100sqft veranda off of the main level. Must see to believe. Unbelievable location 1/4 mile from 495 HOT lanes, INOVA FFX hospitals expanded precision medical campus, and easy access to Mosaic District and Tysons shopping. Ideal commuter location centrally located in the county.
Location
State VA
County Fairfax
Zoning R-2
Rooms
Other Rooms Bedroom 2, Bedroom 3, Bedroom 1, Bathroom 1, Bathroom 2
Basement Daylight, Partial, Front Entrance, Fully Finished, Garage Access, Outside Entrance, Rear Entrance, Side Entrance, Sump Pump, Water Proofing System
Main Level Bedrooms 2
Interior
Interior Features 2nd Kitchen, Ceiling Fan(s), Entry Level Bedroom, Kitchen - Eat-In, Recessed Lighting, Sauna, Skylight(s), Upgraded Countertops, Walk-in Closet(s), Window Treatments, Wood Floors, Wood Stove, Pantry, Primary Bath(s), Bar
Heating Energy Star Heating System
Cooling Central A/C
Flooring Hardwood, Ceramic Tile
Fireplaces Number 3
Fireplace Y
Heat Source Natural Gas
Laundry Basement
Exterior
Exterior Feature Deck(s), Porch(es), Terrace
Parking Features Garage Door Opener, Inside Access
Garage Spaces 2.0
Pool Heated, In Ground
Water Access N
Roof Type Architectural Shingle
Accessibility Grab Bars Mod, Other
Porch Deck(s), Porch(es), Terrace
Attached Garage 2
Total Parking Spaces 2
Garage Y
Building
Lot Description Premium, Private, Rear Yard
Story 3+
Sewer No Septic System
Water Public
Architectural Style Contemporary, Transitional
Level or Stories 3+
Additional Building Above Grade, Below Grade
New Construction N
Schools
Elementary Schools Camelot
School District Fairfax County Public Schools
Others
Senior Community No
Tax ID NO TAX RECORD
Ownership Fee Simple
SqFt Source Assessor
Horse Property N
Special Listing Condition Standard
Read Less
Want to know what your home might be worth? Contact us for a FREE valuation!

Our team is ready to help you sell your home for the highest possible price ASAP

Bought with Paul Thistle • Take 2 Real Estate LLC

GET MORE INFORMATION





