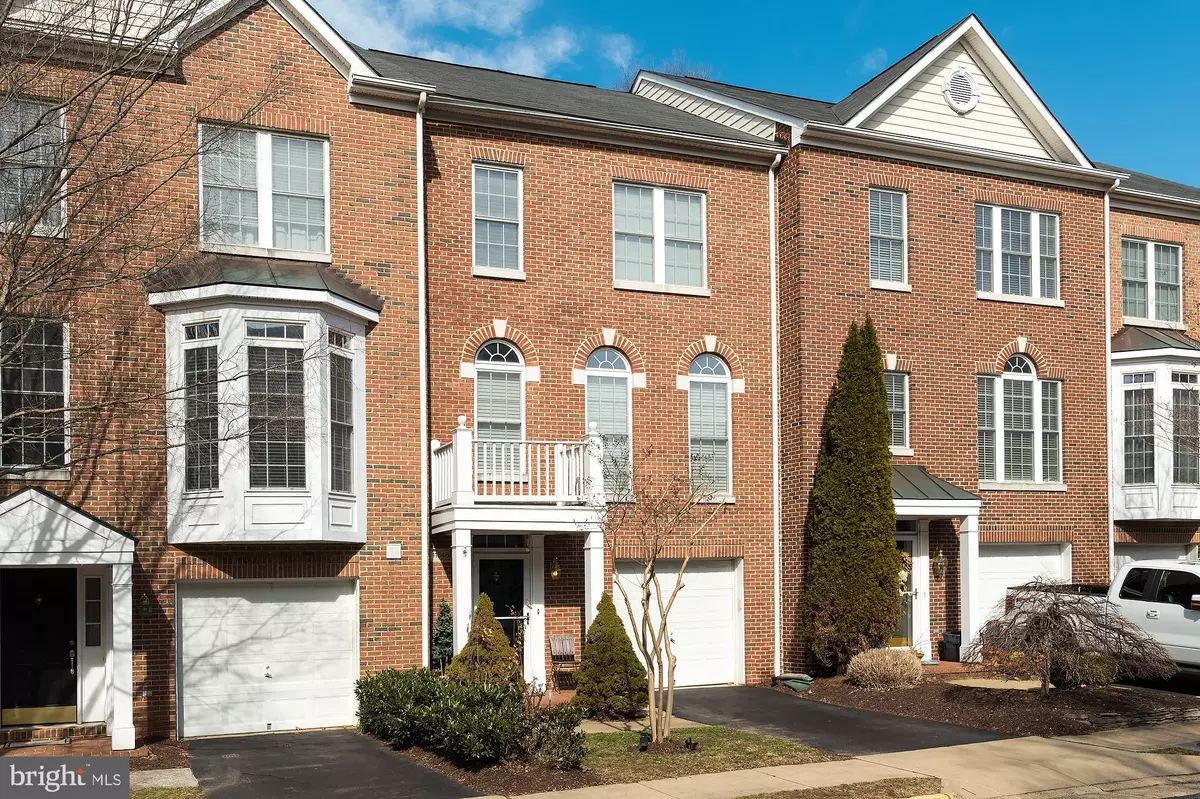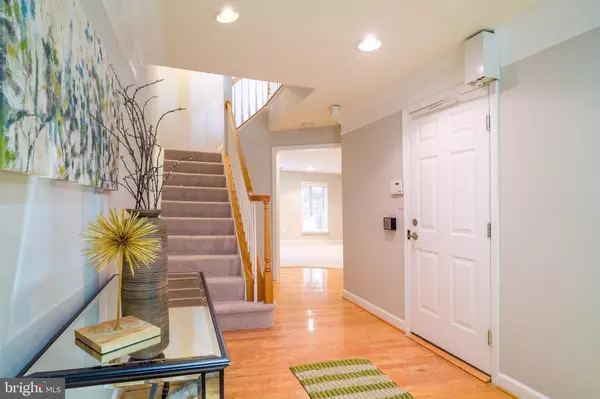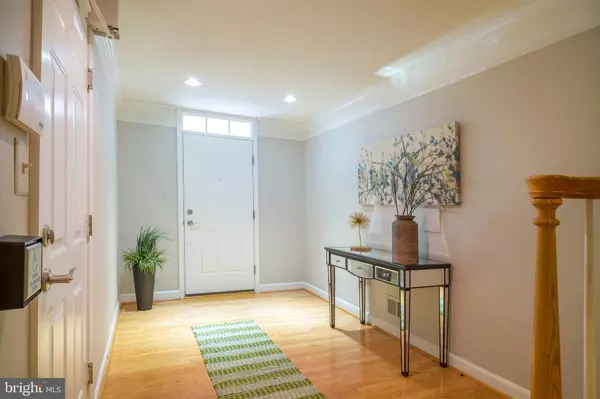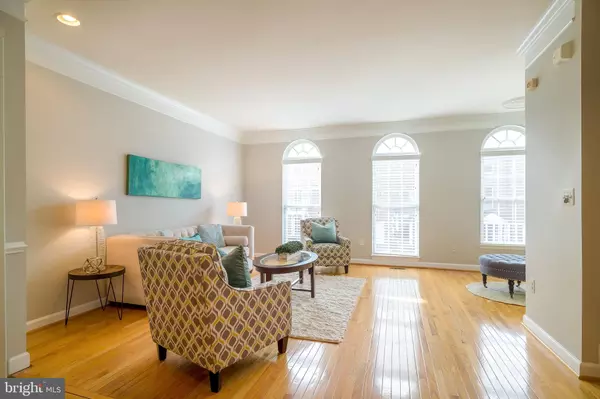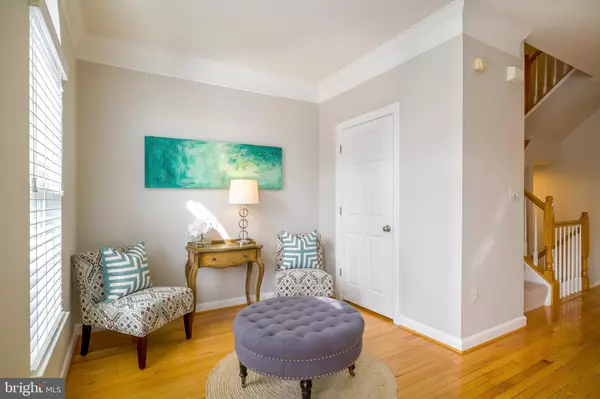$550,000
$525,000
4.8%For more information regarding the value of a property, please contact us for a free consultation.
11648 PARK GREEN DR Fairfax, VA 22030
3 Beds
4 Baths
1,540 SqFt
Key Details
Sold Price $550,000
Property Type Townhouse
Sub Type Interior Row/Townhouse
Listing Status Sold
Purchase Type For Sale
Square Footage 1,540 sqft
Price per Sqft $357
Subdivision Parkside At Fairfax
MLS Listing ID VAFX1001978
Sold Date 04/19/19
Style Traditional
Bedrooms 3
Full Baths 3
Half Baths 1
HOA Fees $110/mo
HOA Y/N Y
Abv Grd Liv Area 1,540
Originating Board BRIGHT
Year Built 2001
Annual Tax Amount $6,092
Tax Year 2018
Lot Size 1,650 Sqft
Acres 0.04
Property Description
This brick front townhome is situated in the heart of the desirable Parkside community. The property is uniquely wheelchair accessible with a sophisticated elevator from the entry level to the main living level. It is moments from I66 and major commuter access points with shopping and dining galore available at nearby Fairfax Corner and Fair Oaks Mall. Wegmans is located directly across the street! New appliances and granite tops round out the well appointed kitchen space that walks out to a sunny deck. The main living level delights with hardwood floors throughout. The upper level includes three bedrooms with a grand master suite. There is a 4th room useable as a bedroom or living space complete with fireplace on the lower level which walks out onto your own private fenced yard. Truly one of a kind!
Location
State VA
County Fairfax
Zoning 312
Rooms
Other Rooms Family Room
Basement Daylight, Full, Walkout Level, Garage Access, Interior Access, Outside Entrance, Rear Entrance, Fully Finished
Interior
Interior Features Ceiling Fan(s), Chair Railings, Crown Moldings, Elevator, Kitchen - Gourmet, Primary Bath(s), Recessed Lighting, Upgraded Countertops, Walk-in Closet(s), Wood Floors, Dining Area
Hot Water Natural Gas
Heating Forced Air
Cooling Central A/C
Flooring Hardwood, Carpet
Fireplaces Number 1
Fireplaces Type Gas/Propane
Equipment Built-In Microwave, Cooktop, Dishwasher, Disposal, Dryer, Washer, Oven - Double, Refrigerator, Stainless Steel Appliances, Water Heater
Fireplace Y
Appliance Built-In Microwave, Cooktop, Dishwasher, Disposal, Dryer, Washer, Oven - Double, Refrigerator, Stainless Steel Appliances, Water Heater
Heat Source Natural Gas
Exterior
Parking Features Garage - Front Entry, Garage Door Opener
Garage Spaces 1.0
Amenities Available Pool - Outdoor, Swimming Pool, Tot Lots/Playground, Common Grounds, Club House
Water Access N
Accessibility Elevator, Ramp - Main Level
Attached Garage 1
Total Parking Spaces 1
Garage Y
Building
Story 3+
Sewer Public Sewer
Water Public
Architectural Style Traditional
Level or Stories 3+
Additional Building Above Grade
Structure Type Vaulted Ceilings
New Construction N
Schools
High Schools Woodson
School District Fairfax County Public Schools
Others
HOA Fee Include Common Area Maintenance,Pool(s)
Senior Community No
Tax ID 0562 16 0043
Ownership Fee Simple
SqFt Source Estimated
Special Listing Condition Standard
Read Less
Want to know what your home might be worth? Contact us for a FREE valuation!

Our team is ready to help you sell your home for the highest possible price ASAP

Bought with Hyewook Choi • Pacific Realty

GET MORE INFORMATION

