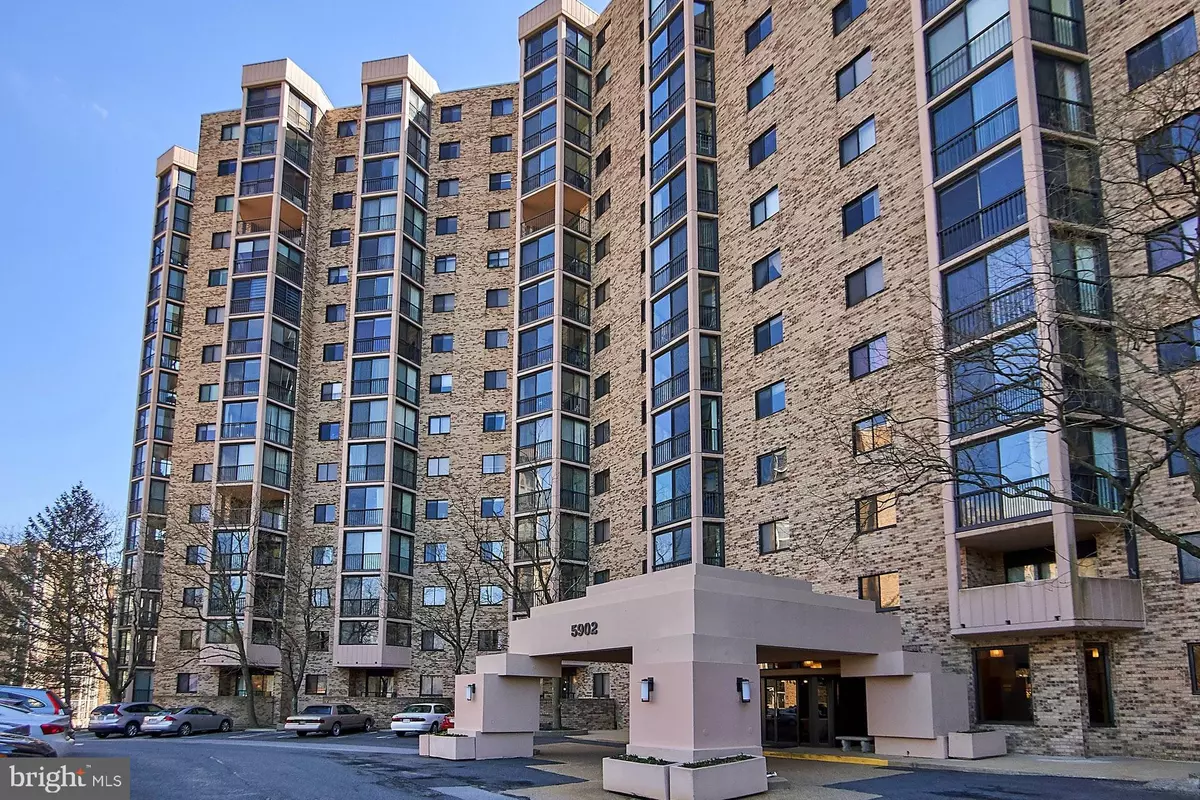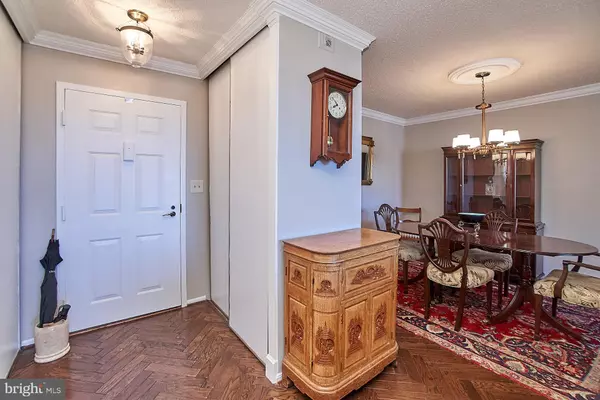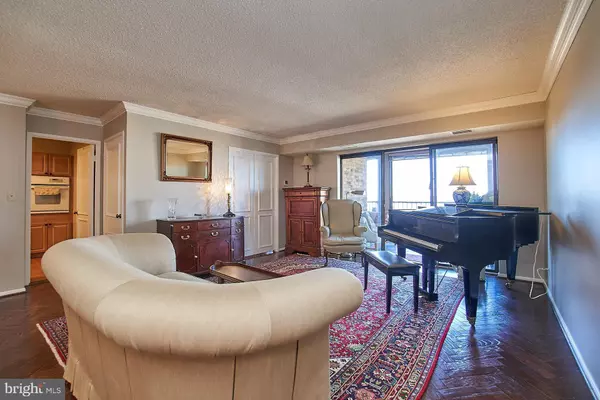$355,000
$370,000
4.1%For more information regarding the value of a property, please contact us for a free consultation.
5902 MOUNT EAGLE DR #1201 Alexandria, VA 22303
2 Beds
2 Baths
1,120 SqFt
Key Details
Sold Price $355,000
Property Type Condo
Sub Type Condo/Co-op
Listing Status Sold
Purchase Type For Sale
Square Footage 1,120 sqft
Price per Sqft $316
Subdivision Montebello
MLS Listing ID VAFX996082
Sold Date 04/26/19
Style Contemporary
Bedrooms 2
Full Baths 2
Condo Fees $647/mo
HOA Y/N N
Abv Grd Liv Area 1,120
Originating Board BRIGHT
Year Built 1982
Annual Tax Amount $3,601
Tax Year 2018
Property Description
Stunning views from this 12th floor unit*Rarely available "D" model with 2BR/2BA*Spacious master bedroom with two closets (one walk-in) and dressing area with updated vanity*Ensuite second bedroom*Expansive living room and dining room with herringbone wood floors*Updated kitchen with "KraftMaid" cabinets, granite counters, ceramic tile floor and pantry*Glass-enclosed balcony with slate flooring*Freshly painted thruout*Newer HVAC*Amenities galore including indoor and outdoor pools, fitness center, bowling alley, restaurant, bar, shuttle bus*Condo fee includes water/sewer, extra storage, parking and more! Excellent location close to transportation, major routes, Old Town, DC, shopping, restaurants
Location
State VA
County Fairfax
Zoning 230
Rooms
Other Rooms Living Room, Dining Room, Primary Bedroom, Bedroom 2, Kitchen, Sun/Florida Room
Main Level Bedrooms 2
Interior
Interior Features Carpet, Dining Area, Floor Plan - Traditional, Kitchen - Eat-In, Kitchen - Table Space, Primary Bath(s), Walk-in Closet(s), Wood Floors
Hot Water Natural Gas
Heating Central, Forced Air, Heat Pump - Electric BackUp
Cooling Central A/C, Heat Pump(s)
Flooring Hardwood, Tile/Brick
Equipment Built-In Microwave, Cooktop - Down Draft, Dishwasher, Disposal, Dryer, Exhaust Fan, Icemaker, Microwave, Oven - Wall, Refrigerator, Washer, Washer/Dryer Stacked
Furnishings No
Fireplace N
Window Features Double Pane
Appliance Built-In Microwave, Cooktop - Down Draft, Dishwasher, Disposal, Dryer, Exhaust Fan, Icemaker, Microwave, Oven - Wall, Refrigerator, Washer, Washer/Dryer Stacked
Heat Source Electric
Laundry Dryer In Unit, Has Laundry, Washer In Unit
Exterior
Amenities Available Beauty Salon, Bowling Alley, Common Grounds, Convenience Store, Elevator, Extra Storage, Fitness Center, Gated Community, Jog/Walk Path, Party Room, Pool - Indoor, Pool - Outdoor, Storage Bin, Transportation Service, Bar/Lounge, Billiard Room, Club House, Community Center, Meeting Room, Picnic Area
Water Access N
View City
Accessibility None
Garage N
Building
Story 1
Unit Features Hi-Rise 9+ Floors
Sewer Public Sewer
Water Public
Architectural Style Contemporary
Level or Stories 1
Additional Building Above Grade, Below Grade
New Construction N
Schools
Elementary Schools Cameron
Middle Schools Twain
High Schools Edison
School District Fairfax County Public Schools
Others
HOA Fee Include Common Area Maintenance,Ext Bldg Maint,Health Club,Insurance,Management,Parking Fee,Pool(s),Recreation Facility,Reserve Funds,Road Maintenance,Sauna,Security Gate,Sewer,Snow Removal,Trash,Water
Senior Community No
Tax ID 0833 31021201
Ownership Condominium
Security Features 24 hour security,Main Entrance Lock,Resident Manager,Security Gate,Smoke Detector
Horse Property N
Special Listing Condition Standard
Read Less
Want to know what your home might be worth? Contact us for a FREE valuation!

Our team is ready to help you sell your home for the highest possible price ASAP

Bought with Maryanne P Fiorita • Long & Foster Real Estate, Inc.
GET MORE INFORMATION





