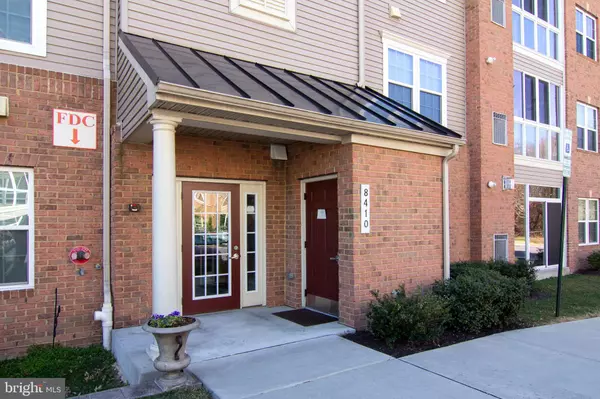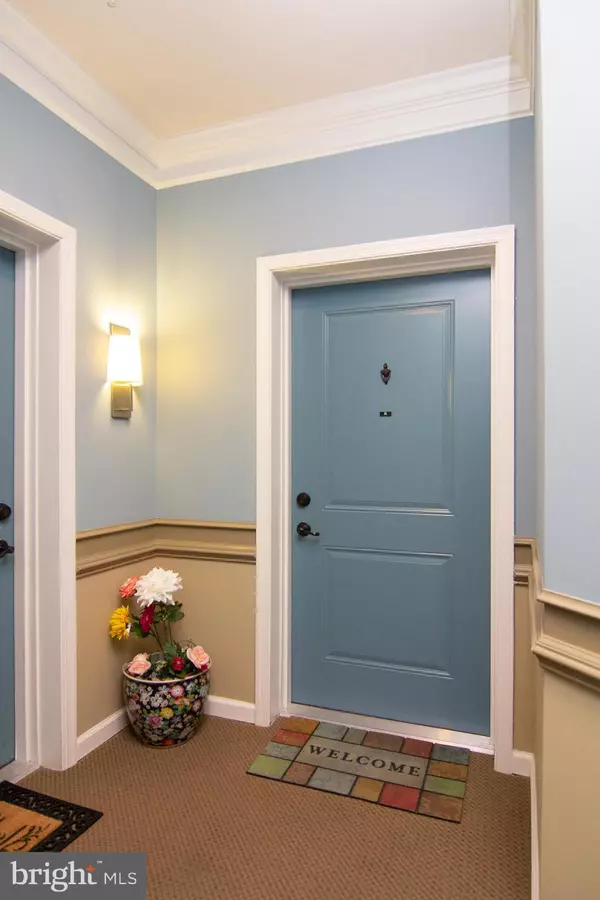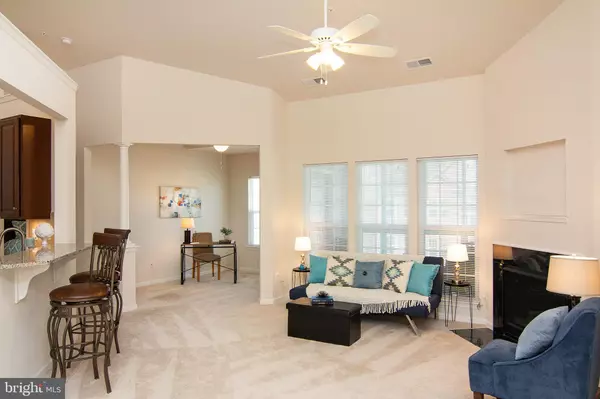$285,000
$285,000
For more information regarding the value of a property, please contact us for a free consultation.
8410 ICE CRYSTAL DR #R Laurel, MD 20723
2 Beds
2 Baths
1,352 SqFt
Key Details
Sold Price $285,000
Property Type Condo
Sub Type Condo/Co-op
Listing Status Sold
Purchase Type For Sale
Square Footage 1,352 sqft
Price per Sqft $210
Subdivision Cherrytree Park
MLS Listing ID MDHW230080
Sold Date 04/26/19
Style Contemporary
Bedrooms 2
Full Baths 2
Condo Fees $300/mo
HOA Y/N N
Abv Grd Liv Area 1,352
Originating Board BRIGHT
Year Built 2014
Annual Tax Amount $4,380
Tax Year 2019
Property Description
LOVELY 2BR 2BA & DEN PENTHOUSE CONDO @ AN OUTSTANDING VALUED PRICE IN AN EXCEPTIONAL LOCATION IN HC LAUREL. FLOORING FEATURES A WELL SELECTED VARIETY OF HARDWOODS, TILE & CARPET. LIVING ROOM FEATURES A COZY GAS FIREPLACE. 2 STUNNING CEILING FANS & FULL SIZED WASHER / DRYER CONVEY , AS WELL. SPACIOUS STAINLESS STEEL APPLIANCE KITCHEN FEATURES GRANITE COUNTERS TOO. ALL BATHS HAVE GRANITE VANITY TOPS. EXCEPTIONAL VIEWS FROM THE ENCLOSED PATIO. WALKING DISTANCE TO CLUBHOUSE, SHOPPING & RESTAURANTS! ONLY 2 MILES FROM THE MARVELOUS MAPLE LAWN COMMUNITY & SERVICE STATION TOO. SENSATIONAL SENIOR LIVING IN A QUIET WORRY FREE COMMUNITY , YET, SITUATED IN A LOGISTICALLY CONVENIENT AREA OFF RT. 29. PLEASE NOTE: THERE IS A ONCE / YR FEE OF $250.00 FOR UTILITIES (WATER/SEWER), TAKE A TOUR & YOU WILL NOT REGRET IT. A MUST SEE FOR THE 55+ BUYER.WELCOME HOME!
Location
State MD
County Howard
Zoning RESIDENTIAL
Rooms
Other Rooms Living Room, Dining Room, Primary Bedroom, Kitchen, Den, Bathroom 2
Main Level Bedrooms 2
Interior
Interior Features Breakfast Area, Carpet, Recessed Lighting, Ceiling Fan(s), Combination Dining/Living, Crown Moldings, Entry Level Bedroom, Floor Plan - Open, Primary Bath(s), Pantry, Walk-in Closet(s), Wood Floors
Heating Forced Air
Cooling Central A/C, Ceiling Fan(s)
Flooring Carpet, Hardwood, Tile/Brick, Vinyl
Fireplaces Number 1
Fireplaces Type Gas/Propane, Fireplace - Glass Doors
Equipment Built-In Microwave, Dryer, Oven - Self Cleaning, Oven/Range - Gas, Stainless Steel Appliances, Refrigerator, Washer, Water Heater
Fireplace Y
Window Features Casement,Double Pane,Screens
Appliance Built-In Microwave, Dryer, Oven - Self Cleaning, Oven/Range - Gas, Stainless Steel Appliances, Refrigerator, Washer, Water Heater
Heat Source Natural Gas
Exterior
Garage Spaces 2.0
Amenities Available Club House, Community Center, Exercise Room
Water Access N
Roof Type Asphalt
Accessibility Elevator
Total Parking Spaces 2
Garage N
Building
Story 1
Unit Features Garden 1 - 4 Floors
Sewer Public Sewer
Water Public
Architectural Style Contemporary
Level or Stories 1
Additional Building Above Grade, Below Grade
Structure Type Dry Wall
New Construction N
Schools
Elementary Schools Fulton
Middle Schools Lime Kiln
High Schools Reservoir
School District Howard County Public School System
Others
HOA Fee Include All Ground Fee,Common Area Maintenance,Ext Bldg Maint,Cable TV,Lawn Care Front,Lawn Care Rear,Lawn Care Side,Lawn Maintenance,Management,Parking Fee,Recreation Facility,Reserve Funds,Road Maintenance,Snow Removal,Water,Trash,Sewer
Senior Community Yes
Age Restriction 55
Tax ID 1406595868
Ownership Condominium
Security Features Main Entrance Lock
Acceptable Financing FHA, Conventional, Cash, VA
Listing Terms FHA, Conventional, Cash, VA
Financing FHA,Conventional,Cash,VA
Special Listing Condition Standard
Read Less
Want to know what your home might be worth? Contact us for a FREE valuation!

Our team is ready to help you sell your home for the highest possible price ASAP

Bought with Sergei A Goumilevski • RE/MAX Realty Services
GET MORE INFORMATION





