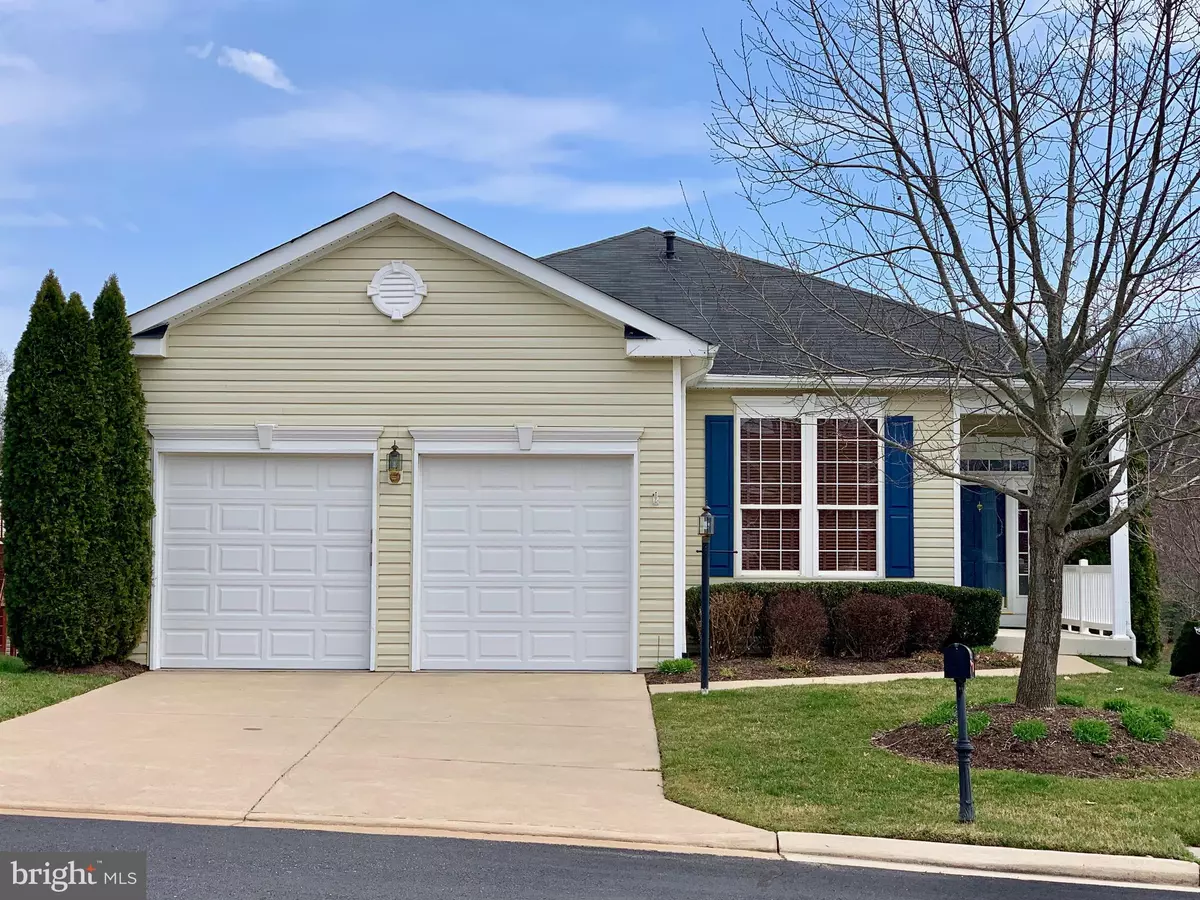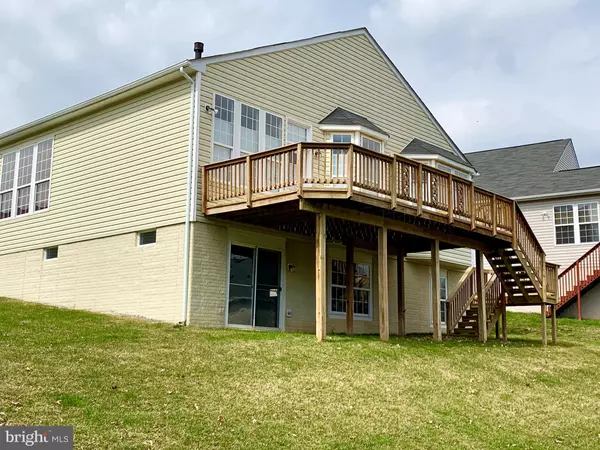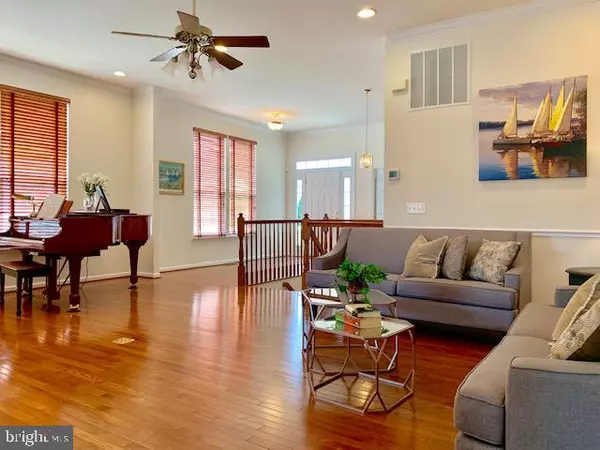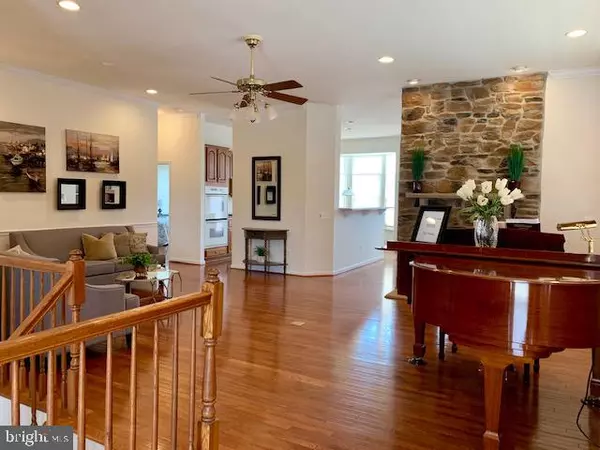$440,000
$435,000
1.1%For more information regarding the value of a property, please contact us for a free consultation.
3721 GREY GHOST CT Dumfries, VA 22025
2 Beds
2 Baths
2,167 SqFt
Key Details
Sold Price $440,000
Property Type Single Family Home
Sub Type Detached
Listing Status Sold
Purchase Type For Sale
Square Footage 2,167 sqft
Price per Sqft $203
Subdivision Four Seasons
MLS Listing ID VAPW462818
Sold Date 04/29/19
Style Traditional,Villa,Ranch/Rambler
Bedrooms 2
Full Baths 2
HOA Fees $220/mo
HOA Y/N Y
Abv Grd Liv Area 2,167
Originating Board BRIGHT
Year Built 2005
Annual Tax Amount $5,063
Tax Year 2018
Lot Size 8,115 Sqft
Acres 0.19
Property Description
55 and older community.Beautiful Captiva model, 2 bedrooms, 2 full baths with den/office, hardwood floors on the entire main level. Gourmet kitchen with double ovens, cooktop, Corian countertops, sunny breakfast nook with bay window, dual sided fireplace with Full stone front on the living room side and marble surround with mantle on the dining room side. Bright and light, neutral decor, spacious master bedroom, two walk-in closets, spa-like master bath featuring a soaking tub, separate shower, dual vanities. One additional bedroom with a hall bath, laundry room with utility sink, and a spacious den/office located on the opposite wing from the Master bedroom. An unfinished basement is available for your storage needs or you can customize for future recreation space. A spacious 2 car garage is located just off the main hall for easy access. A newly power washed wood deck is just off the kitchen/dining area, and is great for grilling, dining, and lounging, with steps to the rear yard, with irrigation system.. This home has been lovingly maintained and ready for its new owners!
Location
State VA
County Prince William
Zoning PMR
Rooms
Basement Full, Unfinished, Windows, Poured Concrete, Outside Entrance
Main Level Bedrooms 2
Interior
Interior Features Attic, Breakfast Area, Carpet, Ceiling Fan(s), Chair Railings, Crown Moldings, Dining Area, Entry Level Bedroom, Family Room Off Kitchen, Floor Plan - Open, Floor Plan - Traditional, Formal/Separate Dining Room, Kitchen - Gourmet, Primary Bath(s), Pantry, Recessed Lighting, Sprinkler System, Stall Shower, Upgraded Countertops, Walk-in Closet(s), Window Treatments, Wood Floors
Heating Forced Air, Central, Programmable Thermostat
Cooling Central A/C
Flooring Hardwood
Fireplaces Number 2
Fireplaces Type Mantel(s), Screen
Equipment Built-In Microwave, Cooktop, Dishwasher, Disposal, Dryer, Exhaust Fan, Microwave, Oven - Double, Oven - Self Cleaning, Oven - Wall, Refrigerator, Washer, Water Heater
Furnishings No
Fireplace Y
Window Features Double Pane
Appliance Built-In Microwave, Cooktop, Dishwasher, Disposal, Dryer, Exhaust Fan, Microwave, Oven - Double, Oven - Self Cleaning, Oven - Wall, Refrigerator, Washer, Water Heater
Heat Source Natural Gas
Laundry Main Floor, Washer In Unit, Dryer In Unit
Exterior
Parking Features Garage - Front Entry, Additional Storage Area, Garage Door Opener, Inside Access
Garage Spaces 4.0
Amenities Available Club House, Common Grounds, Community Center, Fitness Center, Jog/Walk Path, Meeting Room, Newspaper Service, Pool - Indoor, Pool - Outdoor, Recreational Center, Retirement Community, Swimming Pool, Tennis Courts
Water Access N
View Other
Roof Type Shingle
Accessibility >84\" Garage Door, Accessible Switches/Outlets, Doors - Swing In, Grab Bars Mod, Level Entry - Main
Attached Garage 2
Total Parking Spaces 4
Garage Y
Building
Story 2
Sewer Public Septic
Water Public
Architectural Style Traditional, Villa, Ranch/Rambler
Level or Stories 2
Additional Building Above Grade
New Construction N
Schools
Elementary Schools Pattie
Middle Schools Graham Park
High Schools Forest Park
School District Prince William County Public Schools
Others
HOA Fee Include Common Area Maintenance,Health Club,Management,Pool(s),Recreation Facility,Reserve Funds,Security Gate,Snow Removal,Trash
Senior Community Yes
Age Restriction 55
Tax ID 8290-03-4760
Ownership Fee Simple
SqFt Source Estimated
Security Features Smoke Detector
Horse Property N
Special Listing Condition Standard
Read Less
Want to know what your home might be worth? Contact us for a FREE valuation!

Our team is ready to help you sell your home for the highest possible price ASAP

Bought with Judith Petrak • CENTURY 21 New Millennium

GET MORE INFORMATION





