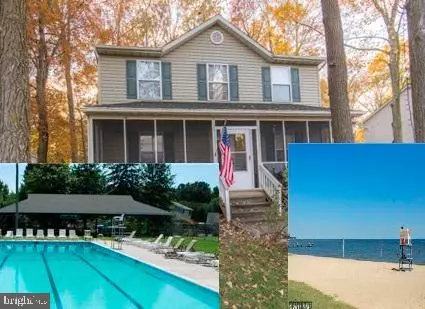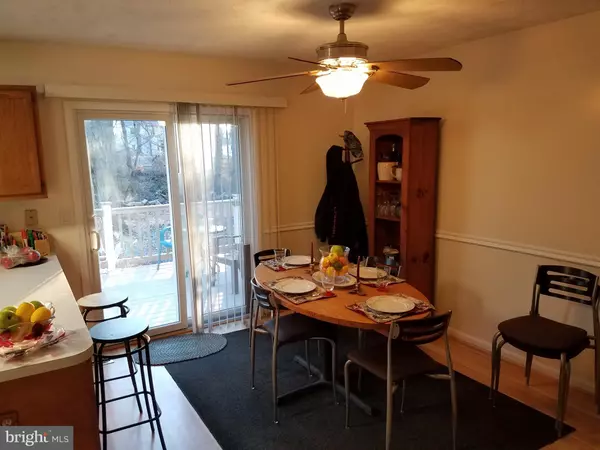$283,500
$279,989
1.3%For more information regarding the value of a property, please contact us for a free consultation.
825 PETINOT PL Stevensville, MD 21666
3 Beds
3 Baths
1,650 SqFt
Key Details
Sold Price $283,500
Property Type Single Family Home
Sub Type Detached
Listing Status Sold
Purchase Type For Sale
Square Footage 1,650 sqft
Price per Sqft $171
Subdivision Cloverfields
MLS Listing ID MDQA100236
Sold Date 04/30/19
Style Colonial
Bedrooms 3
Full Baths 2
Half Baths 1
HOA Fees $15/ann
HOA Y/N Y
Abv Grd Liv Area 1,650
Originating Board BRIGHT
Year Built 1995
Annual Tax Amount $2,950
Tax Year 2018
Lot Size 0.362 Acres
Acres 0.36
Property Description
*Located in Cloverfields*Priced below $307K Tax assessed Value and recent appraisal of $325K*Move in with Instant Equity** walking distance to the Pool, Beach & Marina. New roof, New HVAC, *Fresh Paint in Kitchen, Hallway and Foyer*Tankless hot water*Large rear vinyl Deck, Soaking Jet Tub in Remodeled Master bath*Pergo Wood Floors on Main level*New Rear Slider Door*Master Bath walk in Closet*Newer Appliances*Hidden Dog Fence*Plenty of parking for the boat and camper/RV*Community offers Boat Ramp, Slips, Beach, Pavilion Club House, Fishing Pier**Owner is a licensed MD Realtor*
Location
State MD
County Queen Annes
Zoning NC-15
Direction North
Rooms
Other Rooms Dining Room, Bedroom 2, Bedroom 3, Kitchen, Family Room, Bedroom 1, Bathroom 1, Bathroom 2
Interior
Interior Features Floor Plan - Traditional, Kitchen - Table Space
Hot Water Electric
Heating Heat Pump(s)
Cooling Heat Pump(s)
Flooring Laminated, Partially Carpeted
Equipment Built-In Microwave, Dishwasher, Disposal, Dryer - Electric, Dryer - Front Loading, Oven/Range - Electric, Refrigerator, Washer - Front Loading, Water Heater - Tankless
Fireplace N
Appliance Built-In Microwave, Dishwasher, Disposal, Dryer - Electric, Dryer - Front Loading, Oven/Range - Electric, Refrigerator, Washer - Front Loading, Water Heater - Tankless
Heat Source Electric
Laundry Lower Floor
Exterior
Exterior Feature Deck(s), Porch(es), Screened
Garage Spaces 6.0
Fence Vinyl, Partially
Utilities Available Cable TV
Amenities Available Basketball Courts, Beach, Boat Ramp, Club House, Common Grounds, Marina/Marina Club, Pier/Dock, Picnic Area, Pool - Outdoor, Tot Lots/Playground
Water Access Y
Water Access Desc Boat - Powered
Roof Type Architectural Shingle
Accessibility None
Porch Deck(s), Porch(es), Screened
Total Parking Spaces 6
Garage N
Building
Lot Description Rear Yard
Story 2
Foundation Crawl Space, Permanent, Concrete Perimeter
Sewer Public Sewer
Water Public
Architectural Style Colonial
Level or Stories 2
Additional Building Above Grade, Below Grade
New Construction N
Schools
Elementary Schools Bayside
Middle Schools Stevensville
High Schools Kent Island
School District Queen Anne'S County Public Schools
Others
Senior Community No
Tax ID 04-042212
Ownership Fee Simple
SqFt Source Assessor
Horse Property N
Special Listing Condition Standard
Read Less
Want to know what your home might be worth? Contact us for a FREE valuation!

Our team is ready to help you sell your home for the highest possible price ASAP

Bought with Rick A Parreco • Coldwell Banker Chesapeake Real Estate Company

GET MORE INFORMATION





