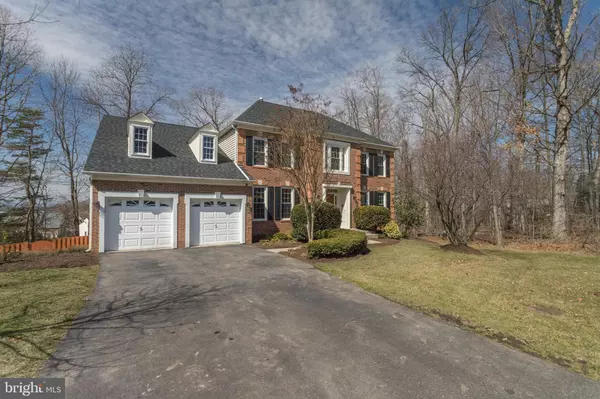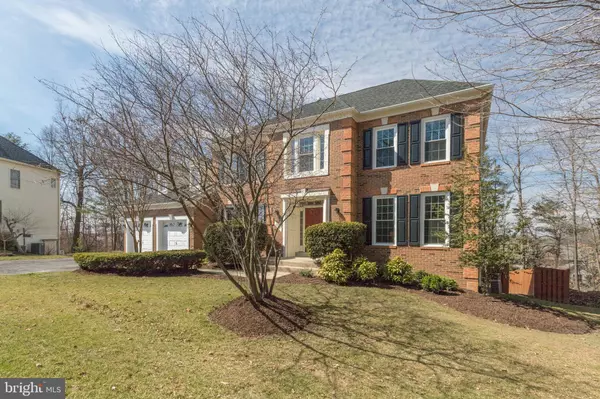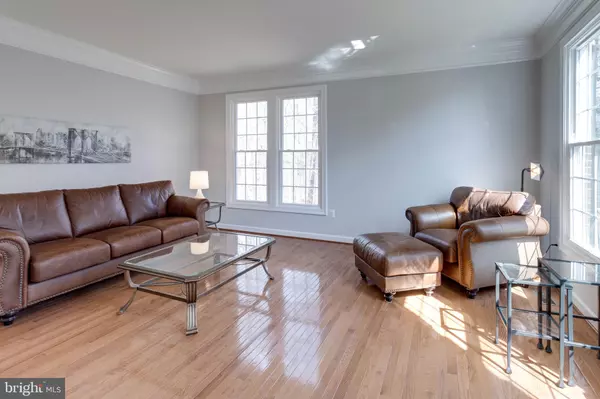$801,000
$779,900
2.7%For more information regarding the value of a property, please contact us for a free consultation.
13114 HEART LEAF CT Fairfax, VA 22030
5 Beds
5 Baths
4,926 SqFt
Key Details
Sold Price $801,000
Property Type Single Family Home
Sub Type Detached
Listing Status Sold
Purchase Type For Sale
Square Footage 4,926 sqft
Price per Sqft $162
Subdivision Willow Ponds
MLS Listing ID VAFX995570
Sold Date 05/01/19
Style Colonial
Bedrooms 5
Full Baths 4
Half Baths 1
HOA Fees $46/qua
HOA Y/N Y
Abv Grd Liv Area 3,284
Originating Board BRIGHT
Year Built 1996
Annual Tax Amount $8,312
Tax Year 2018
Lot Size 0.310 Acres
Acres 0.31
Property Description
This gorgeous NV Homes center-hall colonial has it all! Gleaming hardwoods throughout entire home, huge 2-story family room with vaulted ceiling, overlook, and gas fireplace; huge open kitchen with white cabinets, granite, stainless steel appliances, built-in desk, pantry; ain-level laundry, huge dining room, huge living room, private study with French doors! Upper level boasts 4 bedrooms, 3 full baths; master suite features huge bedroom with giant walk-in closet, master bath with granite, separate shower with frameless door, separate jacuzzi tub, private commode! Bedroom 2, the Princess suite has an en-suite bathroom, Bedrooms 3 and 4 share huge Jack-n-Jill bath with separate show and vanity area. Walk-out level basement is fully finished and features rec room, game room, media room, gigantic legal bedroom tons of natural light, and a full bath. Walk out to a backyard that's fully fenced, let the dogs run wild! An upper-level deck and lower-level patio complement this back yard. Mountain views from the deck and upper level. This is truly a fantastic home that hits every checkbox! Won't last!
Location
State VA
County Fairfax
Zoning 302
Direction East
Rooms
Other Rooms Living Room, Dining Room, Primary Bedroom, Bedroom 2, Bedroom 3, Bedroom 4, Bedroom 5, Kitchen, Game Room, Family Room, Foyer, Study, Great Room, Laundry, Storage Room, Bathroom 1, Bathroom 2, Bathroom 3, Primary Bathroom
Basement Full, Fully Finished, Heated, Interior Access, Outside Entrance, Rear Entrance, Walkout Level, Windows
Interior
Heating Forced Air
Cooling Central A/C
Fireplaces Number 1
Fireplaces Type Fireplace - Glass Doors, Gas/Propane
Fireplace Y
Heat Source Natural Gas
Laundry Main Floor
Exterior
Exterior Feature Deck(s), Patio(s), Roof
Parking Features Garage - Front Entry, Additional Storage Area, Garage Door Opener, Inside Access
Garage Spaces 2.0
Fence Privacy
Water Access N
View Mountain
Roof Type Architectural Shingle
Street Surface Black Top
Accessibility None
Porch Deck(s), Patio(s), Roof
Attached Garage 2
Total Parking Spaces 2
Garage Y
Building
Story 3+
Sewer Public Sewer
Water Public
Architectural Style Colonial
Level or Stories 3+
Additional Building Above Grade, Below Grade
New Construction N
Schools
Elementary Schools Powell
Middle Schools Katherine Johnson
High Schools Fairfax
School District Fairfax County Public Schools
Others
HOA Fee Include Common Area Maintenance,Management,Road Maintenance,Snow Removal,Trash
Senior Community No
Tax ID 0551 18 0178
Ownership Fee Simple
SqFt Source Estimated
Security Features Non-Monitored,Security System
Horse Property N
Special Listing Condition Standard
Read Less
Want to know what your home might be worth? Contact us for a FREE valuation!

Our team is ready to help you sell your home for the highest possible price ASAP

Bought with Doris C Leadbetter • Keller Williams Realty

GET MORE INFORMATION





