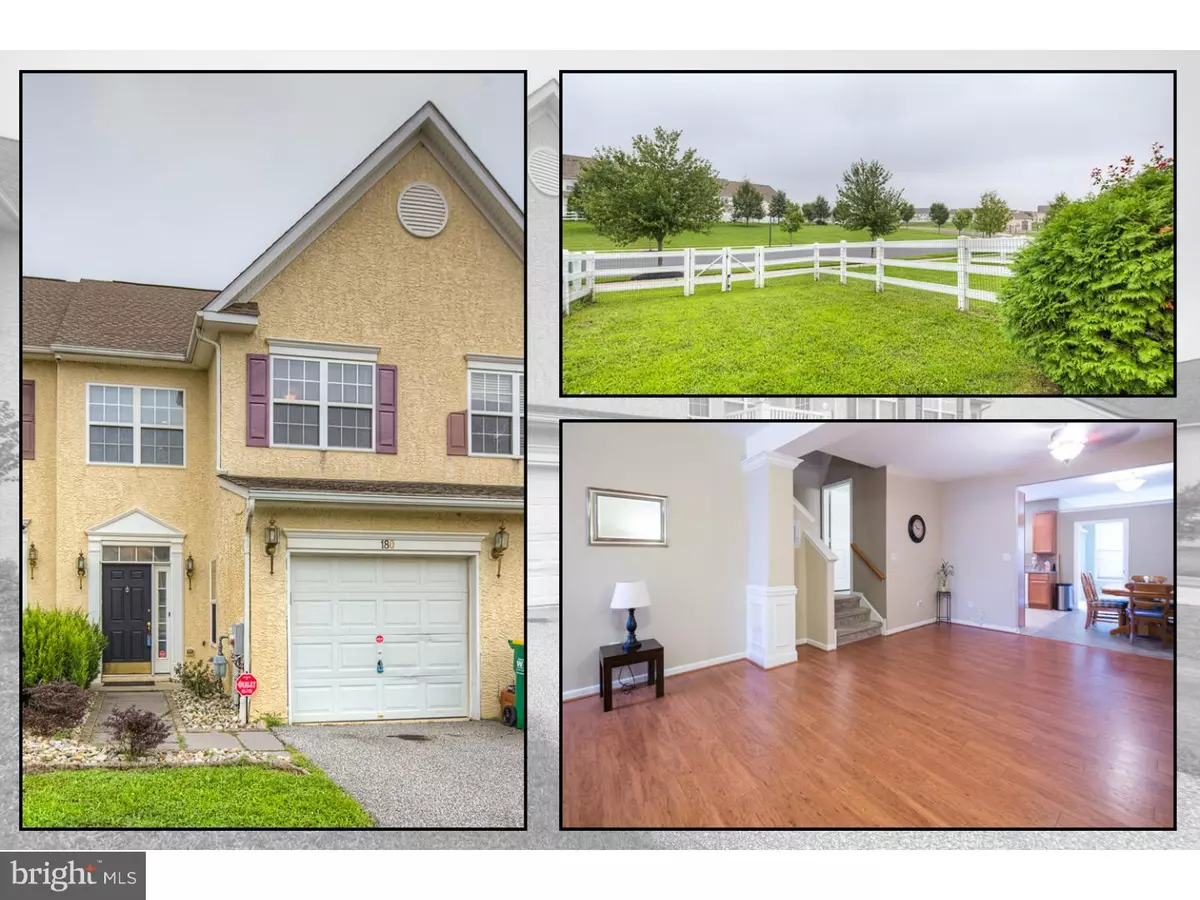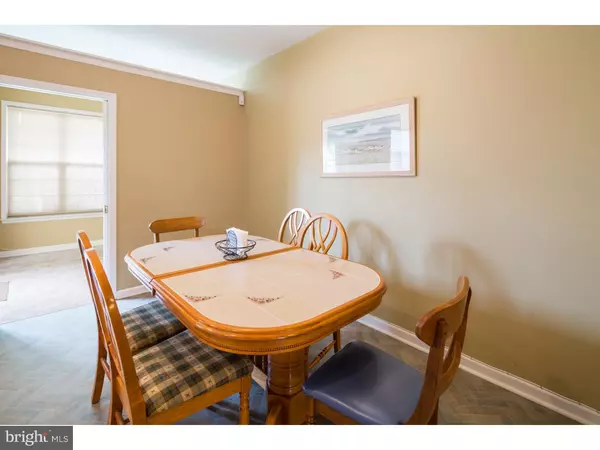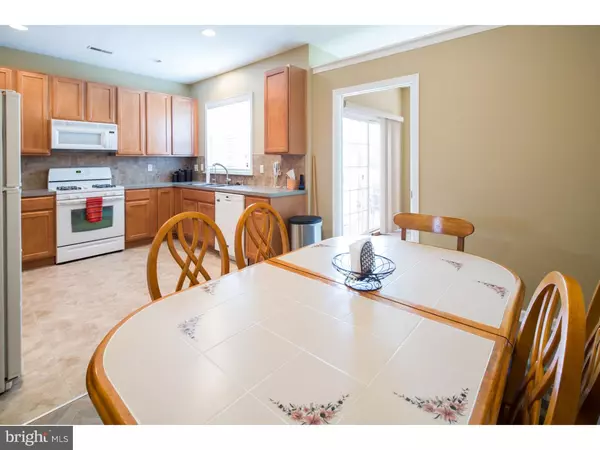$219,900
$219,900
For more information regarding the value of a property, please contact us for a free consultation.
180 GILLESPIE AVE Middletown, DE 19709
4 Beds
3 Baths
2,140 SqFt
Key Details
Sold Price $219,900
Property Type Townhouse
Sub Type Interior Row/Townhouse
Listing Status Sold
Purchase Type For Sale
Square Footage 2,140 sqft
Price per Sqft $102
Subdivision Willow Grove Mill
MLS Listing ID DENC100934
Sold Date 05/02/19
Style Traditional
Bedrooms 4
Full Baths 2
Half Baths 1
HOA Fees $5/ann
HOA Y/N Y
Abv Grd Liv Area 2,140
Originating Board TREND
Year Built 2005
Annual Tax Amount $2,139
Tax Year 2017
Lot Size 2,614 Sqft
Acres 0.06
Lot Dimensions 0X0
Property Description
Welcome home to this beautiful townhouse, apart from all others, in the sought after community of Willow Grove Mills. This expanded townhouse includes 4 bedrooms along with a bonus room that could be used as a study, office, art studio etc. As you enter the foyer you will see beautiful Pergo floors that continue throughout the Living Room. The spacious kitchen comes with lots of counter space and plenty of cabinets for storage. The dining room includes new vinyl flooring and plenty of room for your dinner guests. Enjoy a coffee and relax out in the sunroom which is beaming with natural light. As you make your way upstairs you will find the perfect master suite. This gorgeous bedroom includes a separate sitting area and a full private bathroom. Also upstairs are two additional spacious bedrooms sharing a hallway bathroom and a conveniently placed laundry area with storage. Make your way out back to find a beautiful white vinyl fenced in yard with plenty of open space and privacy. This home is conveniently located off Route 299 in Middletown close to restaurants and shopping. Schedule your showing today!
Location
State DE
County New Castle
Area South Of The Canal (30907)
Zoning 23R-3
Rooms
Other Rooms Living Room, Dining Room, Primary Bedroom, Bedroom 2, Bedroom 3, Kitchen, Bedroom 1, Other, Attic
Main Level Bedrooms 1
Interior
Interior Features Primary Bath(s), Ceiling Fan(s), Kitchen - Eat-In
Hot Water Natural Gas
Heating Forced Air
Cooling Central A/C
Flooring Wood, Fully Carpeted, Vinyl, Stone
Equipment Oven - Self Cleaning, Dishwasher, Disposal
Fireplace N
Appliance Oven - Self Cleaning, Dishwasher, Disposal
Heat Source Natural Gas
Laundry Upper Floor
Exterior
Fence Other
Water Access N
Accessibility None
Garage N
Building
Lot Description Level, Open
Story 2
Foundation Concrete Perimeter
Sewer Public Sewer
Water Public
Architectural Style Traditional
Level or Stories 2
Additional Building Above Grade
New Construction N
Schools
Elementary Schools Brick Mill
Middle Schools Louis L. Redding
High Schools Appoquinimink
School District Appoquinimink
Others
Senior Community No
Tax ID 23-034.00-044
Ownership Fee Simple
SqFt Source Assessor
Security Features Security System
Acceptable Financing Conventional, VA, FHA 203(b)
Listing Terms Conventional, VA, FHA 203(b)
Financing Conventional,VA,FHA 203(b)
Special Listing Condition Standard
Read Less
Want to know what your home might be worth? Contact us for a FREE valuation!

Our team is ready to help you sell your home for the highest possible price ASAP

Bought with Lawrence Tobler • All Star Realty Group LLC

GET MORE INFORMATION





