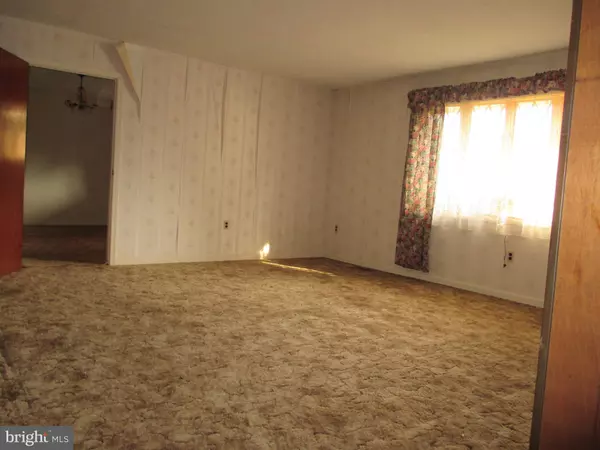$295,000
$325,000
9.2%For more information regarding the value of a property, please contact us for a free consultation.
104 TOWER DR Stevensville, MD 21666
3 Beds
3 Baths
2,436 SqFt
Key Details
Sold Price $295,000
Property Type Single Family Home
Sub Type Detached
Listing Status Sold
Purchase Type For Sale
Square Footage 2,436 sqft
Price per Sqft $121
Subdivision Tower Gardens
MLS Listing ID MDQA137090
Sold Date 05/06/19
Style Ranch/Rambler
Bedrooms 3
Full Baths 2
Half Baths 1
HOA Fees $6/ann
HOA Y/N Y
Abv Grd Liv Area 2,436
Originating Board BRIGHT
Year Built 1987
Annual Tax Amount $3,676
Tax Year 2018
Lot Size 1.560 Acres
Acres 1.56
Lot Dimensions x 0.00
Property Description
PROPERTY BEING SOLD 'AS-IS': 3BR, 2 BA Ranch to be rehabbed.
Location
State MD
County Queen Annes
Zoning NC-2
Rooms
Other Rooms Primary Bedroom
Basement Connecting Stairway, Full, Sump Pump, Unfinished, Windows
Main Level Bedrooms 3
Interior
Interior Features Floor Plan - Traditional, Breakfast Area, Dining Area
Hot Water Electric
Heating Heat Pump(s), Other
Cooling Central A/C
Fireplaces Number 1
Fireplaces Type Brick, Mantel(s), Fireplace - Glass Doors
Equipment Dryer - Electric, Dryer - Front Loading, Dishwasher, Disposal, Oven/Range - Electric, Washer
Fireplace Y
Appliance Dryer - Electric, Dryer - Front Loading, Dishwasher, Disposal, Oven/Range - Electric, Washer
Heat Source Electric
Exterior
Parking Features Oversized, Additional Storage Area
Garage Spaces 2.0
Utilities Available Electric Available, Phone Available
Water Access N
Street Surface Black Top,Tar and Chip
Accessibility None
Road Frontage City/County
Attached Garage 2
Total Parking Spaces 2
Garage Y
Building
Lot Description Cleared, Backs to Trees, Interior, Level, Landscaping
Story 1
Sewer Community Septic Tank, Private Septic Tank
Water Private/Community Water
Architectural Style Ranch/Rambler
Level or Stories 1
Additional Building Above Grade
New Construction N
Schools
Elementary Schools Matapeake
Middle Schools Matapeake
High Schools Kent Island
School District Queen Anne'S County Public Schools
Others
Senior Community No
Tax ID 04-078020
Ownership Fee Simple
SqFt Source Estimated
Acceptable Financing Conventional, Cash
Horse Property Y
Listing Terms Conventional, Cash
Financing Conventional,Cash
Special Listing Condition Third Party Approval
Read Less
Want to know what your home might be worth? Contact us for a FREE valuation!

Our team is ready to help you sell your home for the highest possible price ASAP

Bought with William B Pazdersky • Long & Foster Real Estate, Inc.

GET MORE INFORMATION





