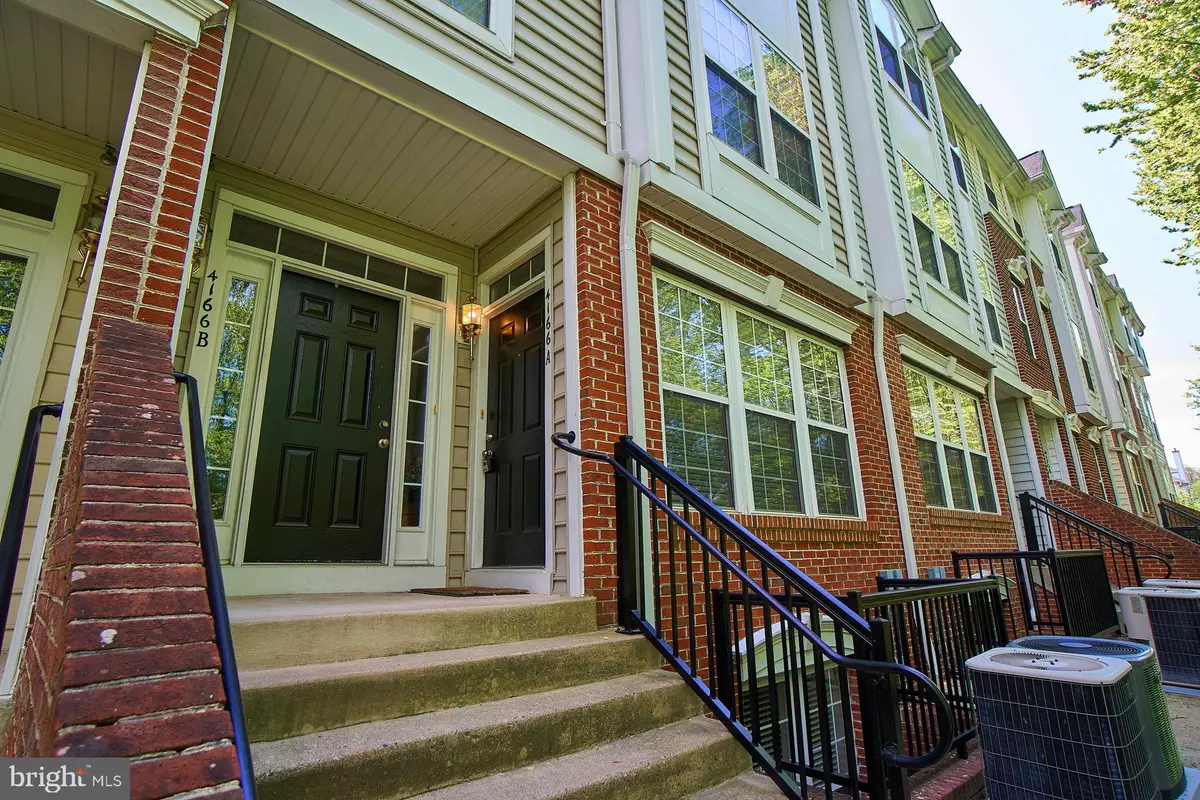$350,000
$350,000
For more information regarding the value of a property, please contact us for a free consultation.
4166-A LOCHLEVEN TRL #1605-A Fairfax, VA 22030
2 Beds
2 Baths
1,128 SqFt
Key Details
Sold Price $350,000
Property Type Condo
Sub Type Condo/Co-op
Listing Status Sold
Purchase Type For Sale
Square Footage 1,128 sqft
Price per Sqft $310
Subdivision Greens At Wescott Ridge
MLS Listing ID VAFX1053852
Sold Date 05/07/19
Style Traditional
Bedrooms 2
Full Baths 2
Condo Fees $342/mo
HOA Y/N N
Abv Grd Liv Area 1,128
Originating Board BRIGHT
Year Built 2002
Annual Tax Amount $3,767
Tax Year 2019
Property Description
Absolutely Immaculate & Adorable Interior Unit Backs to Trees. Family/Living Room offers Gas Fireplace and enhances the Ambiance! Freshly painted in Popular Revere Pewter. New Carpet throughout the Condo! Kitchen is wonderful for entertaining. Lots of Counter top space. Stainless Steel Appliances Enough Space to for Eat in Kitchen table or to use as a Desk Area. Master Suite with a large Walk in Closet. The Lower Level is entry from garage and has a large 2nd Bedroom plus a Full Bath. The One Car Garage offers extra storage. Minutes to Wegmans, Fair Oaks Mall, Route 66 & 29. Hurry- this will go quickly!
Location
State VA
County Fairfax
Zoning 312
Rooms
Other Rooms Living Room, Dining Room, Primary Bedroom, Bedroom 2, Kitchen
Basement Fully Finished
Main Level Bedrooms 1
Interior
Interior Features Carpet, Combination Kitchen/Living, Entry Level Bedroom, Floor Plan - Open, Recessed Lighting, Walk-in Closet(s)
Hot Water Natural Gas
Heating Forced Air
Cooling Central A/C
Flooring Fully Carpeted, Vinyl, Ceramic Tile
Fireplaces Number 1
Fireplaces Type Mantel(s), Screen
Equipment Built-In Microwave, Dishwasher, Disposal, Dryer, Exhaust Fan, Icemaker, Washer, Water Heater, Oven/Range - Electric, Refrigerator
Fireplace Y
Appliance Built-In Microwave, Dishwasher, Disposal, Dryer, Exhaust Fan, Icemaker, Washer, Water Heater, Oven/Range - Electric, Refrigerator
Heat Source Natural Gas
Exterior
Parking Features Garage Door Opener, Garage - Rear Entry
Garage Spaces 1.0
Amenities Available Community Center, Party Room, Pool - Outdoor
Water Access N
View Trees/Woods
Accessibility None
Attached Garage 1
Total Parking Spaces 1
Garage Y
Building
Story 2
Sewer Public Sewer
Water Public
Architectural Style Traditional
Level or Stories 2
Additional Building Above Grade, Below Grade
Structure Type Dry Wall
New Construction N
Schools
Elementary Schools Willow Springs
Middle Schools Katherine Johnson
High Schools Fairfax
School District Fairfax County Public Schools
Others
Pets Allowed Y
HOA Fee Include Snow Removal,Trash
Senior Community No
Tax ID 0562 23050009
Ownership Condominium
Security Features Smoke Detector
Horse Property N
Special Listing Condition Standard
Pets Allowed Dogs OK, Cats OK
Read Less
Want to know what your home might be worth? Contact us for a FREE valuation!

Our team is ready to help you sell your home for the highest possible price ASAP

Bought with Dan E Thiewes • RE/MAX Premier

GET MORE INFORMATION





