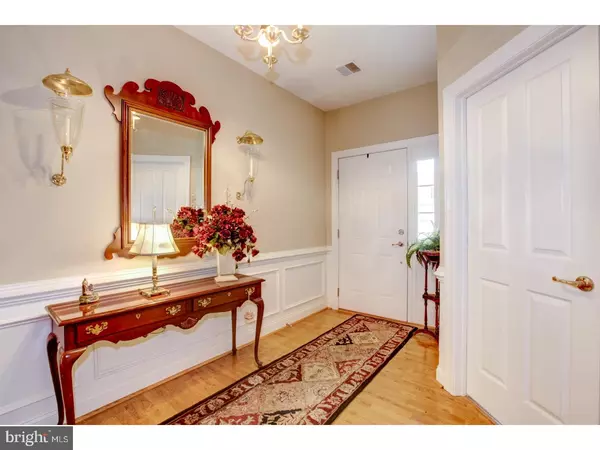$390,450
$394,900
1.1%For more information regarding the value of a property, please contact us for a free consultation.
1015 BALFOUR CIR Phoenixville, PA 19460
3 Beds
4 Baths
2,310 SqFt
Key Details
Sold Price $390,450
Property Type Townhouse
Sub Type Interior Row/Townhouse
Listing Status Sold
Purchase Type For Sale
Square Footage 2,310 sqft
Price per Sqft $169
Subdivision Coldstream Crossing
MLS Listing ID 1002141552
Sold Date 05/13/19
Style Carriage House,Colonial
Bedrooms 3
Full Baths 2
Half Baths 2
HOA Fees $394/mo
HOA Y/N Y
Abv Grd Liv Area 2,310
Originating Board TREND
Year Built 2008
Annual Tax Amount $6,271
Tax Year 2018
Lot Size 5,000 Sqft
Acres 0.05
Lot Dimensions 50 X 100
Property Description
Look no more for the perfect home in a 55+ community! Maintenance free living at it's finest! EVERYTHING is taken care! ALL exterior maintenance including the roof is covered by HOA. Snow, trash, lawn & all landscaping, sidewalks and driveway - everything done for you! Center Hall entry leads you to spacious & upgraded living space. This very customized floor plan oozes "easy living and comfort" from every inch. An elegant gourmet kitchen features 42" wood cabinets, granite counters, stainless appliances, gas cooking, large island plus a huge pantry. Any cook will love the ability to chat with guests while prepping meals. Open floor plan allows view of 2 story FR. Exit the FR to a lovely secluded patio & enjoy happy hour or quiet time. Large Master Suite is off of the FR, with coffered ceilings & a custom en-suite bathroom with expanded double vanities, plus an oversized walk-in shower. Easily accessible his & hers closets. A guest room with a full bath is also located on the first floor. Completing the first floor is a powder room, a laundry room with cabinets and laundry tub; and entry to the garage. Wide staircase leads to the spacious 2nd floor loft area, with dramatic overlook into the two story FR below. A wonderful location for a FR/media room, or office space. There is also a 3rd bedroom on this level, complete with 2nd powder room for your guests. A large attic provides ample storage for off season items. Move in and enjoy the community facilities including the clubhouse, pool, gym and easily accessed walking trails. Relax and live without hassle. This property is a true GEM!
Location
State PA
County Chester
Area East Pikeland Twp (10326)
Zoning R3
Rooms
Other Rooms Living Room, Dining Room, Primary Bedroom, Bedroom 2, Kitchen, Family Room, Bedroom 1, Laundry, Other, Attic
Main Level Bedrooms 2
Interior
Interior Features Primary Bath(s), Kitchen - Island, Butlers Pantry, Ceiling Fan(s), Sprinkler System, Stall Shower, Dining Area
Hot Water Electric
Heating Forced Air
Cooling Central A/C
Flooring Wood, Fully Carpeted, Tile/Brick
Fireplaces Number 1
Fireplaces Type Marble, Gas/Propane
Equipment Built-In Range, Oven - Self Cleaning, Dishwasher, Disposal, Built-In Microwave
Furnishings No
Fireplace Y
Appliance Built-In Range, Oven - Self Cleaning, Dishwasher, Disposal, Built-In Microwave
Heat Source Natural Gas
Laundry Main Floor
Exterior
Exterior Feature Patio(s)
Parking Features Inside Access, Garage Door Opener
Garage Spaces 4.0
Utilities Available Cable TV
Amenities Available Swimming Pool, Club House, Exercise Room
Water Access N
Roof Type Shingle
Accessibility None
Porch Patio(s)
Attached Garage 1
Total Parking Spaces 4
Garage Y
Building
Lot Description Level, Rear Yard
Story 1.5
Foundation Slab
Sewer Public Sewer
Water Public
Architectural Style Carriage House, Colonial
Level or Stories 1.5
Additional Building Above Grade
Structure Type Cathedral Ceilings,9'+ Ceilings
New Construction N
Schools
High Schools Phoenixville Area
School District Phoenixville Area
Others
HOA Fee Include Pool(s),Common Area Maintenance,Ext Bldg Maint,Lawn Maintenance,Snow Removal,Trash,Parking Fee,Health Club,All Ground Fee
Senior Community Yes
Age Restriction 55
Tax ID 26-02 -0545
Ownership Fee Simple
SqFt Source Assessor
Special Listing Condition Standard
Pets Allowed Case by Case Basis
Read Less
Want to know what your home might be worth? Contact us for a FREE valuation!

Our team is ready to help you sell your home for the highest possible price ASAP

Bought with Nikolitsa Thompson • EXP Realty, LLC

GET MORE INFORMATION





