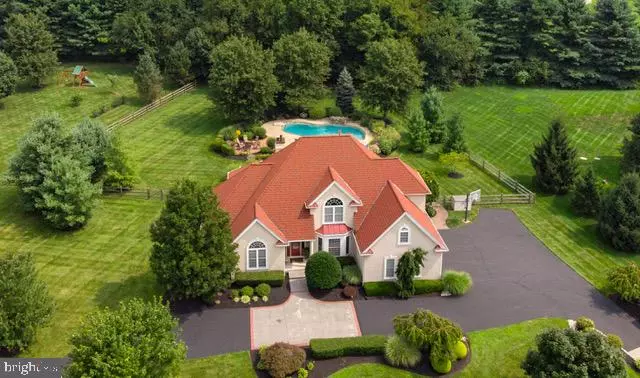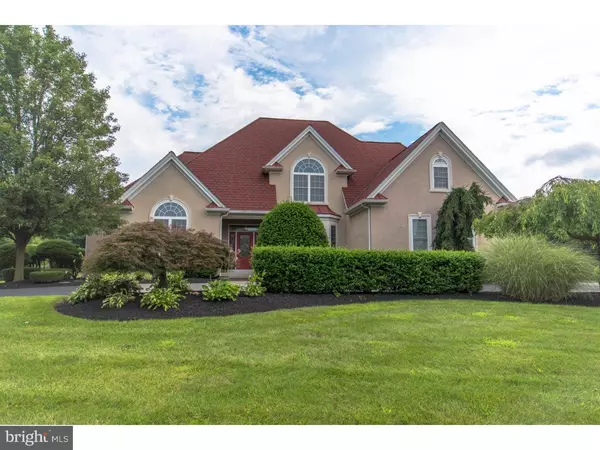$780,000
$814,900
4.3%For more information regarding the value of a property, please contact us for a free consultation.
180 PEACH BLOSSOM LN Ivyland, PA 18974
5 Beds
5 Baths
4,565 SqFt
Key Details
Sold Price $780,000
Property Type Single Family Home
Sub Type Detached
Listing Status Sold
Purchase Type For Sale
Square Footage 4,565 sqft
Price per Sqft $170
Subdivision Soly Estates
MLS Listing ID PABU101588
Sold Date 05/08/19
Style Contemporary
Bedrooms 5
Full Baths 5
HOA Y/N N
Abv Grd Liv Area 4,565
Originating Board TREND
Year Built 2001
Annual Tax Amount $10,893
Tax Year 2018
Lot Size 1.040 Acres
Acres 1.04
Property Description
Look no further for an awesome corner property on a cul-de-sac in Solly Estates, Ivyland & the Council Rock School District boasting a modern floor plan your family will love. This home has an amazing yard w in-ground pool, generous 5 bedrooms, 5 full baths & so much to offer. Be welcomed home both outside w the gorgeous landscaping surrounding the circular driveway & inside w a covered entry, glass front doors and details & finishes to appreciate. Main floor includes a 2 story great room w custom fireplace & large windows flooding the home with natural light, a spacious dining room w wainscoting, a bay window & custom built in bar/buffet, a nicely appointed kitchen w/ granite, breakfast room & newer stainless steel appliances. Also on the first floor is a beautiful master bedroom w 5 piece master bath, 2 walk in closets & fireplace, as well as a 5th bedroom w its own full bath, currently being used as a den, and a large laundry room. 2nd floor includes 3 large bedrooms - princess suite w private full bath, & a jack-n-jill set up for the 2 additional bedrooms featuring vaulted ceilings & a sitting room, and an optional 2nd laundry room. Beautiful finished walk out basement w almost 9' ceilings & so much space to accommodate a family room, an work/hobby space, or even another bedroom, and full bathroom. Custom trim, tray ceilings & built-ins are throughout the house. The yard is fully fenced, great for pets, and pool is separately fenced as well. Outside patio includes a fire pit, surround sound & over looks the beautiful heated, in ground pool w waterfall & will certainly be enjoyed during summer days/nights & entertaining. Absolute move in condition! Geothermal Heating/Cooling system is very economical to run. Schedule your tour...... you won't be disappointed.
Location
State PA
County Bucks
Area Northampton Twp (10131)
Zoning R1
Rooms
Other Rooms Living Room, Dining Room, Primary Bedroom, Bedroom 2, Bedroom 3, Kitchen, Family Room, Bedroom 1, Laundry, Other
Basement Full, Outside Entrance, Fully Finished
Main Level Bedrooms 2
Interior
Interior Features Primary Bath(s), Kitchen - Island, Butlers Pantry, Ceiling Fan(s), Wet/Dry Bar, Stall Shower, Dining Area
Hot Water Natural Gas, Electric
Heating Forced Air
Cooling Central A/C, Geothermal
Flooring Wood, Fully Carpeted, Tile/Brick
Fireplaces Number 2
Equipment Cooktop, Oven - Double, Dishwasher
Fireplace Y
Window Features Bay/Bow
Appliance Cooktop, Oven - Double, Dishwasher
Heat Source Geo-thermal
Laundry Main Floor, Upper Floor
Exterior
Exterior Feature Patio(s)
Parking Features Garage - Side Entry, Garage Door Opener, Inside Access
Garage Spaces 6.0
Fence Other
Pool In Ground
Utilities Available Cable TV
Water Access N
Roof Type Shingle
Accessibility None
Porch Patio(s)
Attached Garage 3
Total Parking Spaces 6
Garage Y
Building
Lot Description Corner, Level, Open, Front Yard, Rear Yard, SideYard(s)
Story 2
Foundation Concrete Perimeter
Sewer On Site Septic
Water Well
Architectural Style Contemporary
Level or Stories 2
Additional Building Above Grade
Structure Type Cathedral Ceilings,9'+ Ceilings
New Construction N
Schools
Elementary Schools Maureen M Welch
High Schools Council Rock High School South
School District Council Rock
Others
Senior Community No
Tax ID 31-086-019
Ownership Fee Simple
SqFt Source Assessor
Special Listing Condition Standard
Read Less
Want to know what your home might be worth? Contact us for a FREE valuation!

Our team is ready to help you sell your home for the highest possible price ASAP

Bought with Mark S Gursky • Century 21 Veterans-Newtown
GET MORE INFORMATION





