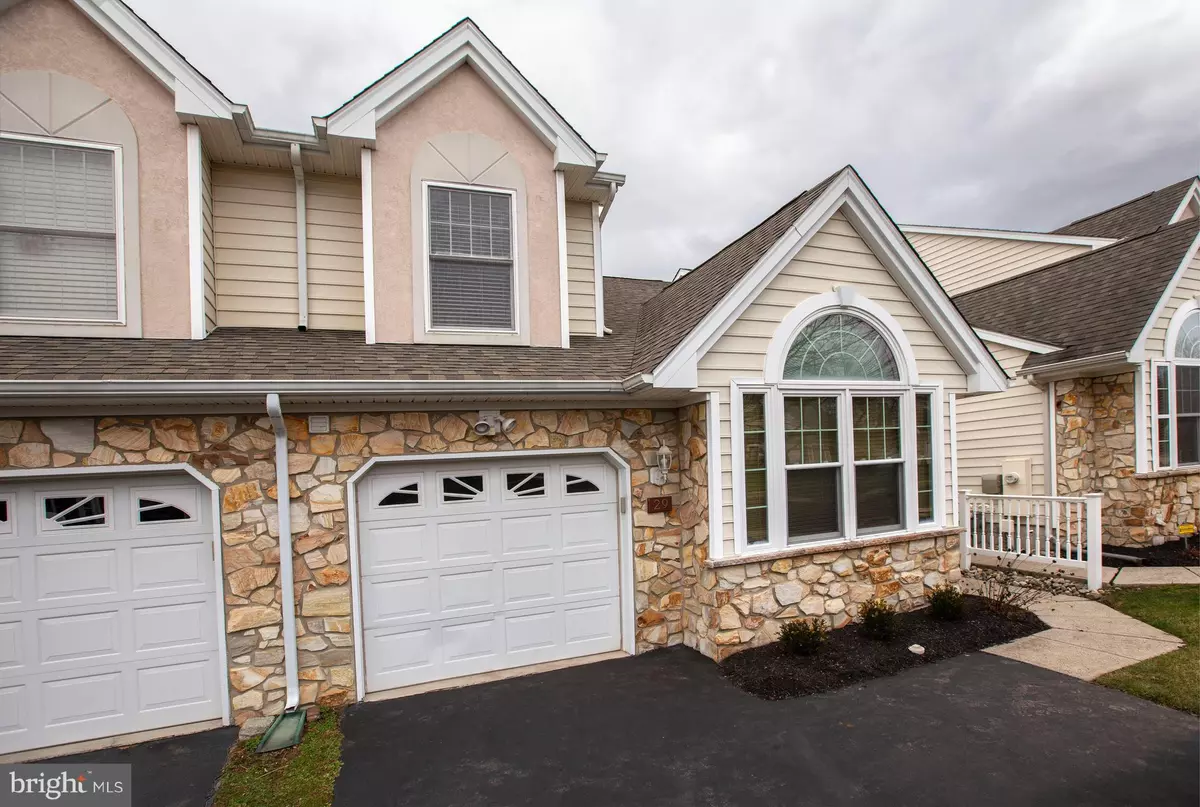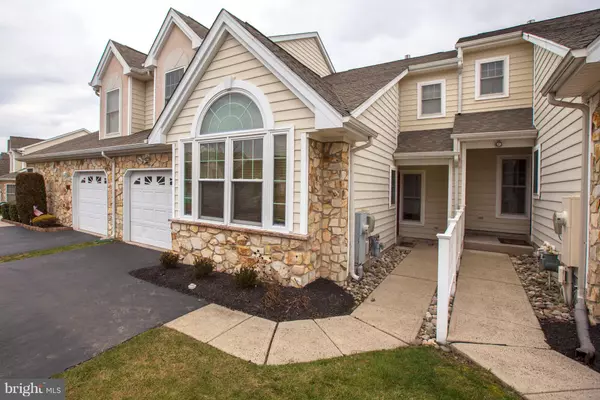$345,000
$354,900
2.8%For more information regarding the value of a property, please contact us for a free consultation.
29 ASHLEY DR Warminster, PA 18974
2 Beds
3 Baths
3,476 Sqft Lot
Key Details
Sold Price $345,000
Property Type Townhouse
Sub Type Interior Row/Townhouse
Listing Status Sold
Purchase Type For Sale
Subdivision Ivygreene
MLS Listing ID PABU307908
Sold Date 05/15/19
Style Other
Bedrooms 2
Full Baths 2
Half Baths 1
HOA Fees $160/mo
HOA Y/N Y
Originating Board BRIGHT
Year Built 2001
Annual Tax Amount $5,313
Tax Year 2018
Lot Size 3,476 Sqft
Acres 0.08
Property Description
Finally a home in highly desirable 55+ Community Ivygreene is available! You will be welcomed by the foyer with dramatic ceilings. In the foyer you will find an updated powder room, hall closet and laundry room that has access to the 1 car garage. Off the foyer you can enter your cozy den featuring beautiful ceramic tiled floor and built in desk / cabinets, which can be used as a TV room, office or whatever your needs may be. The kitchen features 42" cabinets and a breakfast bar. The dining room and living room flow perfectly for all your family gatherings. Off the living room you will find your large master suite featuring vaulted ceilings, a walk-in closet, an additional double closet and a gorgeous master bath with an over-sized stall shower. From the living room you can access the rear private patio through the sliding glass doors. Sit out back, sip your coffee and enjoy the relaxing views of nature. Upstairs you will find a loft area which can be used as a sitting room, office, or whatever your imagination dreams. An additional bedroom, hall bath and utility room with storage complete the 2nd floor. This ideal location is close to shopping and transportation. Do not miss this opportunity!
Location
State PA
County Bucks
Area Northampton Twp (10131)
Zoning R
Rooms
Other Rooms Living Room, Dining Room, Primary Bedroom, Bedroom 2, Kitchen, Den, Foyer, Laundry, Loft, Utility Room, Primary Bathroom, Full Bath, Half Bath
Main Level Bedrooms 1
Interior
Interior Features Ceiling Fan(s), Dining Area, Walk-in Closet(s)
Heating Central
Cooling Central A/C
Equipment Built-In Microwave, Dishwasher, Disposal, Dryer, Refrigerator, Washer
Furnishings No
Fireplace N
Appliance Built-In Microwave, Dishwasher, Disposal, Dryer, Refrigerator, Washer
Heat Source Natural Gas
Exterior
Parking Features Garage - Front Entry
Garage Spaces 1.0
Water Access N
Accessibility Chairlift
Attached Garage 1
Total Parking Spaces 1
Garage Y
Building
Story 2
Sewer Public Sewer
Water Public
Architectural Style Other
Level or Stories 2
Additional Building Above Grade, Below Grade
New Construction N
Schools
School District Council Rock
Others
HOA Fee Include Common Area Maintenance,Snow Removal,Lawn Maintenance,Ext Bldg Maint
Senior Community Yes
Age Restriction 55
Tax ID 31-003-048
Ownership Fee Simple
SqFt Source Assessor
Acceptable Financing Cash, Conventional, FHA, VA
Listing Terms Cash, Conventional, FHA, VA
Financing Cash,Conventional,FHA,VA
Special Listing Condition Standard
Read Less
Want to know what your home might be worth? Contact us for a FREE valuation!

Our team is ready to help you sell your home for the highest possible price ASAP

Bought with Kimberley A Porter • RE/MAX 440 - Doylestown
GET MORE INFORMATION





