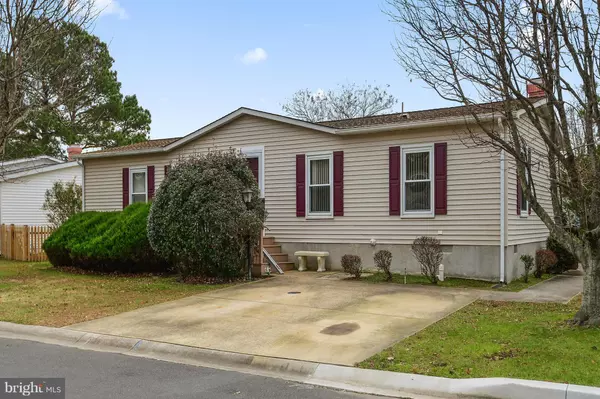$213,000
$220,000
3.2%For more information regarding the value of a property, please contact us for a free consultation.
18 COASTAL DR Berlin, MD 21811
3 Beds
2 Baths
1,648 SqFt
Key Details
Sold Price $213,000
Property Type Single Family Home
Sub Type Detached
Listing Status Sold
Purchase Type For Sale
Square Footage 1,648 sqft
Price per Sqft $129
Subdivision Mystic Harbour
MLS Listing ID MDWO101612
Sold Date 05/17/19
Style Ranch/Rambler
Bedrooms 3
Full Baths 2
HOA Fees $78/ann
HOA Y/N Y
Abv Grd Liv Area 1,648
Originating Board BRIGHT
Year Built 1990
Annual Tax Amount $1,688
Tax Year 2019
Lot Size 6,438 Sqft
Acres 0.15
Lot Dimensions 86' X 80' X 73' POND FRONT X 80' +/-
Property Description
New Opportunity to Live the "Good Life" in West Ocean City. Situated on a Community Tidal Waterway, you will enjoy the frequenting native water fowl, variety of fish, even visiting crabs. Refreshed for resale, complete interior paint, clean, ready for immediate enjoyment. 1-Level Living: 3 Bedrooms, 2 Full Baths (Master Handicap equipped), Family Room with wood-burning fireplace and built-ins, Living Room, Formal Dining Room, Eat-In Kitchen, 3 Season Room with flex screens to 12' X 30' Water Front Deck. 2nd Owner, continually updated: appliances, windows, complete roofing down to 3/4" sheathing. Lots of extras: concrete parking pad, composite front porch with electric chair lift with remote, concrete and brick sidewalks, lawn irrigation system, workshop/storage room with extra refrigerator, concrete block foundation with vapor barrier crawl space, fire hydrant in front yard helps lower insurance costs. Real Estate Taxes @ $133/month, low HOA fee @ $78/month provides for lawn mowing, refuse service, grand Community pool, basketball court, playground, tennis court, registered boat/trailer storage, recreation center. A more Country atmosphere with primarily year-round residents, within 10 minutes of the Ocean City Beach Resort, oodles of shopping, great eateries, Municipal Airport, on public water and sewer services (not well and septic). Pre-Inspected, Owner making corrections and enhancements, includes 1-year enhanced Home Warranty. Excellent Value Well-Maintained House. Seller will pay no more than $3,000 towards Buyer's Closing Costs
Location
State MD
County Worcester
Area West Ocean City (85)
Zoning R-5
Direction Southeast
Rooms
Other Rooms Living Room, Dining Room, Primary Bedroom, Bedroom 2, Bedroom 3, Kitchen, Family Room, Sun/Florida Room, Utility Room, Bathroom 2, Primary Bathroom
Main Level Bedrooms 3
Interior
Interior Features Built-Ins, Carpet, Ceiling Fan(s), Crown Moldings, Entry Level Bedroom, Family Room Off Kitchen, Flat, Formal/Separate Dining Room, Floor Plan - Traditional, Kitchen - Eat-In, Kitchen - Table Space, Primary Bath(s), Walk-in Closet(s), Window Treatments, Other, Stall Shower
Hot Water Electric
Heating Heat Pump(s)
Cooling Heat Pump(s), Central A/C
Flooring Carpet, Ceramic Tile, Laminated, Wood
Fireplaces Number 1
Fireplaces Type Wood
Equipment Dishwasher, Dryer, Dryer - Electric, Exhaust Fan, Extra Refrigerator/Freezer, Icemaker, Microwave, Oven - Self Cleaning, Oven/Range - Electric, Range Hood, Refrigerator, Stove, Washer, Water Heater
Furnishings No
Fireplace Y
Window Features Double Pane,Insulated,Screens
Appliance Dishwasher, Dryer, Dryer - Electric, Exhaust Fan, Extra Refrigerator/Freezer, Icemaker, Microwave, Oven - Self Cleaning, Oven/Range - Electric, Range Hood, Refrigerator, Stove, Washer, Water Heater
Heat Source Electric
Laundry Dryer In Unit, Has Laundry, Main Floor, Washer In Unit
Exterior
Exterior Feature Deck(s), Porch(es)
Garage Spaces 2.0
Utilities Available Cable TV Available, Electric Available, Phone Available, Sewer Available, Water Available
Amenities Available Basketball Courts, Club House, Common Grounds, Fencing, Tennis Courts, Pool - Outdoor, Picnic Area, Swimming Pool, Tot Lots/Playground, Extra Storage, Recreational Center, Other
Waterfront Description Exclusive Easement,Rip-Rap
Water Access N
View Pond, Street
Roof Type Asphalt
Street Surface Black Top
Accessibility 2+ Access Exits, Chairlift, Grab Bars Mod, Level Entry - Main, No Stairs
Porch Deck(s), Porch(es)
Road Frontage City/County
Total Parking Spaces 2
Garage N
Building
Lot Description Cleared, Front Yard, Interior, Pond, Premium, Rear Yard, Road Frontage, SideYard(s)
Story 1
Foundation Concrete Perimeter, Crawl Space
Sewer Public Sewer
Water Public
Architectural Style Ranch/Rambler
Level or Stories 1
Additional Building Above Grade, Below Grade
Structure Type Dry Wall
New Construction N
Schools
Elementary Schools Ocean City
Middle Schools Stephen Decatur
High Schools Stephen Decatur
School District Worcester County Public Schools
Others
HOA Fee Include Common Area Maintenance,Management,Pool(s),Trash,Other,Lawn Care Front,Lawn Care Rear,Lawn Care Side,Lawn Maintenance,Recreation Facility
Senior Community No
Tax ID 10-312876
Ownership Fee Simple
SqFt Source Estimated
Security Features Non-Monitored,Smoke Detector
Acceptable Financing Bank Portfolio, Cash, Conventional, FHA, Private, VA
Horse Property N
Listing Terms Bank Portfolio, Cash, Conventional, FHA, Private, VA
Financing Bank Portfolio,Cash,Conventional,FHA,Private,VA
Special Listing Condition Standard
Read Less
Want to know what your home might be worth? Contact us for a FREE valuation!

Our team is ready to help you sell your home for the highest possible price ASAP

Bought with Jo Ann Brandt • Coldwell Banker Realty

GET MORE INFORMATION





