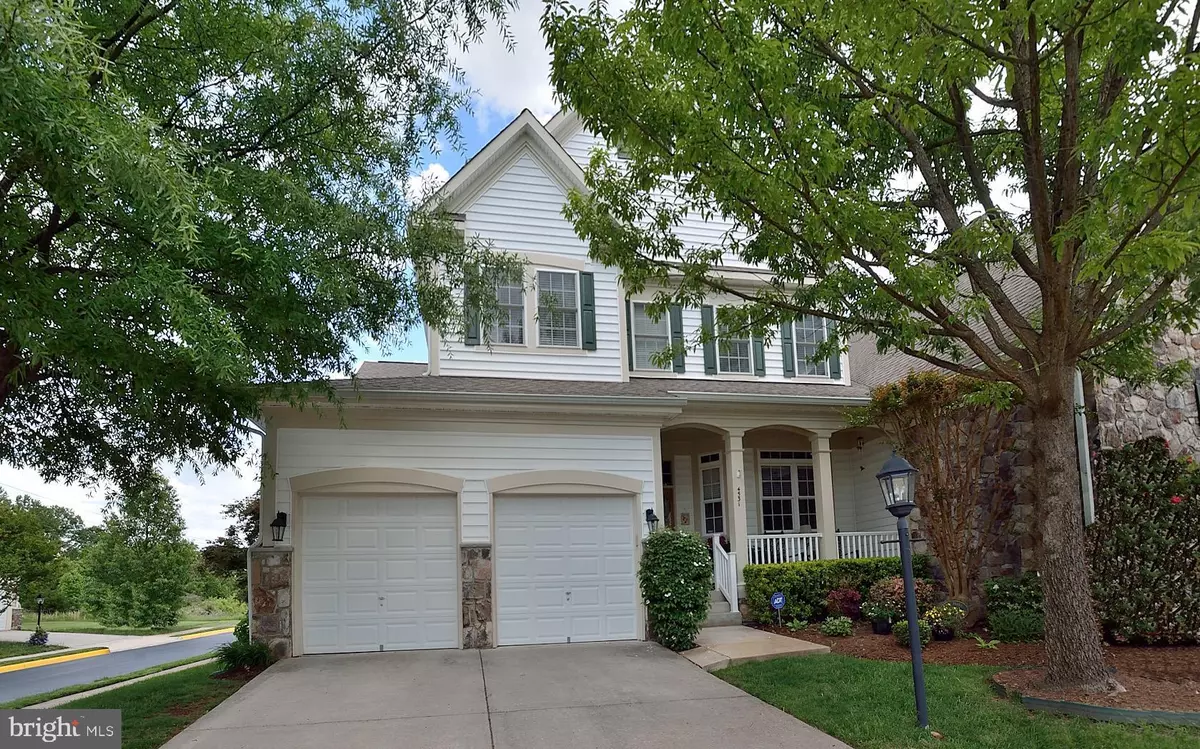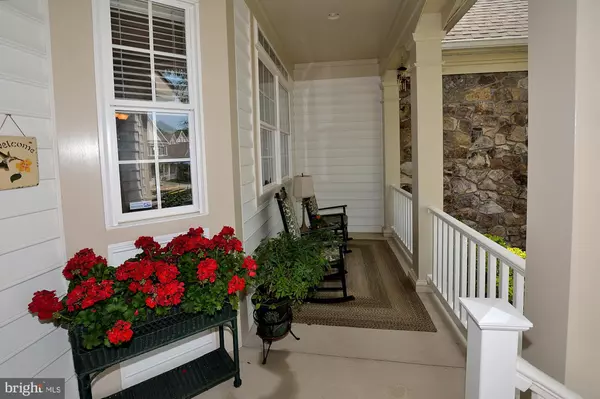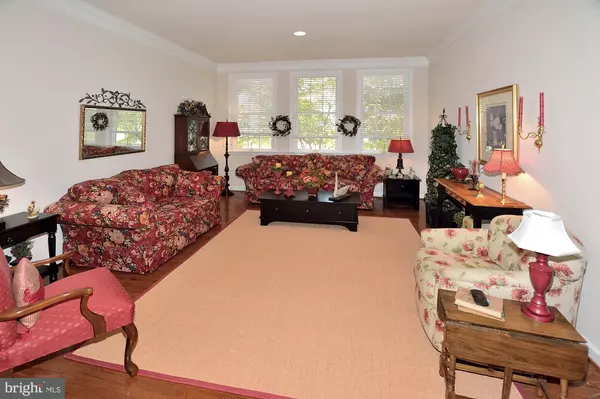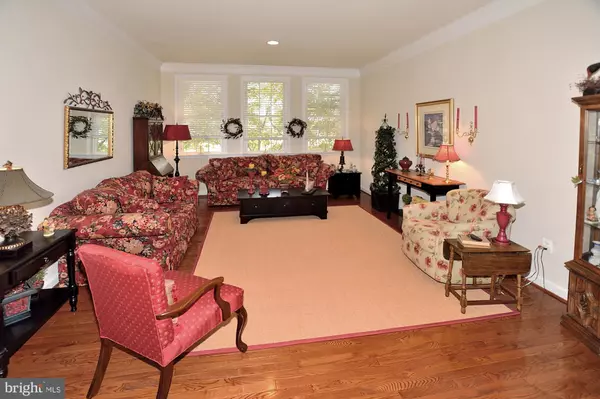$760,000
$769,900
1.3%For more information regarding the value of a property, please contact us for a free consultation.
4531 HUMMINGBIRD LN Fairfax, VA 22033
4 Beds
5 Baths
4,500 SqFt
Key Details
Sold Price $760,000
Property Type Single Family Home
Sub Type Twin/Semi-Detached
Listing Status Sold
Purchase Type For Sale
Square Footage 4,500 sqft
Price per Sqft $168
Subdivision Willow Oaks
MLS Listing ID VAFX1054558
Sold Date 05/23/19
Style Colonial
Bedrooms 4
Full Baths 4
Half Baths 1
HOA Fees $150/mo
HOA Y/N Y
Abv Grd Liv Area 3,350
Originating Board BRIGHT
Year Built 2004
Annual Tax Amount $7,872
Tax Year 2019
Lot Size 4,429 Sqft
Acres 0.1
Property Description
DON'T MISS THIS INCREDIBLE, SUN-DRENCHED BEAUTY SITED ON THE BEST LOT IN THE SUBDIVISON--BACKING TO A POND--IN SOUGHT-AFTER WILLOW OAKS! UNBEATABLE LOCATION IN THE HEART OF FAIR LAKES, FEATURING APPROX. 4,500 SQ. FT. OF LUXURY LIVING SPACE SPANNING 3 FINISHED LEVELS! 4/5 BR, 4.5 BA, 10' CEILINGS ON THE MAIN LVL, GORGEOUS CHERRY KITCHEN W/GRANITE/STAINLESS/CUSTOM TILE BACKSPLASH, BUTLER'S PANTRY, FAMILY RM W/GAS FRPL, INCREDIBLE MASTER SUITE W/SITTING RM & LUXURY BATH, DUAL WALK-IN CLOSETS--THE LIST OF SPECIAL FEATURES IS ENDLESS! LANDSCAPED TO PERFECTION WITH A WELCOMING FRONT PORCH FOR THOSE BALMY SUMMER EVENINGS! IT'S ALL HERE....WAITNG FOR YOU! DON'T LET THIS OPPORTUNITY SLIP THROUGH YOUR FINGERS!!
Location
State VA
County Fairfax
Zoning 403
Rooms
Other Rooms Living Room, Dining Room, Primary Bedroom, Sitting Room, Bedroom 2, Bedroom 3, Bedroom 4, Kitchen, Game Room, Family Room, Den, Library, Foyer, Breakfast Room, In-Law/auPair/Suite, Laundry, Maid/Guest Quarters, Storage Room, Bathroom 2, Bathroom 3, Bonus Room, Primary Bathroom, Full Bath, Half Bath
Basement Full, Fully Finished
Interior
Interior Features Breakfast Area, Butlers Pantry, Carpet, Family Room Off Kitchen, Floor Plan - Open, Formal/Separate Dining Room, Kitchen - Eat-In, Kitchen - Country, Kitchen - Gourmet, Kitchen - Island, Kitchen - Table Space, Primary Bath(s), Pantry, Recessed Lighting, Upgraded Countertops, Walk-in Closet(s), Ceiling Fan(s), Chair Railings, Crown Moldings, WhirlPool/HotTub, Window Treatments, Wood Floors
Hot Water Natural Gas
Heating Forced Air, Zoned
Cooling Ceiling Fan(s), Central A/C
Flooring Hardwood, Carpet
Fireplaces Number 1
Fireplaces Type Fireplace - Glass Doors, Gas/Propane, Mantel(s)
Equipment Built-In Microwave, Cooktop, Dishwasher, Disposal, Dryer - Electric, Dryer - Front Loading, Exhaust Fan, Icemaker, Oven - Self Cleaning, Oven - Wall, Refrigerator, Stainless Steel Appliances, Washer - Front Loading, Water Heater, Dryer, Oven/Range - Electric, Washer
Fireplace Y
Window Features Vinyl Clad
Appliance Built-In Microwave, Cooktop, Dishwasher, Disposal, Dryer - Electric, Dryer - Front Loading, Exhaust Fan, Icemaker, Oven - Self Cleaning, Oven - Wall, Refrigerator, Stainless Steel Appliances, Washer - Front Loading, Water Heater, Dryer, Oven/Range - Electric, Washer
Heat Source Natural Gas
Laundry Upper Floor
Exterior
Exterior Feature Porch(es)
Parking Features Garage - Front Entry
Garage Spaces 2.0
Utilities Available Cable TV, DSL Available, Fiber Optics Available, Multiple Phone Lines, Natural Gas Available
Amenities Available Common Grounds, Tot Lots/Playground
Water Access N
View Pond, Scenic Vista
Roof Type Asphalt
Accessibility None
Porch Porch(es)
Attached Garage 2
Total Parking Spaces 2
Garage Y
Building
Lot Description Backs - Open Common Area, Corner, Landscaping, No Thru Street, Premium, PUD, Rear Yard, Secluded, SideYard(s)
Story 3+
Sewer Public Septic
Water Public
Architectural Style Colonial
Level or Stories 3+
Additional Building Above Grade, Below Grade
Structure Type 9'+ Ceilings
New Construction N
Schools
Elementary Schools Greenbriar East
Middle Schools Katherine Johnson
High Schools Fairfax
School District Fairfax County Public Schools
Others
HOA Fee Include Common Area Maintenance,Management,Reserve Funds,Snow Removal,Trash
Senior Community No
Tax ID 0454 18 0043
Ownership Fee Simple
SqFt Source Estimated
Security Features Monitored,Security System,Smoke Detector,Surveillance Sys
Acceptable Financing Cash, Conventional, VA, FHA
Listing Terms Cash, Conventional, VA, FHA
Financing Cash,Conventional,VA,FHA
Special Listing Condition Standard
Read Less
Want to know what your home might be worth? Contact us for a FREE valuation!

Our team is ready to help you sell your home for the highest possible price ASAP

Bought with Maureen Almaleki • Keller Williams Capital Properties
GET MORE INFORMATION





