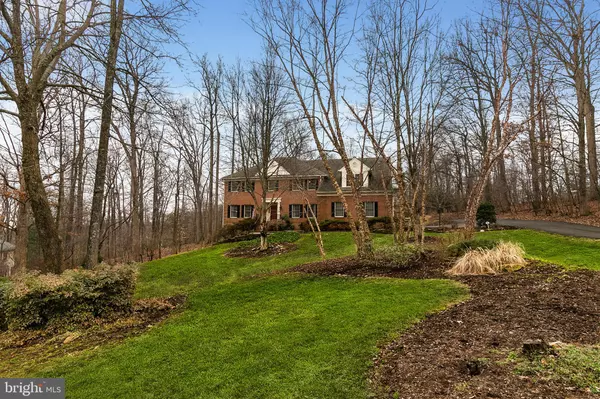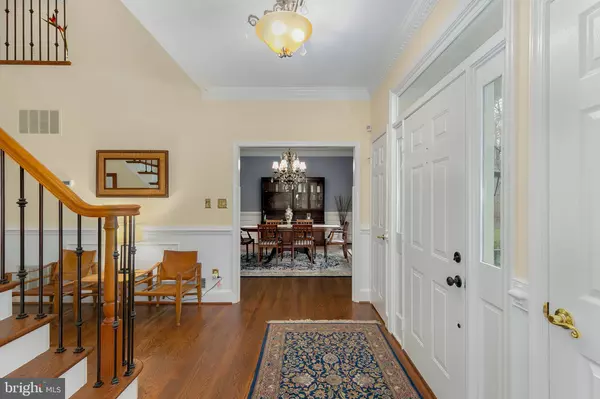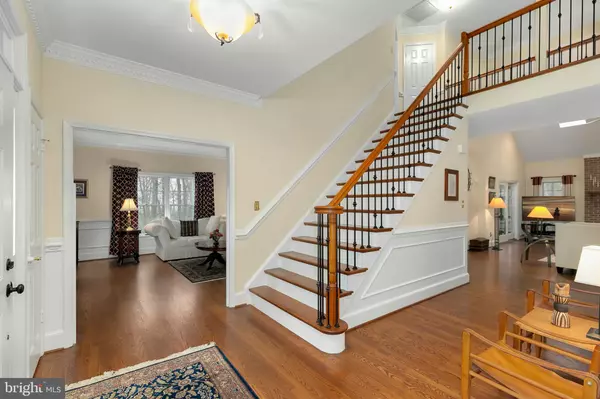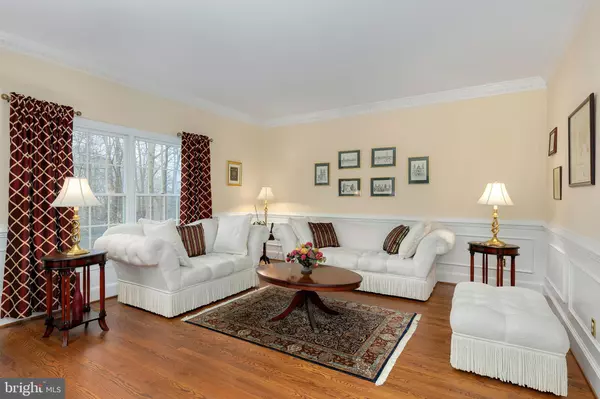$630,319
$649,900
3.0%For more information regarding the value of a property, please contact us for a free consultation.
5443 WEMBERLY DR Warrenton, VA 20187
5 Beds
5 Baths
5,781 SqFt
Key Details
Sold Price $630,319
Property Type Single Family Home
Sub Type Detached
Listing Status Sold
Purchase Type For Sale
Square Footage 5,781 sqft
Price per Sqft $109
Subdivision Auburn Mill Estates
MLS Listing ID VAFQ133682
Sold Date 05/24/19
Style Colonial
Bedrooms 5
Full Baths 4
Half Baths 1
HOA Y/N N
Abv Grd Liv Area 4,481
Originating Board BRIGHT
Year Built 1990
Annual Tax Amount $6,559
Tax Year 2018
Lot Size 1.408 Acres
Acres 1.41
Property Description
Impeccably maintained estate home on private 1.4 acres welcomes you with a stately brick front and custom hardscaping. Main level appointments include gleaming hardwood floors, chair/crown moldings, custom built-ins, iron balusters and multiple skylights. The gourmet kitchen is a chef s dream with granite, an over-sized island, stainless steel, wine fridge and opens to a sun filled two-story great room with fireplace. 5 generous bedrooms on upper level include a luxurious master suite on its own wing for privacy. Finished walkout basement features expansive rec rooms, full bath and plenty of storage/options for more living space. Screened in deck is a highlight and overlooks a peaceful wooded area. Transferable TruGreen lawn service contract for ease of maintenance. Ideal location in quiet neighborhood close to groceries, restaurants & parks.
Location
State VA
County Fauquier
Zoning R1
Rooms
Basement Walkout Level, Partially Finished
Interior
Hot Water Electric
Heating Heat Pump(s), Forced Air
Cooling Heat Pump(s)
Fireplaces Number 2
Fireplaces Type Screen
Equipment Built-In Microwave, Washer, Dryer, Cooktop, Dishwasher, Disposal, Refrigerator, Icemaker, Oven - Wall, Freezer, Central Vacuum
Fireplace Y
Appliance Built-In Microwave, Washer, Dryer, Cooktop, Dishwasher, Disposal, Refrigerator, Icemaker, Oven - Wall, Freezer, Central Vacuum
Heat Source Propane - Owned
Exterior
Parking Features Oversized, Garage - Side Entry, Built In
Garage Spaces 2.0
Water Access N
Accessibility Other
Attached Garage 2
Total Parking Spaces 2
Garage Y
Building
Story 3+
Sewer Septic = # of BR
Water Community
Architectural Style Colonial
Level or Stories 3+
Additional Building Above Grade, Below Grade
New Construction N
Schools
Elementary Schools C. Hunter Ritchie
Middle Schools Auburn
High Schools Kettle Run
School District Fauquier County Public Schools
Others
Senior Community No
Tax ID 7905-35-3195
Ownership Fee Simple
SqFt Source Estimated
Special Listing Condition Standard
Read Less
Want to know what your home might be worth? Contact us for a FREE valuation!

Our team is ready to help you sell your home for the highest possible price ASAP

Bought with Non Subscribing Member • Non Subscribing Office
GET MORE INFORMATION





