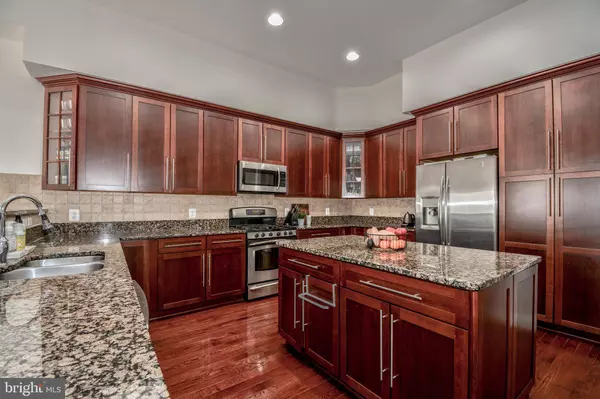$649,900
$649,990
For more information regarding the value of a property, please contact us for a free consultation.
6401 VELLIETY LN Springfield, VA 22152
4 Beds
4 Baths
3,016 SqFt
Key Details
Sold Price $649,900
Property Type Townhouse
Sub Type End of Row/Townhouse
Listing Status Sold
Purchase Type For Sale
Square Footage 3,016 sqft
Price per Sqft $215
Subdivision Fairfax Park
MLS Listing ID VAFX1048996
Sold Date 05/30/19
Style Colonial
Bedrooms 4
Full Baths 3
Half Baths 1
HOA Fees $91/qua
HOA Y/N Y
Abv Grd Liv Area 2,496
Originating Board BRIGHT
Year Built 2006
Annual Tax Amount $6,942
Tax Year 2018
Lot Size 3,294 Sqft
Acres 0.08
Property Description
OPEN HOUSE 5/5 1-3PM . **RARELY AVAILABLE LUXURY BRICK END UNIT TOWNHOME IN WEST SPRINGFIELD. THIS STUNNING RESIDENCE BOASTS OVER OVER 3000 SQFT AND FEATURES A HUGE, GOURMET KITCHEN W/ ISLAND AND BREAKFAST BAR, STAINLESS APPLIANCES AND ADJACENT FAMILY ROOM W/ GAS FIREPLACE, BOTH W/ SOARING 11 FT CEILINGS. FORMAL LIVING/DINING ROOM, AND HARDWOODS COMPLETE THE MAIN LEVEL. UPPER LEVEL FEATURES A STEP UP MASTER SUITE W/ CUSTOM WALK IN CLOSET, LUXURY BATH W/ SEPARATE VANITIES AND SOAKING TUB - 2 ADDITIONAL, LARGE VAULTED BEDROOMS PLUS UPPER LEVEL LAUNDRY FOR CONVENIENCE. THE LOWER LEVEL INCLUDES A 4TH BEDROOM, FULL BATH, AND MASSIVE RECREATION ROOM W/ GAS FIREPLACE. ENTERTAIN GUESTS ON THE SPACIOUS DECK OR LOWER LEVEL SLATE PATIO. 2 CAR FRONT LOAD GARAGE FEATURES LOTS OF ADDITIONAL STORAGE! MINS TO RT 95/395, METRO/METRO BUS, SPRINGFIELD TOWN CENTER AND WHOLE FOODS! WEST SPRINGFIELD HS PYRAMID! HURRY THIS ONE WON'T LAST!
Location
State VA
County Fairfax
Zoning 150
Rooms
Basement Full, Fully Finished, Garage Access, Outside Entrance, Rear Entrance, Walkout Level, Windows
Interior
Interior Features Carpet, Ceiling Fan(s), Family Room Off Kitchen, Floor Plan - Open, Kitchen - Eat-In, Kitchen - Gourmet, Kitchen - Island, Kitchen - Table Space, Recessed Lighting, Upgraded Countertops, Walk-in Closet(s), Window Treatments, Wood Floors
Hot Water Natural Gas
Heating Forced Air
Cooling Central A/C
Fireplaces Number 2
Fireplaces Type Gas/Propane
Equipment Built-In Microwave, Dishwasher, Disposal, Dryer, Icemaker, Oven/Range - Gas, Refrigerator, Washer
Fireplace Y
Appliance Built-In Microwave, Dishwasher, Disposal, Dryer, Icemaker, Oven/Range - Gas, Refrigerator, Washer
Heat Source Natural Gas
Laundry Upper Floor
Exterior
Exterior Feature Deck(s), Patio(s)
Parking Features Garage - Front Entry
Garage Spaces 2.0
Water Access N
Accessibility None
Porch Deck(s), Patio(s)
Attached Garage 2
Total Parking Spaces 2
Garage Y
Building
Lot Description Corner, Landscaping, No Thru Street
Story 3+
Sewer Public Sewer
Water Public
Architectural Style Colonial
Level or Stories 3+
Additional Building Above Grade, Below Grade
New Construction N
Schools
Elementary Schools Rolling Valley
Middle Schools Irving
High Schools West Springfield
School District Fairfax County Public Schools
Others
Senior Community No
Tax ID 0891 02 0004
Ownership Fee Simple
SqFt Source Assessor
Special Listing Condition Standard
Read Less
Want to know what your home might be worth? Contact us for a FREE valuation!

Our team is ready to help you sell your home for the highest possible price ASAP

Bought with Ryan R Mills • Redfin Corporation
GET MORE INFORMATION





