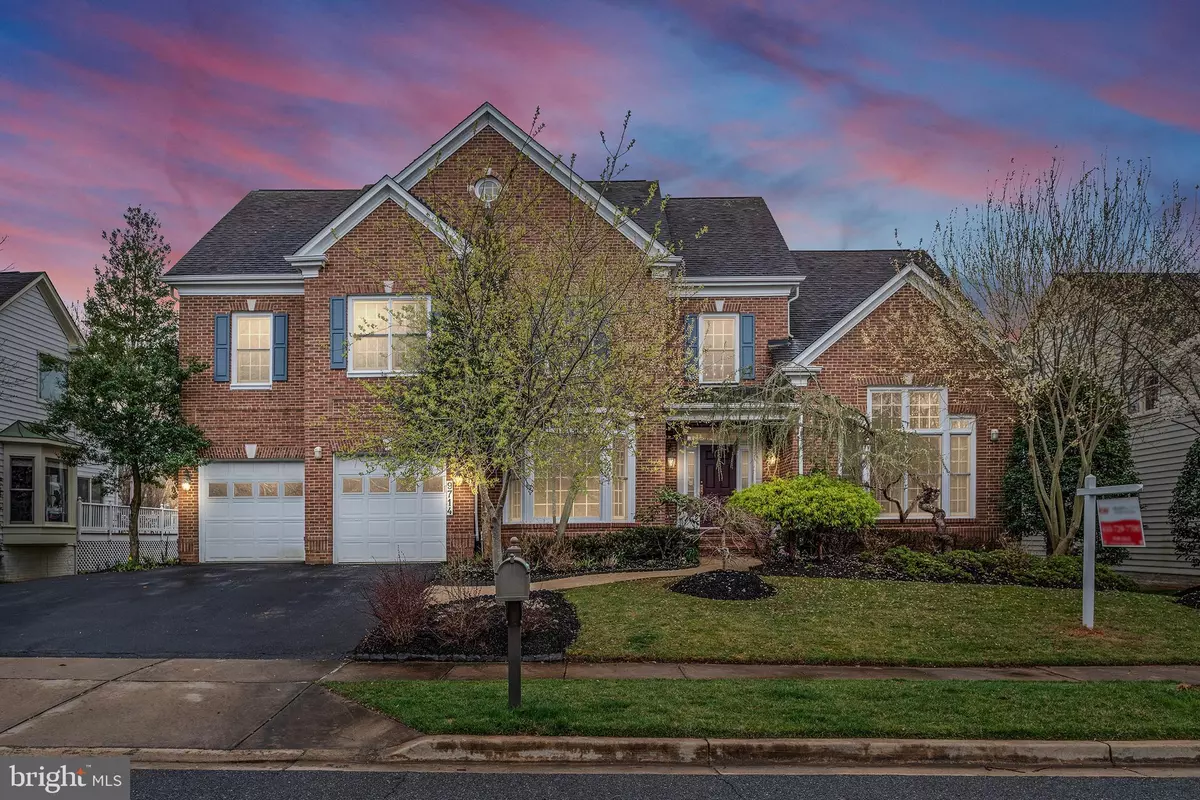$1,390,000
$1,390,000
For more information regarding the value of a property, please contact us for a free consultation.
9714 CLAGETT FARM DR Potomac, MD 20854
4 Beds
5 Baths
6,050 SqFt
Key Details
Sold Price $1,390,000
Property Type Single Family Home
Sub Type Detached
Listing Status Sold
Purchase Type For Sale
Square Footage 6,050 sqft
Price per Sqft $229
Subdivision Clagett Farm
MLS Listing ID MDMC650068
Sold Date 05/30/19
Style Colonial
Bedrooms 4
Full Baths 4
Half Baths 1
HOA Fees $73/qua
HOA Y/N Y
Abv Grd Liv Area 4,350
Originating Board BRIGHT
Year Built 1998
Annual Tax Amount $14,895
Tax Year 2019
Lot Size 8,000 Sqft
Acres 0.18
Property Sub-Type Detached
Property Description
Welcome to this fabulous all brick home in sought after Clagget Farm! Walk in to the 2-story foyer with stunning chandelier, open floor plan, and high ceilings. Plenty of natural light! Main level offers you newer hardwood flooring. Enjoy cooking in your spacious kitchen with new stainless appliances, granite countertops, center island and space for an extra table. Entertain your guests in the family room while relaxing by the gas fireplace on those cold days. Sunroom off family room for more enjoyment. Sip drinks on your deck overlooking the backyard that back to trees. Deck boards were replaced within the last year! New carpet on the upper level. Bathrooms offer you granite sink tops. MBR features 2 walk-in closets and lots of windows. Master bathroom with dual sinks, separate shower and soaking tub. Finished walkout basement that walks out to the stamped concrete patio. In-law suite in the basement and an extra room that could be used for an exercise room or additional bedroom. New A/C & heating systems. Photos are virtually staged.
Location
State MD
County Montgomery
Zoning R200
Rooms
Other Rooms Living Room, Primary Bedroom, Bedroom 2, Bedroom 3, Kitchen, Family Room, Foyer, Bedroom 1, Sun/Florida Room
Basement Full, Daylight, Full, Walkout Level, Windows, Fully Finished
Interior
Interior Features Attic, Butlers Pantry, Carpet, Ceiling Fan(s), Formal/Separate Dining Room, Kitchen - Eat-In, Kitchen - Gourmet, Kitchen - Island, Primary Bath(s), Recessed Lighting, Store/Office, Walk-in Closet(s), Wood Floors, Window Treatments
Hot Water Natural Gas
Heating Forced Air
Cooling Central A/C
Flooring Carpet, Ceramic Tile, Hardwood
Fireplaces Number 1
Fireplaces Type Fireplace - Glass Doors
Equipment Built-In Microwave, Cooktop, Dishwasher, Disposal, Dryer, Exhaust Fan, Icemaker, Oven - Double, Oven - Wall, Range Hood, Refrigerator, Stainless Steel Appliances, Washer, Water Heater
Furnishings No
Fireplace Y
Appliance Built-In Microwave, Cooktop, Dishwasher, Disposal, Dryer, Exhaust Fan, Icemaker, Oven - Double, Oven - Wall, Range Hood, Refrigerator, Stainless Steel Appliances, Washer, Water Heater
Heat Source Natural Gas
Laundry Basement
Exterior
Parking Features Garage - Front Entry
Garage Spaces 2.0
Amenities Available Basketball Courts, Tot Lots/Playground
Water Access N
Accessibility None
Attached Garage 2
Total Parking Spaces 2
Garage Y
Building
Lot Description Backs to Trees, Landscaping
Story 3+
Sewer Public Sewer
Water Public
Architectural Style Colonial
Level or Stories 3+
Additional Building Above Grade, Below Grade
New Construction N
Schools
School District Montgomery County Public Schools
Others
HOA Fee Include Common Area Maintenance,Trash
Senior Community No
Tax ID 161003132011
Ownership Fee Simple
SqFt Source Assessor
Security Features Electric Alarm
Horse Property N
Special Listing Condition Standard
Read Less
Want to know what your home might be worth? Contact us for a FREE valuation!

Our team is ready to help you sell your home for the highest possible price ASAP

Bought with Aya Netanel • Magnolia Realty LLC
GET MORE INFORMATION





