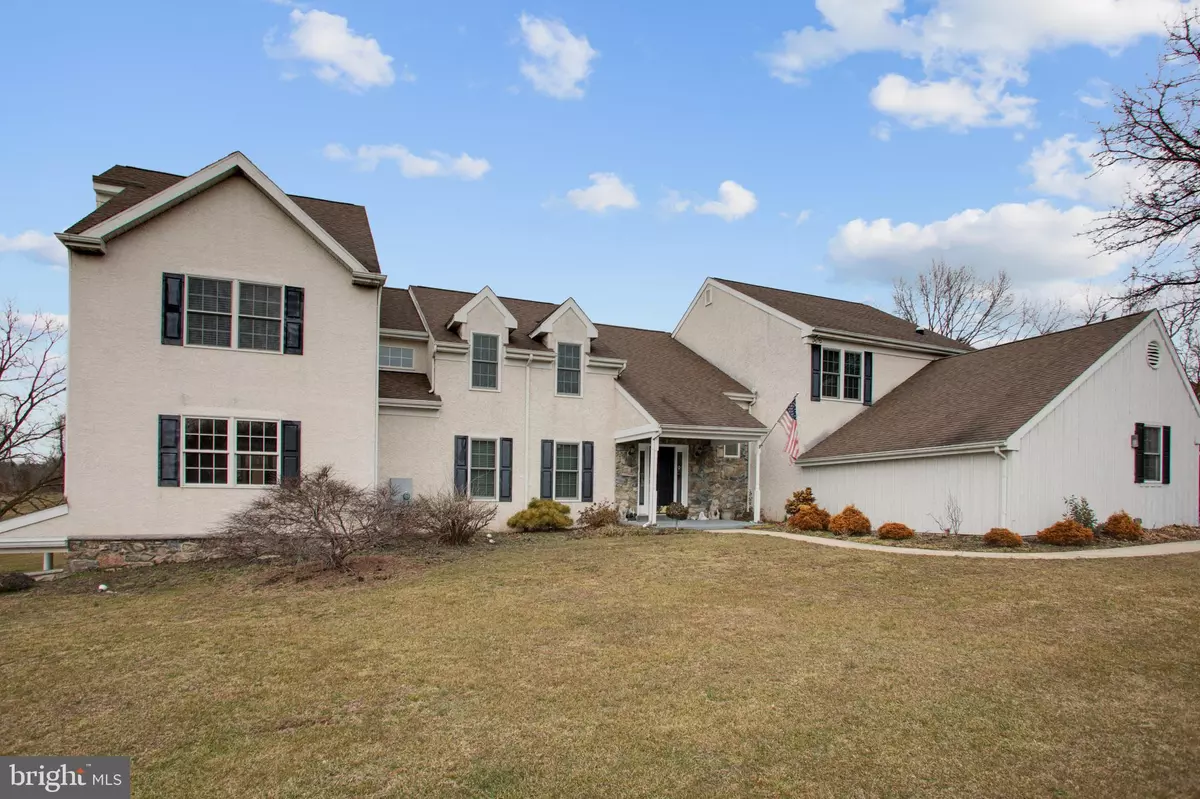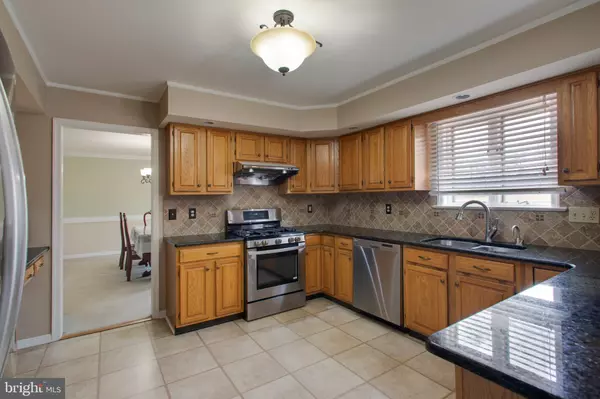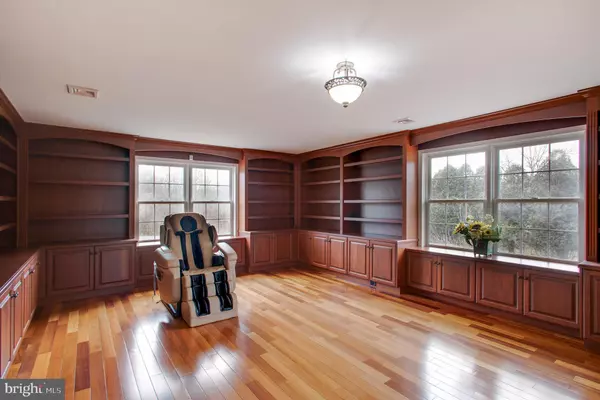$489,000
$539,000
9.3%For more information regarding the value of a property, please contact us for a free consultation.
105 NOTTINGHAM DR Spring City, PA 19475
6 Beds
5 Baths
6,438 SqFt
Key Details
Sold Price $489,000
Property Type Single Family Home
Sub Type Detached
Listing Status Sold
Purchase Type For Sale
Square Footage 6,438 sqft
Price per Sqft $75
Subdivision Barton Meadows
MLS Listing ID PACT416390
Sold Date 05/30/19
Style Traditional
Bedrooms 6
Full Baths 4
Half Baths 1
HOA Y/N N
Abv Grd Liv Area 5,586
Originating Board BRIGHT
Year Built 1990
Annual Tax Amount $8,557
Tax Year 2018
Lot Size 2.300 Acres
Acres 2.3
Property Sub-Type Detached
Property Description
Spacious 6 bedroom 4.5 bath home on 2.3 acres, ready for you to move in! Located in the Owen J Roberts School District. Come experience quiet country living with a farm in your back yard and overlooking a pond in the front. The first floor has a library with cherry built in shelves all around. A dramatic stone fireplace in a two story family room will warm you in the winter, while skylights flood the room with natural light year round. The well appointed kitchen will inspire your inner chef. This inviting space will be where the party begins and the fully finished basement is where it will continue. Complete with a full wet bar, refrigerator, stone fireplace, and sliding glass door to the backyard, the lower level expands the home s living space to outdoors in warmer weather. The lower level also features a bedroom and a full bath. Dual staircases provide convenient access to the second floor with 5 bedrooms and 3 full baths. To complete the appeal of this home, there are no condo or home association fees. Plus the windows are all new and come with a transferable lifetime warranty. Schedule your showing for this home today! More pictures and video coming soon!
Location
State PA
County Chester
Area East Vincent Twp (10321)
Zoning R1
Rooms
Other Rooms Living Room, Dining Room, Primary Bedroom, Bedroom 2, Bedroom 3, Kitchen, Family Room, Bedroom 1, Great Room, Laundry
Basement Full
Interior
Interior Features Bar, Carpet, Ceiling Fan(s), Family Room Off Kitchen, Kitchen - Eat-In, Kitchen - Island, Primary Bath(s), Recessed Lighting, Stall Shower, Store/Office, Upgraded Countertops, Walk-in Closet(s), Wet/Dry Bar, Window Treatments
Heating Heat Pump(s)
Cooling Central A/C
Fireplaces Number 2
Fireplace Y
Heat Source Electric
Exterior
Parking Features Garage - Side Entry
Garage Spaces 3.0
Water Access N
View Pond
Accessibility None
Attached Garage 3
Total Parking Spaces 3
Garage Y
Building
Story 2
Sewer Public Sewer
Water Well
Architectural Style Traditional
Level or Stories 2
Additional Building Above Grade, Below Grade
New Construction N
Schools
School District Owen J Roberts
Others
Senior Community No
Tax ID 21-04 -0182
Ownership Fee Simple
SqFt Source Assessor
Acceptable Financing Cash, Conventional, FHA, VA
Listing Terms Cash, Conventional, FHA, VA
Financing Cash,Conventional,FHA,VA
Special Listing Condition Standard
Read Less
Want to know what your home might be worth? Contact us for a FREE valuation!

Our team is ready to help you sell your home for the highest possible price ASAP

Bought with Eileen T Campbell • Keller Williams Realty Group
GET MORE INFORMATION





