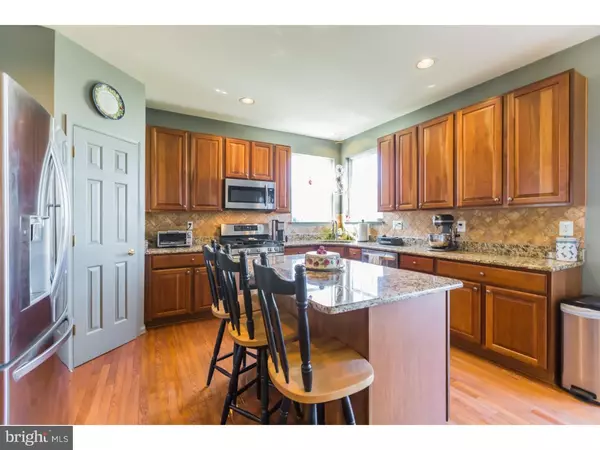$390,000
$399,900
2.5%For more information regarding the value of a property, please contact us for a free consultation.
204 MARJORAM DR Bear, DE 19701
4 Beds
3 Baths
3,680 SqFt
Key Details
Sold Price $390,000
Property Type Single Family Home
Sub Type Detached
Listing Status Sold
Purchase Type For Sale
Square Footage 3,680 sqft
Price per Sqft $105
Subdivision Calvarese Farms
MLS Listing ID DENC100636
Sold Date 05/30/19
Style Colonial
Bedrooms 4
Full Baths 2
Half Baths 1
HOA Fees $45/ann
HOA Y/N Y
Abv Grd Liv Area 3,680
Originating Board TREND
Year Built 2005
Annual Tax Amount $3,231
Tax Year 2017
Lot Size 10,454 Sqft
Acres 0.24
Property Description
Lovely brick front, 3680 sq ft( including builder finished basement) 2 story colonial with 4br, 2.5 baths & finished basement in popular Calvarese Farms. This 13 yr old home features an open floor plan with 2 story foyer, hardwood floors on main level, kitchen with granite counters & center island, tile back splash, gas range & 42" cherry cabinets. The adjoining FR has a cozy gas fireplace, 2 story ceiling & balcony overlook. There is also a first floor office. The master bedroom features a vaulted ceiling, walk in closet and tiled bath with soaking tub, separate shower & dual sinks. The finished basement offe has walk out to fenced rear yard. Other features are 3 yr old dual a/c units, vivint alarm system(includes glass breakage & fire) and 30 yr architectural roof shingles. A lot of house for the money and located near shopping, restaurants, parks and major highways! Come take a look!
Location
State DE
County New Castle
Area Newark/Glasgow (30905)
Zoning R
Rooms
Other Rooms Living Room, Dining Room, Primary Bedroom, Bedroom 2, Bedroom 3, Kitchen, Family Room, Bedroom 1, Other
Basement Full
Interior
Interior Features Kitchen - Eat-In
Hot Water Natural Gas
Heating Forced Air
Cooling Central A/C
Fireplaces Number 1
Fireplace Y
Heat Source Natural Gas
Laundry Main Floor
Exterior
Exterior Feature Deck(s)
Parking Features Garage - Front Entry
Garage Spaces 2.0
Water Access N
Accessibility None
Porch Deck(s)
Attached Garage 2
Total Parking Spaces 2
Garage Y
Building
Story 2
Sewer Public Sewer
Water Public
Architectural Style Colonial
Level or Stories 2
Additional Building Above Grade
New Construction N
Schools
School District Christina
Others
Senior Community No
Tax ID 10-038.40-100
Ownership Fee Simple
SqFt Source Assessor
Special Listing Condition Standard
Read Less
Want to know what your home might be worth? Contact us for a FREE valuation!

Our team is ready to help you sell your home for the highest possible price ASAP

Bought with Lakeisha Cunningham • Empower Real Estate, LLC

GET MORE INFORMATION





