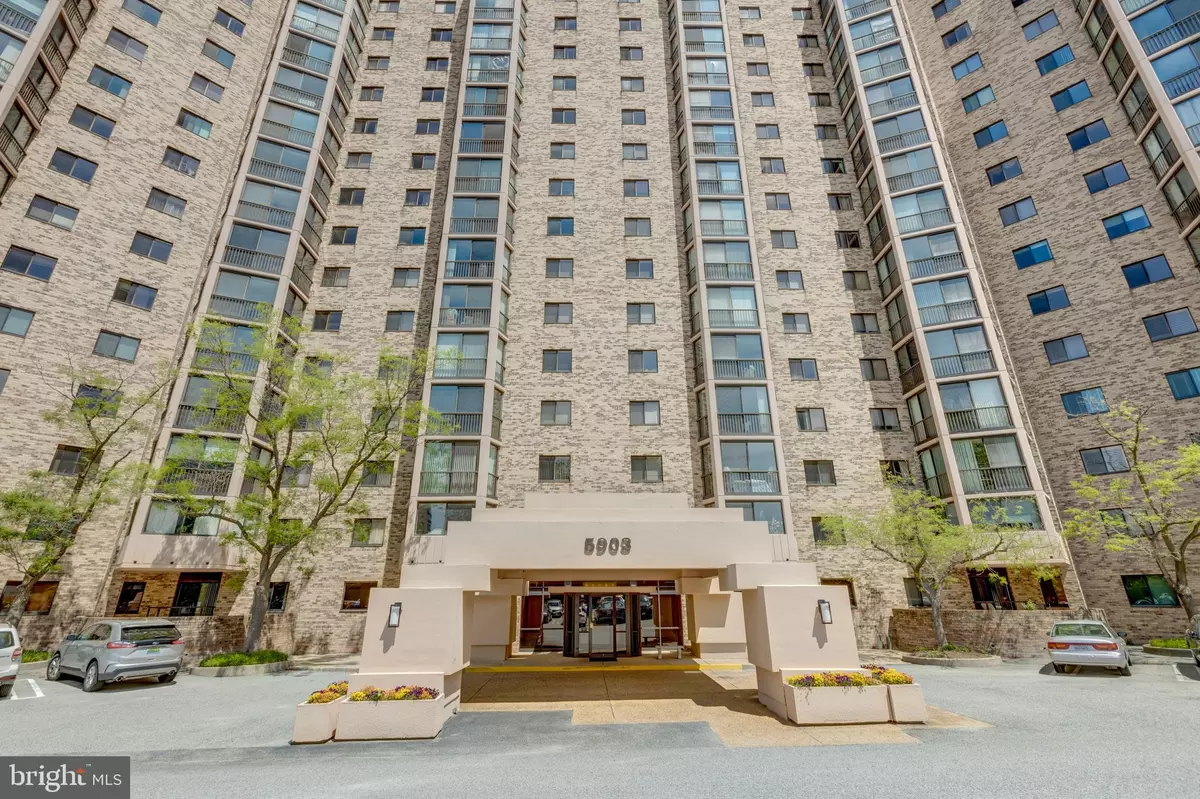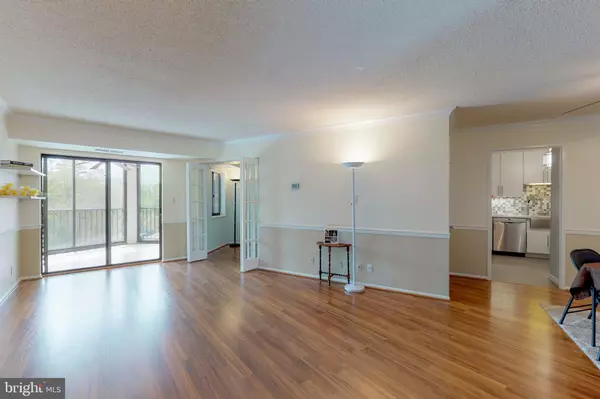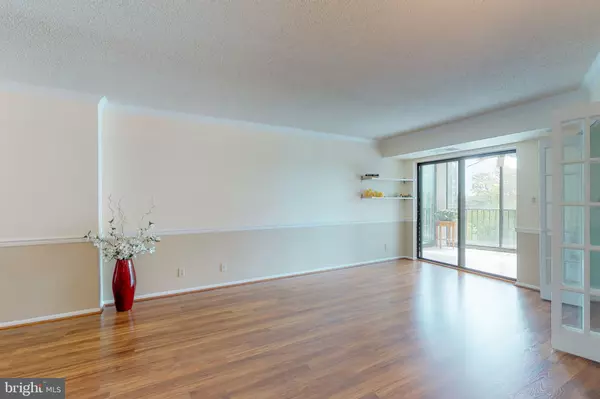$281,000
$285,000
1.4%For more information regarding the value of a property, please contact us for a free consultation.
5903 MOUNT EAGLE DR #803 Alexandria, VA 22303
1 Bed
2 Baths
1,045 SqFt
Key Details
Sold Price $281,000
Property Type Condo
Sub Type Condo/Co-op
Listing Status Sold
Purchase Type For Sale
Square Footage 1,045 sqft
Price per Sqft $268
Subdivision Montebello
MLS Listing ID VAFX1055158
Sold Date 05/29/19
Style Traditional
Bedrooms 1
Full Baths 1
Half Baths 1
Condo Fees $604/mo
HOA Y/N N
Abv Grd Liv Area 1,045
Originating Board BRIGHT
Year Built 1984
Annual Tax Amount $2,479
Tax Year 2019
Property Description
OPEN HOUSE canceled for Sunday 5/5/19. Welcome to this spacious condominium home, located in sought-after Montebello with resort-style amenities and a superb location near charming Old Town Alexandria. This updated and comfortable "C" unit offers a large Master Bedroom plus Den/2nd Bedroom. The master bedroom suite boasts of a walk-in closet plus dressing area. The spacious Living and Dining areas are off the fabulous Kitchen which includes a full-size washer and dryer. A Half Bath off the foyer is handy for guests. Ample storage space abounds plus there is a storage unit on the garage level. There is a beautiful view from the enclosed balcony just off the Living Room. The owner recently installed a variable-speed heat pump system with programmable touch-control thermostat and replaced flooring in the Living and Dining Room, Den, and Master Bedroom. Take advantage of excellent community features---indoor and outdoor pool, fitness center, bowling alley, cleaners, restaurant, and much more---including Free Shuttle or easy walk to Metro. This unique complex received the 2019 Condo of the Year Award (for very large communities) throughout the Greater DC Metropolitan Area by the Washington Metropolitan Chapter Community Association Institute and is perfectly situated---close to Old Town Alexandria, National Harbor, DC, and I-495.
Location
State VA
County Fairfax
Zoning 230
Rooms
Other Rooms Living Room, Dining Room, Primary Bedroom, Kitchen, Den, Sun/Florida Room, Primary Bathroom, Half Bath
Main Level Bedrooms 1
Interior
Interior Features Ceiling Fan(s), Chair Railings, Crown Moldings, Dining Area, Entry Level Bedroom, Floor Plan - Open, Primary Bath(s), Pantry, Upgraded Countertops, Other, Formal/Separate Dining Room
Hot Water Electric
Heating Heat Pump(s)
Cooling Central A/C, Heat Pump(s), Ceiling Fan(s)
Equipment Built-In Range, Dishwasher, Disposal, Dryer, Dryer - Electric, Dryer - Front Loading, Exhaust Fan, Refrigerator, Washer, Washer - Front Loading, Built-In Microwave, Icemaker, Oven - Self Cleaning, Oven/Range - Electric
Furnishings No
Fireplace N
Window Features Double Pane,Screens
Appliance Built-In Range, Dishwasher, Disposal, Dryer, Dryer - Electric, Dryer - Front Loading, Exhaust Fan, Refrigerator, Washer, Washer - Front Loading, Built-In Microwave, Icemaker, Oven - Self Cleaning, Oven/Range - Electric
Heat Source Electric
Laundry Dryer In Unit, Washer In Unit
Exterior
Exterior Feature Balcony, Enclosed, Screened
Utilities Available Cable TV Available
Amenities Available Beauty Salon, Bar/Lounge, Bowling Alley, Common Grounds, Convenience Store, Fitness Center, Gated Community, Hot tub, Jog/Walk Path, Meeting Room, Party Room, Picnic Area, Pool - Indoor, Pool - Outdoor, Sauna, Tennis Courts, Billiard Room, Elevator, Extra Storage, Community Center, Security, Tot Lots/Playground, Transportation Service
Water Access N
View Scenic Vista, Panoramic
Accessibility Elevator
Porch Balcony, Enclosed, Screened
Garage N
Building
Story 1
Unit Features Hi-Rise 9+ Floors
Sewer Public Sewer
Water Public
Architectural Style Traditional
Level or Stories 1
Additional Building Above Grade
New Construction N
Schools
Elementary Schools Cameron
Middle Schools Twain
High Schools Edison
School District Fairfax County Public Schools
Others
Pets Allowed Y
HOA Fee Include Pool(s),Road Maintenance,Security Gate,Sewer,Snow Removal,Trash,Water,Common Area Maintenance,Ext Bldg Maint,Health Club,Management,Reserve Funds,All Ground Fee,Lawn Maintenance,Recreation Facility,Cable TV
Senior Community No
Tax ID 0833 31030803
Ownership Condominium
Security Features 24 hour security,Security Gate,Smoke Detector
Acceptable Financing Cash, Conventional, VA, FHA
Horse Property N
Listing Terms Cash, Conventional, VA, FHA
Financing Cash,Conventional,VA,FHA
Special Listing Condition Standard
Pets Allowed Number Limit, Size/Weight Restriction
Read Less
Want to know what your home might be worth? Contact us for a FREE valuation!

Our team is ready to help you sell your home for the highest possible price ASAP

Bought with Katharine R Christofides • CENTURY 21 New Millennium
GET MORE INFORMATION





