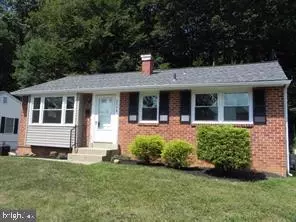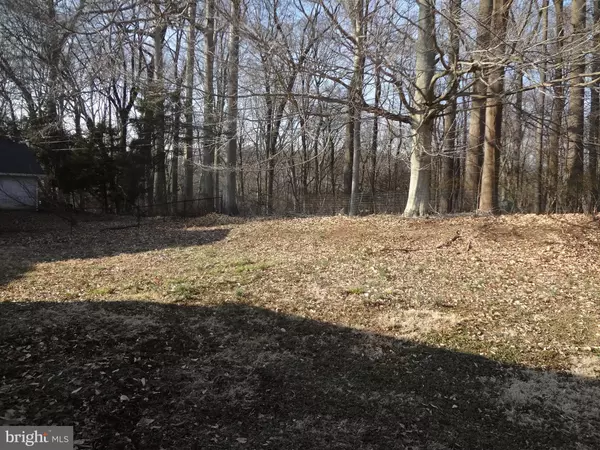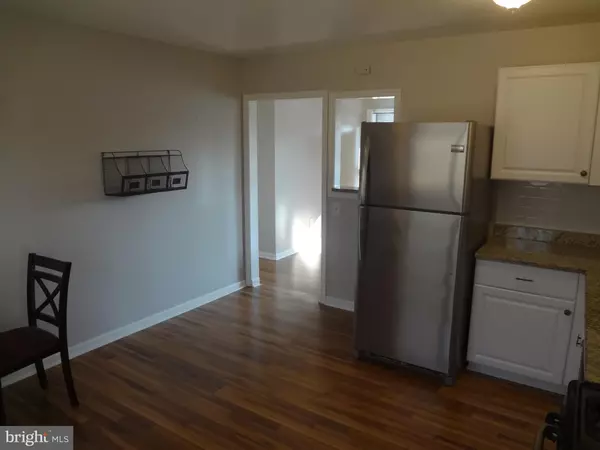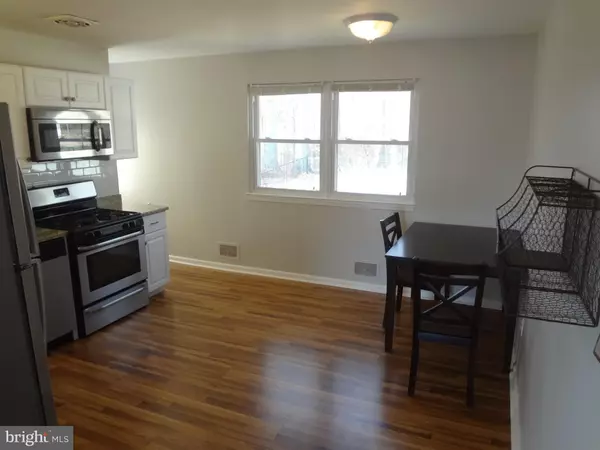$225,000
$225,000
For more information regarding the value of a property, please contact us for a free consultation.
2534 ALISTER DR Wilmington, DE 19808
3 Beds
2 Baths
1,807 SqFt
Key Details
Sold Price $225,000
Property Type Single Family Home
Sub Type Detached
Listing Status Sold
Purchase Type For Sale
Square Footage 1,807 sqft
Price per Sqft $124
Subdivision Faulkland Heights
MLS Listing ID DENC417038
Sold Date 05/30/19
Style Ranch/Rambler
Bedrooms 3
Full Baths 1
Half Baths 1
HOA Y/N N
Abv Grd Liv Area 1,375
Originating Board BRIGHT
Year Built 1960
Annual Tax Amount $1,839
Tax Year 2018
Lot Size 6,534 Sqft
Acres 0.15
Lot Dimensions 60.00 x 110.00
Property Description
First-time home buyer alert! This beautiful home is only available because of a job move. This three year new, top to bottom renovation is perfect. This is a 3 BR/1 full bath in popular Faulkland Heights neighborhood. Must see, this won't last long! New roof & new siding!! Brand new kitchen with stainless steel appliances, granite countertops, white subway tile backsplash. 3 BRs conveniently located adjacent to new full bathroom, complete with dual vanity, granite countertop, tiled surround bath tub. Newly finished, spacious recreation room in basement for either entertaining, work out, or family room. Unfinished side of basement houses partial bath (.25 bath with toilet) also freshly painted with ample room for laundry & additional storage. Updated HVAC, some new windows. Large backyard, partially fenced! This beautiful home backs to woods and is very private. Schedule your tour today, this three year old newer renovation won't last long. Contact listing agent for more information and special financing options! Showings start on Sunday 3/17/2019 at the open house!
Location
State DE
County New Castle
Area Elsmere/Newport/Pike Creek (30903)
Zoning NC6.5
Rooms
Other Rooms Living Room, Bedroom 2, Bedroom 3, Kitchen, Family Room, Bedroom 1, Laundry
Basement Full
Main Level Bedrooms 3
Interior
Interior Features Combination Kitchen/Dining
Hot Water Natural Gas
Heating Forced Air
Cooling Central A/C
Flooring Hardwood
Equipment Dishwasher, Oven - Single, Range Hood, Water Heater
Furnishings No
Fireplace N
Window Features Insulated
Appliance Dishwasher, Oven - Single, Range Hood, Water Heater
Heat Source Natural Gas
Laundry Basement
Exterior
Garage Spaces 3.0
Fence Rear, Chain Link
Utilities Available Cable TV
Water Access N
View Trees/Woods
Roof Type Shingle
Street Surface Black Top
Accessibility Other
Road Frontage City/County
Total Parking Spaces 3
Garage N
Building
Story 1
Sewer Public Sewer
Water Public
Architectural Style Ranch/Rambler
Level or Stories 1
Additional Building Above Grade, Below Grade
Structure Type Dry Wall
New Construction N
Schools
School District Red Clay Consolidated
Others
Senior Community No
Tax ID 07-034.10-039
Ownership Fee Simple
SqFt Source Assessor
Acceptable Financing Cash, Conventional, FHA, VA
Horse Property N
Listing Terms Cash, Conventional, FHA, VA
Financing Cash,Conventional,FHA,VA
Special Listing Condition Standard
Read Less
Want to know what your home might be worth? Contact us for a FREE valuation!

Our team is ready to help you sell your home for the highest possible price ASAP

Bought with Sharon A White • BHHS Fox & Roach-Greenville
GET MORE INFORMATION





