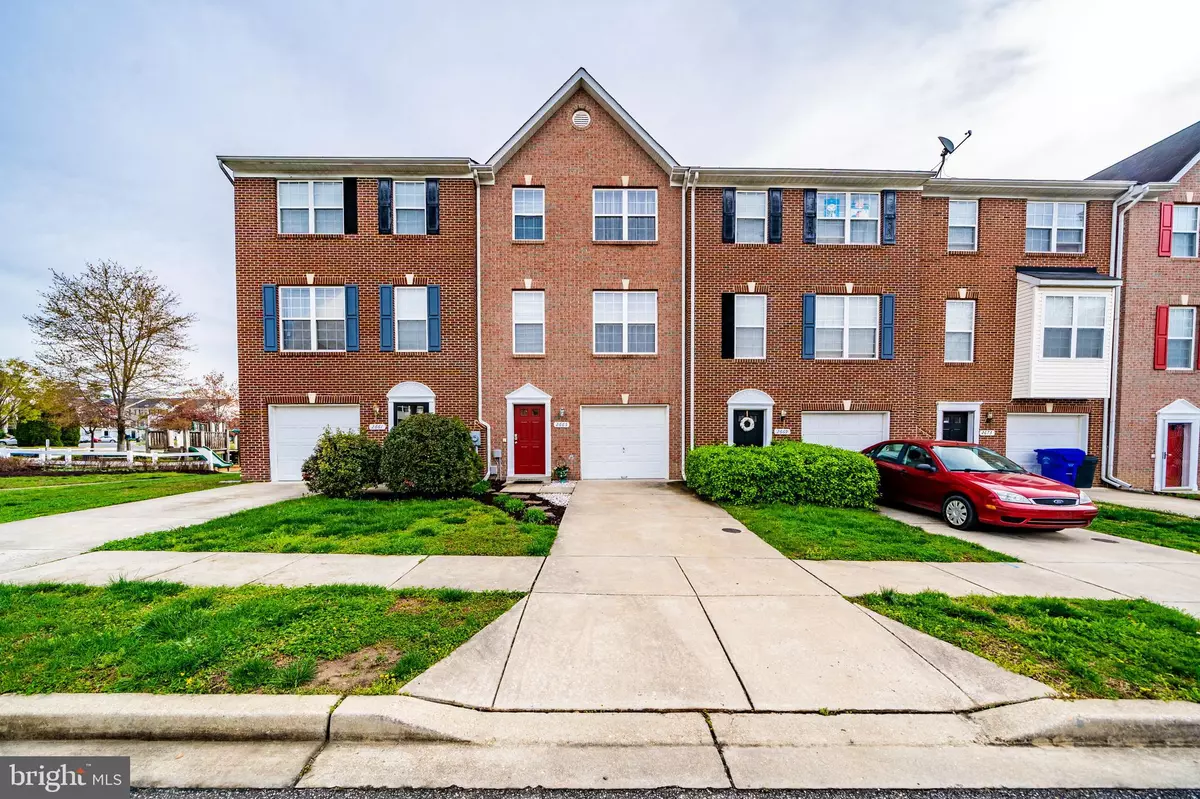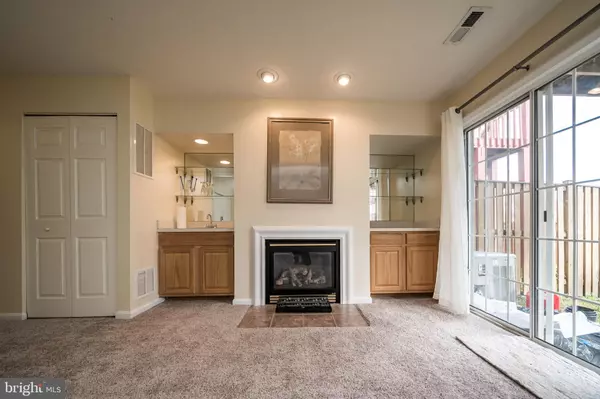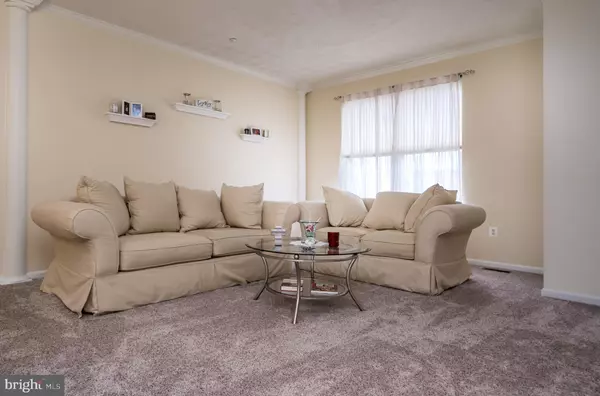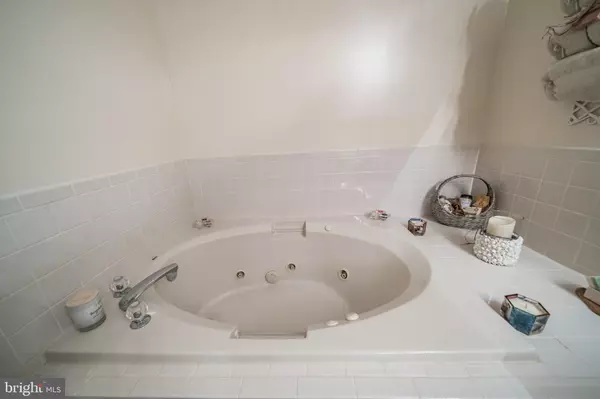$292,500
$292,500
For more information regarding the value of a property, please contact us for a free consultation.
2665 STANFORD PL Waldorf, MD 20601
3 Beds
4 Baths
2,040 SqFt
Key Details
Sold Price $292,500
Property Type Townhouse
Sub Type Interior Row/Townhouse
Listing Status Sold
Purchase Type For Sale
Square Footage 2,040 sqft
Price per Sqft $143
Subdivision Stanford Sub
MLS Listing ID MDCH200542
Sold Date 05/31/19
Style Colonial
Bedrooms 3
Full Baths 2
Half Baths 2
HOA Fees $70/ann
HOA Y/N Y
Abv Grd Liv Area 2,040
Originating Board BRIGHT
Year Built 2002
Annual Tax Amount $3,223
Tax Year 2018
Lot Size 1,800 Sqft
Acres 0.04
Property Description
Welcome Home to this elegant and spotless brick front three story end unit town home conveniently located in Waldorf, MD! This move-in ready home features brand NEW carpet and fresh paint throughout! The main floor family room is spacious and boasts a modern wet-bar and fireplace leading to a beautiful fenced back yard! The second floor showcases a gorgeous eat-in kitchen with an island and newer stainless-steel appliances leading to an inviting deck that is perfect for entertaining! The dining room is completely open to a second large family room that offers plenty of room for family gatherings. Three bedrooms, two full bathrooms and two half bathrooms. The master suite is sure to impress with its large walk-in closet and a wonderful master bathroom that offers a large vanity including his and her sinks, a separate shower and a jacuzzi tub! Park your car, or enjoy plenty of storage in the one car garage. Hurry this meticulous home will not last long!
Location
State MD
County Charles
Zoning RH
Rooms
Other Rooms Dining Room, Primary Bedroom, Bedroom 2, Bedroom 3, Kitchen, Family Room, 2nd Stry Fam Ovrlk, Bathroom 3, Primary Bathroom
Interior
Interior Features Carpet, Ceiling Fan(s), Combination Dining/Living, Family Room Off Kitchen, Floor Plan - Open, Kitchen - Eat-In, Kitchen - Table Space, Kitchen - Island, Walk-in Closet(s), Wet/Dry Bar
Hot Water Natural Gas
Heating Heat Pump(s), Heat Pump - Gas BackUp
Cooling Central A/C
Fireplaces Number 1
Fireplaces Type Fireplace - Glass Doors, Gas/Propane
Equipment Built-In Microwave, Dishwasher, Disposal, Dryer, Exhaust Fan, Icemaker, Refrigerator, Stove, Washer
Fireplace Y
Appliance Built-In Microwave, Dishwasher, Disposal, Dryer, Exhaust Fan, Icemaker, Refrigerator, Stove, Washer
Heat Source Electric, Natural Gas
Exterior
Parking Features Garage - Front Entry, Garage Door Opener, Inside Access
Garage Spaces 1.0
Utilities Available Cable TV
Water Access N
Accessibility None
Attached Garage 1
Total Parking Spaces 1
Garage Y
Building
Story 3+
Sewer Community Septic Tank, Private Septic Tank
Water Public
Architectural Style Colonial
Level or Stories 3+
Additional Building Above Grade, Below Grade
New Construction N
Schools
Elementary Schools Daniel Of St. Thomas Jenifer
Middle Schools Mattawoman
High Schools Westlake
School District Charles County Public Schools
Others
Senior Community No
Tax ID 0906280269
Ownership Fee Simple
SqFt Source Assessor
Horse Property N
Special Listing Condition Standard
Read Less
Want to know what your home might be worth? Contact us for a FREE valuation!

Our team is ready to help you sell your home for the highest possible price ASAP

Bought with Wanda T. Price • Price Homes Real Estate
GET MORE INFORMATION





