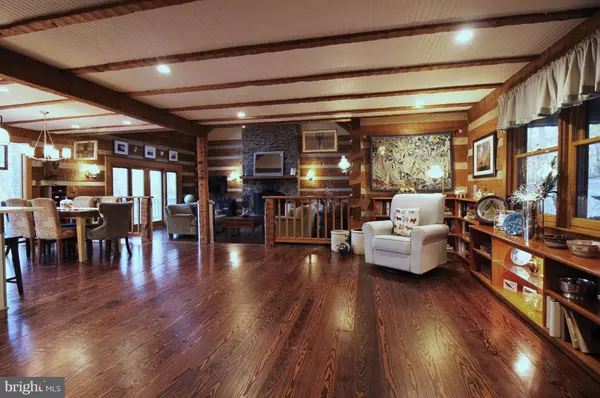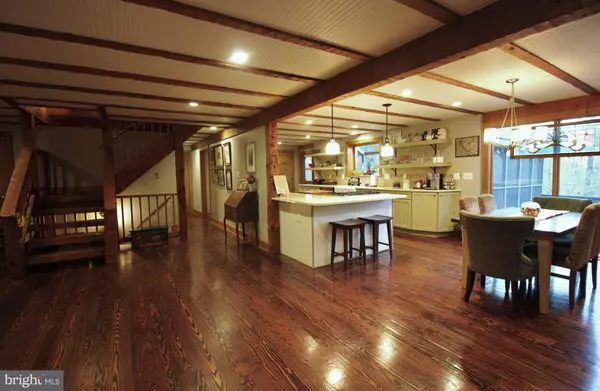$700,000
$700,000
For more information regarding the value of a property, please contact us for a free consultation.
5984 TWIN RIVERS DR Manassas, VA 20112
3 Beds
4 Baths
3,760 SqFt
Key Details
Sold Price $700,000
Property Type Single Family Home
Sub Type Detached
Listing Status Sold
Purchase Type For Sale
Square Footage 3,760 sqft
Price per Sqft $186
Subdivision Lakeland
MLS Listing ID VAPW322304
Sold Date 02/28/19
Style Log Home
Bedrooms 3
Full Baths 3
Half Baths 1
HOA Fees $10/mo
HOA Y/N Y
Abv Grd Liv Area 2,565
Originating Board BRIGHT
Year Built 1986
Annual Tax Amount $7,137
Tax Year 2018
Lot Size 11.359 Acres
Acres 11.36
Property Description
Private 11.36 Acre Wooded Retreat with Artisan Crafted Log Home. Unique Features, Updates & Solid Pine Floors Thru-out. Grand Great Room - Soaring Ceiling, Exposed Beams, Skylights, Massive Stone Fireplace & Wall of Glass Drs to Deck. Gourmet Kitchen - Stainless, Quartz, Dbl Pantry, Ceramic Farmers Sink & Atrium Window for Spice Garden. Separate Dining Area. Cozy Library Nook w/ Lit Built-ins. Main Level Master & Hugh Walk-in Closet w/ Separate Laundry. Luxury Bath - Accent Lites & Big Spa Shower w/Massage System. UL has High Beamed Ceilings & Pine Floors with 2 Huge Bedroom Suites w/ Sitting Areas & Deluxe Bath w/ Soaking Tub, Double Vanity & Skylight. LL has Finished Walkout Rec Room, Mini-Kitchen, Full Bath & 2nd Laundry Room. Fantastic Outside Year Round Living Spaces - Screened Porch w/ Ceiling Fan & Skylights, Expansive Decking, Covered Front Porch, Basketball Court, Level Field for Volleyball/Soccer, Enclosed Garden & Miles of Wooded Trails. New Anderson Windows & HVAC. Big 2 Car Garage, Work Shop Area & Tons of Parking. Access Available to Occoquan Reservoir for Boating & Fishing. Minutes to Restaurants, Shops, Grocery Stores, Schools, Parks, etc. Convenient to Routes 234, 28, 66 & PW Pkwy. 7 Miles to VRE Station for DC Commuters, Jiffy Lube Live Amphitheater for Outdoor Concerts & Old Town Manassas Quaint Charms local eateries, craft breweries, boutique shops, farmer's market, art festivals & more!
Location
State VA
County Prince William
Zoning A1
Rooms
Other Rooms Dining Room, Primary Bedroom, Bedroom 2, Bedroom 3, Kitchen, Family Room, Den, Great Room, Laundry, Utility Room, Bathroom 2, Bathroom 3, Primary Bathroom, Half Bath, Screened Porch
Basement Fully Finished, Walkout Level, Windows
Main Level Bedrooms 1
Interior
Interior Features Breakfast Area, Entry Level Bedroom, Kitchen - Gourmet, Wood Floors, Window Treatments, Walk-in Closet(s), Upgraded Countertops, Skylight(s), Pantry, Primary Bath(s), Ceiling Fan(s), Combination Kitchen/Dining, Family Room Off Kitchen, Floor Plan - Open, Built-Ins, Cedar Closet(s), Exposed Beams, Water Treat System, Dining Area, Recessed Lighting, Wet/Dry Bar
Hot Water Electric
Heating Zoned, Forced Air
Cooling Central A/C, Zoned
Flooring Hardwood
Fireplaces Number 2
Fireplaces Type Mantel(s), Stone
Equipment Dishwasher, Disposal, Built-In Microwave, Refrigerator
Fireplace Y
Appliance Dishwasher, Disposal, Built-In Microwave, Refrigerator
Heat Source Propane - Owned
Laundry Main Floor, Lower Floor
Exterior
Exterior Feature Deck(s), Porch(es), Screened
Parking Features Garage Door Opener, Oversized
Garage Spaces 2.0
Utilities Available Propane, Fiber Optics Available, Cable TV
Water Access N
View Trees/Woods
Accessibility None
Porch Deck(s), Porch(es), Screened
Attached Garage 2
Total Parking Spaces 2
Garage Y
Building
Lot Description Private, Trees/Wooded, No Thru Street
Story 3+
Sewer Gravity Sept Fld
Water Well
Architectural Style Log Home
Level or Stories 3+
Additional Building Above Grade, Below Grade
Structure Type Cathedral Ceilings,Beamed Ceilings,Log Walls
New Construction N
Schools
Elementary Schools Signal Hill
Middle Schools Parkside
High Schools Osbourn Park
School District Prince William County Public Schools
Others
Senior Community No
Tax ID 8094-15-5959
Ownership Fee Simple
SqFt Source Assessor
Special Listing Condition Standard
Read Less
Want to know what your home might be worth? Contact us for a FREE valuation!

Our team is ready to help you sell your home for the highest possible price ASAP

Bought with Mary E Whitehead • RE/MAX Gateway, LLC

GET MORE INFORMATION





